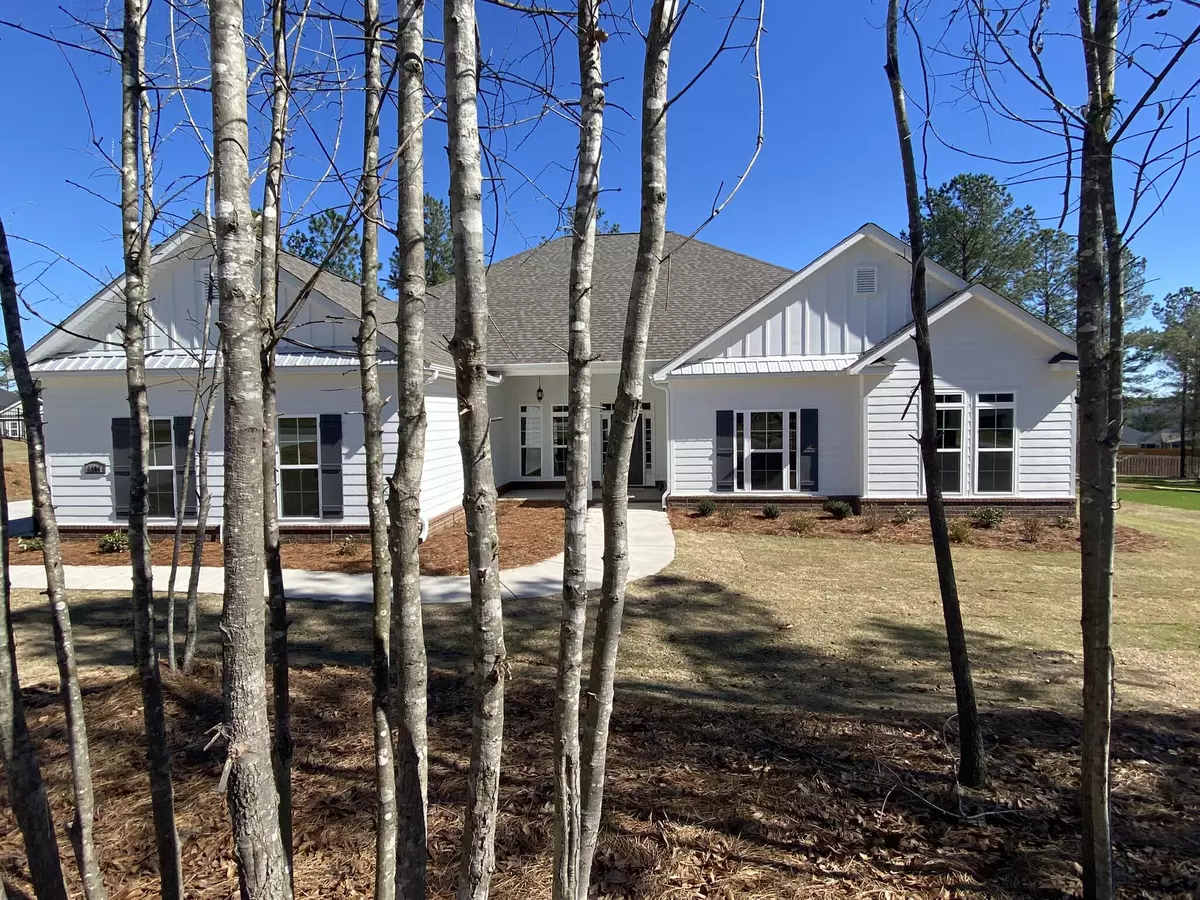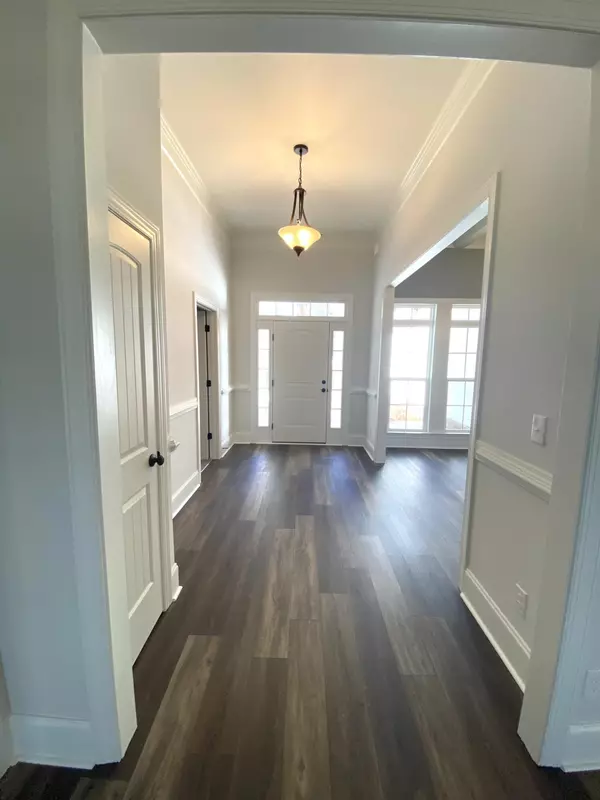$474,900
$474,900
For more information regarding the value of a property, please contact us for a free consultation.
4 Beds
3 Baths
2,989 SqFt
SOLD DATE : 03/30/2023
Key Details
Sold Price $474,900
Property Type Single Family Home
Sub Type Single Family Residence
Listing Status Sold
Purchase Type For Sale
Square Footage 2,989 sqft
Price per Sqft $158
Subdivision The Retreat At Storm Branch
MLS Listing ID 503067
Sold Date 03/30/23
Style Ranch
Bedrooms 4
Full Baths 2
Half Baths 1
Construction Status New Construction
HOA Fees $61/ann
HOA Y/N Yes
Originating Board REALTORS® of Greater Augusta
Year Built 2022
Lot Size 0.630 Acres
Acres 0.63
Lot Dimensions .63 acres
Property Description
The YELLOWSTONE plan built by Bill Beazley Homes! Builder offering $10,000 buyers incentive! This wonderful, open ranch plan has 4 bedrooms,2.5 baths, all on one level. The kitchen comes with granite, a full backsplash and stainless steel gas range, range hood, wall oven, dishwasher, microwave and garbage disposal. Tile in both full bathrooms. You will find waterproof click flooring in the Foyer, Great Room, Kitchen, Breakfast Area, Dining Room, Laundry, Half Bath and Power Pantry! Power Pantry is plumbed so an additional refrigerator with ice maker could be added in addition to tons of pantry storage space or use it for a home office, pet room, etc. Owner's bedroom suite features a trey ceiling, sitting room with fireplace, two master closets, double vanities, tiled shower and separate garden tub. Two-car side entry garage. Covered back and front porches. Architectural shingles. A community built with you in mind, Retreat Residents enjoy living in a luxury, master planned estate community. Large neighborhood resort style pool and outdoor community fireplace. Upgraded with Interlogix Smart Home/Security System. 625-TR-7009-01
Location
State SC
County Aiken
Community The Retreat At Storm Branch
Area Aiken (3Ai)
Direction Hwy 278 to Pine Log Road. Left onto Pine Log Rd. Right onto Storm Branch Rd. Neighborhood is located on Storm Branch Road approximately mile west of Boyd Pond Road. Turn in subdivision, turn left at the fountain. Turn left again to continue to Bellingham Drive. Continue to traffic circle, take 2nd exit on Bellingham. Turn left on Tralee Dr. Home will be on the right.
Interior
Interior Features Wired for Data, Walk-In Closet(s), Smoke Detector(s), Security System, Pantry, Recently Painted, Washer Hookup, Cable Available, Entrance Foyer, Garden Tub, Gas Dryer Hookup, Kitchen Island
Heating Forced Air, Natural Gas
Cooling Ceiling Fan(s), Central Air
Flooring See Remarks, Other, Carpet, Ceramic Tile
Fireplaces Number 2
Fireplaces Type Gas Log, Great Room, Primary Bedroom, Ventless
Fireplace Yes
Exterior
Exterior Feature Insulated Doors, Insulated Windows
Parking Features Attached, Concrete, Garage, Garage Door Opener
Garage Spaces 2.0
Garage Description 2.0
Community Features See Remarks, Other, Pool, Street Lights, Walking Trail(s)
Roof Type See Remarks,Other
Porch Covered, Front Porch, Patio, Porch, Rear Porch
Total Parking Spaces 2
Garage Yes
Building
Lot Description Landscaped, Sprinklers In Front, Sprinklers In Rear
Foundation Slab
Builder Name Bill Beazley Home
Sewer Septic Tank
Water Public
Architectural Style Ranch
Structure Type Brick,HardiPlank Type
New Construction Yes
Construction Status New Construction
Schools
Elementary Schools Redcliffe
Middle Schools Jackson Middle
High Schools Silver Bluff
Others
Acceptable Financing VA Loan, Cash, Conventional, FHA
Listing Terms VA Loan, Cash, Conventional, FHA
Special Listing Condition Not Applicable
Read Less Info
Want to know what your home might be worth? Contact us for a FREE valuation!

Our team is ready to help you sell your home for the highest possible price ASAP
"My job is to find and attract mastery-based agents to the office, protect the culture, and make sure everyone is happy! "
601 Silver Bluff Rd # 15, Aiken, Carolina, 29803, United States






