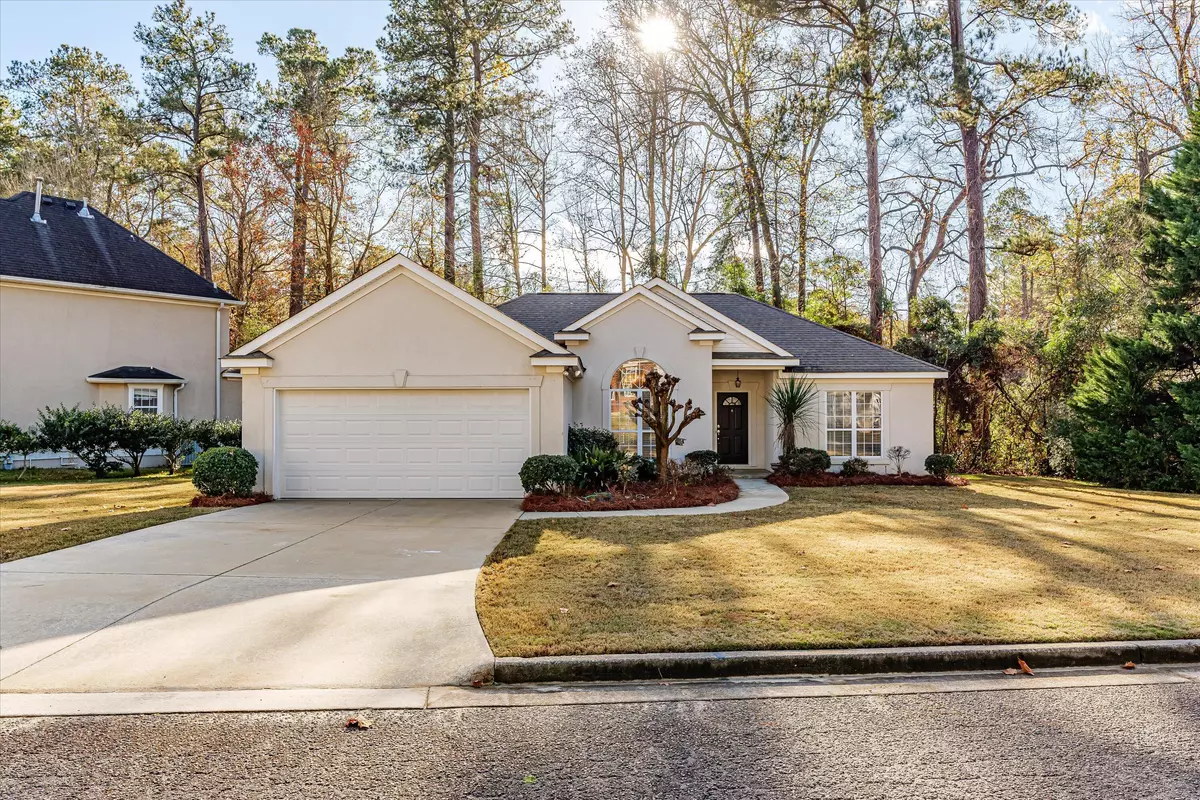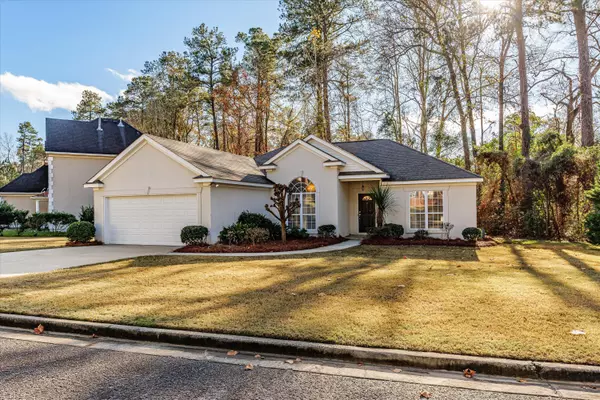$235,000
$229,900
2.2%For more information regarding the value of a property, please contact us for a free consultation.
3 Beds
2 Baths
1,565 SqFt
SOLD DATE : 01/18/2023
Key Details
Sold Price $235,000
Property Type Single Family Home
Sub Type Single Family Residence
Listing Status Sold
Purchase Type For Sale
Square Footage 1,565 sqft
Price per Sqft $150
Subdivision Montclair
MLS Listing ID 510508
Sold Date 01/18/23
Style Ranch
Bedrooms 3
Full Baths 2
HOA Y/N No
Originating Board REALTORS® of Greater Augusta
Year Built 1997
Lot Size 0.480 Acres
Acres 0.48
Lot Dimensions 0.48
Property Description
Beautiful 3 Bed 2 Bath Stucco Ranch home on a quiet cul-de-sac street. This home is in a central location with quick access to I-20, 520, Augusta National, Downtown, Medical District, AU, Fort Gordon, Restaurants, shopping and much more! Spacious split bedroom, open floor plan features formal dining room and Great room with gas log fireplace. Kitchen features new granite counter tops, pantry, and eat-in breakfast area overlooking the private backyard. Enjoy coffee or a glass of wine on the porch overlooking Crane Creek which runs behind the home. Spacious Owner's suite features large bathroom with soaking tub, separate shower and walk-in closet. Two additional guest bedrooms and guest bath with shower/tub combo. Double car garage and large lot are a plus!
Location
State GA
County Richmond
Community Montclair
Area Richmond (1Ri)
Direction Pleasant Home Road to Crane Ferry Road. Right on Chatham, Home will be on the right.
Interior
Interior Features Walk-In Closet(s), Smoke Detector(s), Split Bedroom, Washer Hookup, Blinds, Cable Available, Eat-in Kitchen, Entrance Foyer, Electric Dryer Hookup
Heating Electric, Natural Gas
Cooling Ceiling Fan(s), Central Air
Flooring Carpet, Ceramic Tile
Fireplaces Number 1
Fireplaces Type Gas Log, Great Room
Fireplace Yes
Exterior
Exterior Feature Insulated Doors, Insulated Windows
Parking Features Attached, Concrete, Garage, Garage Door Opener
Community Features Sidewalks, Street Lights
Roof Type Composition
Porch Front Porch, Patio, Rear Porch
Garage Yes
Building
Lot Description Cul-De-Sac, Landscaped, Sprinklers In Front, Stream
Foundation Slab
Sewer Public Sewer
Water Public
Architectural Style Ranch
Structure Type Stucco
New Construction No
Schools
Elementary Schools Warren Road
Middle Schools Tutt
High Schools Westside
Others
Tax ID 0162246000
Acceptable Financing VA Loan, Cash, Conventional, FHA
Listing Terms VA Loan, Cash, Conventional, FHA
Read Less Info
Want to know what your home might be worth? Contact us for a FREE valuation!

Our team is ready to help you sell your home for the highest possible price ASAP
"My job is to find and attract mastery-based agents to the office, protect the culture, and make sure everyone is happy! "
601 Silver Bluff Rd # 15, Aiken, Carolina, 29803, United States






