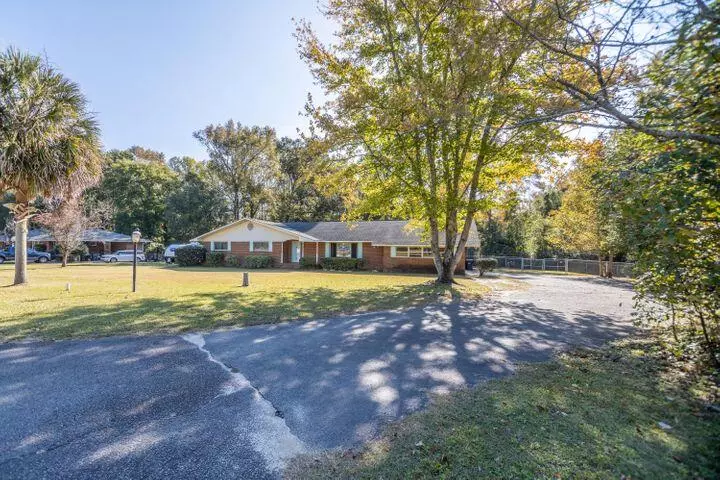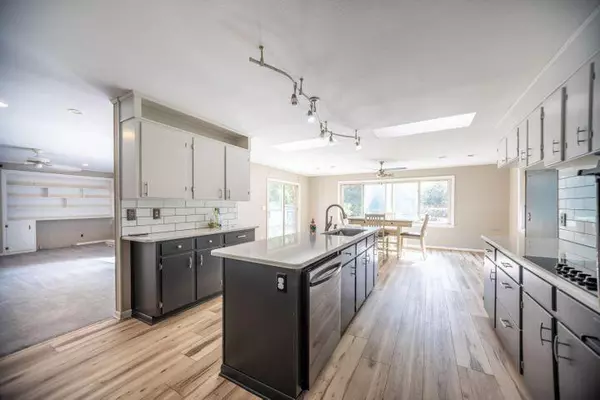$230,000
$259,900
11.5%For more information regarding the value of a property, please contact us for a free consultation.
3 Beds
2 Baths
2,900 SqFt
SOLD DATE : 01/04/2023
Key Details
Sold Price $230,000
Property Type Single Family Home
Sub Type Single Family Residence
Listing Status Sold
Purchase Type For Sale
Square Footage 2,900 sqft
Price per Sqft $79
Subdivision None-1Ba
MLS Listing ID 510400
Sold Date 01/04/23
Style Ranch
Bedrooms 3
Full Baths 2
Construction Status Updated/Remodeled
HOA Y/N No
Originating Board REALTORS® of Greater Augusta
Year Built 1970
Lot Size 1.860 Acres
Acres 1.86
Lot Dimensions 1.86
Property Description
Ready for a new owner!!! Come and get this massive 3 large bedrooms, 2 bath home with tons of features to offer: Large foyer as you enter, onto a massive formal living room with an option of a dining room space. Hardwood flooring, fireplace, large family Beautiful open kitchen with an island sink, great for cooking while entertaining. Kitchen has the original double oven, double skylights, upgraded counter-tops and back-splash and flooring. Large windows throughout the home producing natural lighting. Kitchen and den gives access to outside patio. Double vanity in guest bathroom. All bedrooms are spacious with great closet space. Large laundry room has a double sink included, right off the back door. Tons of storage space. Master bedroom sit on the opposite side of guest rooms with an updated bath. Basement located below, perfect for entertaining or a gym. Basement has an separate entry outback. Out back is a huge fenced yard, extra patio space for outside gatherings, huge workshed that has 2 small rooms. New patio steps installed The home is a pure gem!! Includes home warranty& a free yard service.
Location
State SC
County Barnwell
Community None-1Ba
Area Barnwell (1Ba)
Direction Head toward Burkhalter St on Main St.Turn left onto Rosemary St. Continue on Dunbarton Rd. Turn slightly left onto Lake Dr. Turn slightly left onto Woodland Dr.
Rooms
Other Rooms Outbuilding
Basement Partial, Walk-Out Access
Interior
Interior Features Smoke Detector(s), Skylight(s), Blinds, Eat-in Kitchen, Paneling
Heating Electric, Fireplace(s)
Cooling Central Air
Flooring Luxury Vinyl, Carpet, Hardwood
Fireplaces Number 1
Fireplaces Type Den
Fireplace Yes
Exterior
Exterior Feature Insulated Windows
Parking Features Attached
Carport Spaces 2
Fence Fenced
Community Features Other, Street Lights, Walking Trail(s)
Roof Type Composition
Porch Front Porch, Patio
Building
Lot Description Landscaped, Wooded
Sewer Public Sewer
Water Public
Architectural Style Ranch
Additional Building Outbuilding
Structure Type Brick
New Construction No
Construction Status Updated/Remodeled
Schools
Elementary Schools Williston-Elko
Middle Schools Williston-Elko
High Schools Williston-Elko
Others
Tax ID 047-04-01-014
Acceptable Financing VA Loan, Cash, Conventional, FHA, RDHA
Listing Terms VA Loan, Cash, Conventional, FHA, RDHA
Special Listing Condition Real Estate Owned
Read Less Info
Want to know what your home might be worth? Contact us for a FREE valuation!

Our team is ready to help you sell your home for the highest possible price ASAP
"My job is to find and attract mastery-based agents to the office, protect the culture, and make sure everyone is happy! "
601 Silver Bluff Rd # 15, Aiken, Carolina, 29803, United States






