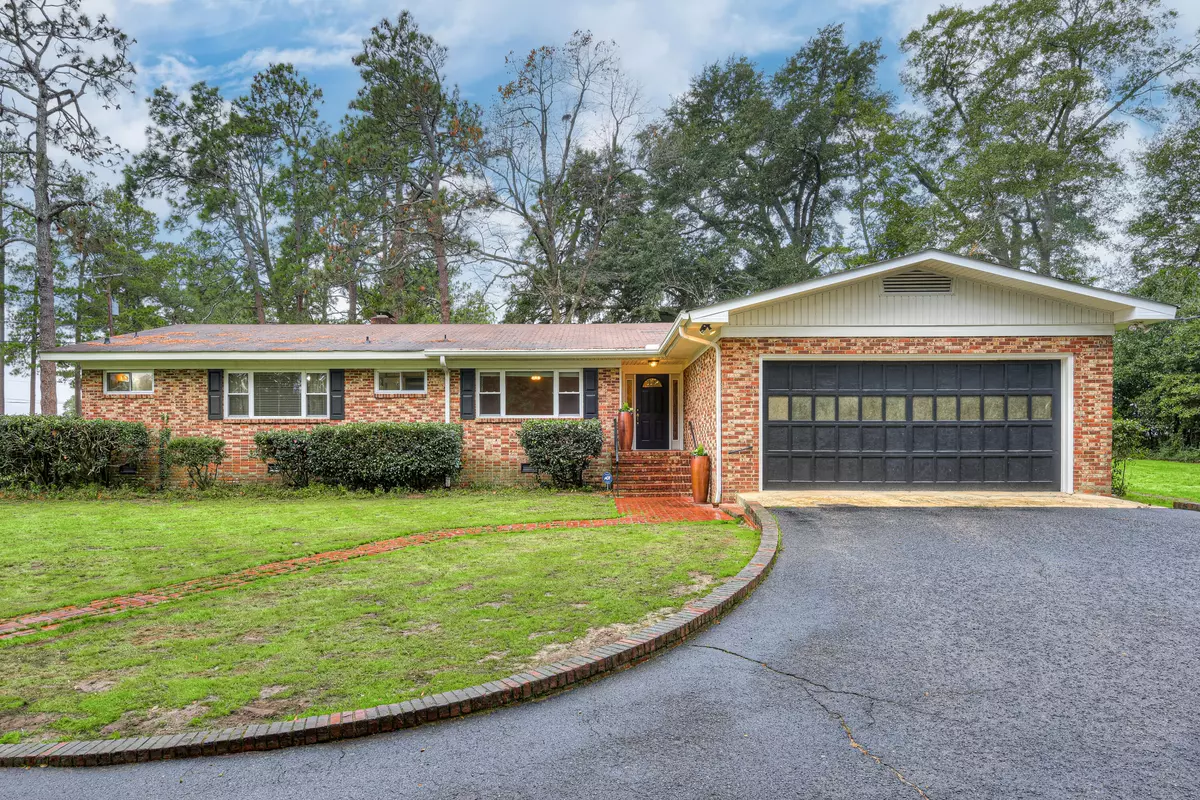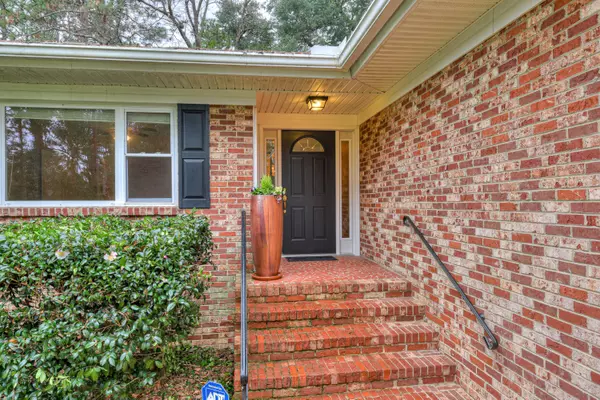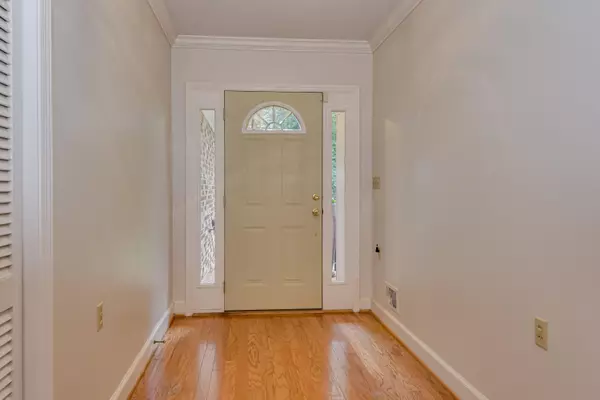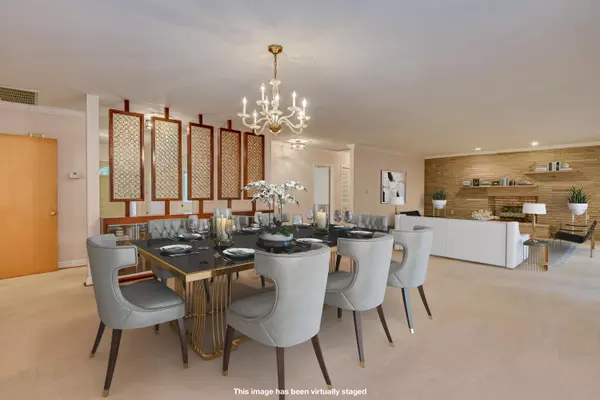$360,000
$395,000
8.9%For more information regarding the value of a property, please contact us for a free consultation.
3 Beds
3 Baths
2,489 SqFt
SOLD DATE : 01/12/2023
Key Details
Sold Price $360,000
Property Type Single Family Home
Sub Type Single Family Residence
Listing Status Sold
Purchase Type For Sale
Square Footage 2,489 sqft
Price per Sqft $144
Subdivision Highland Park
MLS Listing ID 509712
Sold Date 01/12/23
Style Ranch
Bedrooms 3
Full Baths 3
HOA Y/N No
Originating Board REALTORS® of Greater Augusta
Year Built 1963
Lot Size 0.760 Acres
Acres 0.76
Lot Dimensions 180x190x150x200
Property Description
Located in the historic Highland Park neighborhood of the Aiken Winter Colony this 3/4 acre homesite backs up to the 8th Tee and 13th hole of the Aiken Golf Club. This home was designed and custom built by former Aiken mayor and 1966's Aiken's Man of the Year, Mandle Surasky. He and his family are known as prominent business owners who influenced and helped to build the commerce of downtown Aiken over many years. As a result, this home was designed with hosting and entertaining in mind. As you step into this mid-century modern time capsule you will note it has been lovingly maintained by the current owners with a view toward preserving the many charming features of a gracious southern home. Upon entering the foyer you will be greeted by the generously sized open concept living room and dining room which flow seamlessly into one another and a handsome stone fireplace evoking a sense of style and comfortable living. Outside you will step onto the oversized terrace which also offers a covered and screened lanai, perfect for relaxing after a full round of golf at the Aiken Golf Club or trailblazing in Hitchcock Woods. When it's time for dinner, you will enjoy cooking in a kitchen with ample counter space, built-in oven and microwave, gas cooktop, and new dishwasher. And if you don't want to cook, you are conveniently located within walking distance to some of the best shops and restaurants downtown Aiken has to offer. This home is perfect for new owners who would value the opportunity to add their own sense of style and timelessness to this house and its place in the history of Aiken.
The current owners are providing a copy of a recent home inspection and have already addressed a majority of the items of deferred maintenance cited in that report.
Location
State SC
County Aiken
Community Highland Park
Area Aiken (3Ai)
Direction From Augusta: Travel on Hwy 78/Augusta Aiken Rd and turn right onto Hayne Ave SW, then right onto Valley Green Drive, then right onto Dibble Road, home it located on right. From Downtown Aiken: Follow Laurens St SW, turn right onto Hayne Ave SW, then turn left onto Dibble Rd SW, home is on the right.
Interior
Interior Features Wall Paper, Blinds, Built-in Features, Entrance Foyer
Heating Electric
Cooling Central Air
Flooring Carpet, Hardwood, Vinyl
Fireplaces Number 2
Fireplaces Type Family Room, Primary Bedroom, Stone
Fireplace Yes
Exterior
Exterior Feature None
Parking Features Asphalt, Garage
Garage Spaces 2.0
Garage Description 2.0
Community Features Golf
Roof Type Composition
Porch Covered, Front Porch, Patio, Rear Porch, Screened
Total Parking Spaces 2
Garage Yes
Building
Lot Description On Golf Course
Foundation Pillar/Post/Pier
Sewer Public Sewer
Water Public
Architectural Style Ranch
Structure Type Brick
New Construction No
Schools
Elementary Schools Aiken
Middle Schools Schofield
High Schools Aiken High School
Others
Tax ID 1041924002
Acceptable Financing Cash, Conventional
Listing Terms Cash, Conventional
Special Listing Condition Not Applicable
Read Less Info
Want to know what your home might be worth? Contact us for a FREE valuation!

Our team is ready to help you sell your home for the highest possible price ASAP
"My job is to find and attract mastery-based agents to the office, protect the culture, and make sure everyone is happy! "
601 Silver Bluff Rd # 15, Aiken, Carolina, 29803, United States






