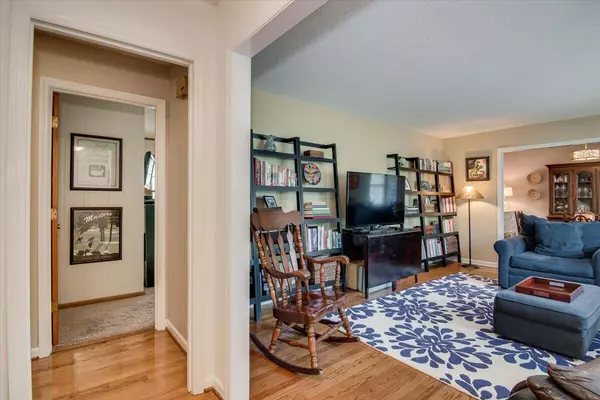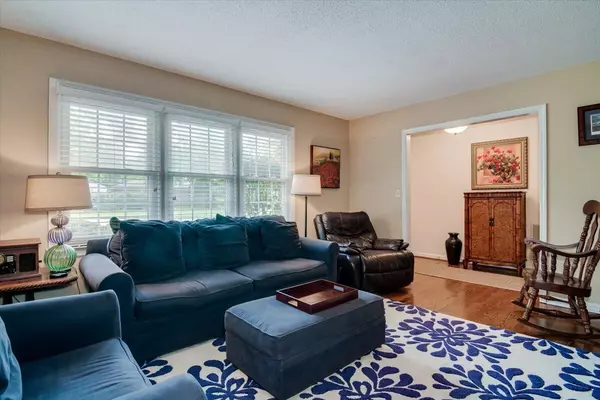$245,000
$235,000
4.3%For more information regarding the value of a property, please contact us for a free consultation.
3 Beds
2 Baths
1,604 SqFt
SOLD DATE : 09/19/2022
Key Details
Sold Price $245,000
Property Type Single Family Home
Sub Type Single Family Residence
Listing Status Sold
Purchase Type For Sale
Square Footage 1,604 sqft
Price per Sqft $152
Subdivision Montclair
MLS Listing ID 506079
Sold Date 09/19/22
Style Ranch
Bedrooms 3
Full Baths 2
Construction Status Updated/Remodeled
HOA Fees $18/ann
HOA Y/N Yes
Originating Board REALTORS® of Greater Augusta
Year Built 1973
Lot Size 0.330 Acres
Acres 0.33
Lot Dimensions 83 x 143 x 99 x 137
Property Description
West Augusta, sought after Montclair Subdivision location! Open House Wednesday August 10, 4:30-6:30. All brick ranch located in quiet cul-de-sac. 3 Bedrooms/2 Baths. Granite in the kitchen! Hardwood Floors in LR, DR, Foyer, Hall and Bedrooms. Carpet in Family Room. Tile in bathrooms and Laminate in kitchen. Single car garage. Wonderful fenced in outdoor living space for family enjoyment. Additional neighborhood family amenities - pool, tennis and park! Roof replaced 2015 w 30-year architectural shingle; 50-gallon Hot water heater 2020; HVAC November 2020 and has a transferable service agreement. See Seller Disclosure for all upgrades. Close to AU Medical Center, I-20, Riverwatch, and for outdoor enthusiasts it's a short drive to Savannah Rapids Pavilion, Augusta's Downtown Riverfront or Lake Thurmond. Master's rental history. Schools: Warren Road Elem, Tutt Middle and Westside HS. Richmond County BOE also offers several highly ranked specialized magnet schools. Room dimension rounded to the nearest foot. Buyer to confirm schools, square footage, room sizes. Seller requested no showing appointments before Open House.
Location
State GA
County Richmond
Community Montclair
Area Richmond (1Ri)
Direction Washington Road, turn on Kings Chapel Road, left on Garners Kill Road, right on Wisteria Court. 3204 Wisteria Ct. on the left.
Rooms
Other Rooms Outbuilding
Interior
Interior Features Wired for Data, Smoke Detector(s), Security System Owned, Washer Hookup, Blinds, Cable Available, Eat-in Kitchen, Entrance Foyer, Electric Dryer Hookup
Heating Forced Air, Natural Gas
Cooling Central Air, Single System
Flooring Carpet, Ceramic Tile, Hardwood, Laminate
Fireplace No
Exterior
Exterior Feature See Remarks, Garden, Storm Door(s)
Parking Features Attached, Garage
Garage Spaces 1.0
Garage Description 1.0
Fence Fenced
Community Features Park, Playground, Pool, Street Lights
Roof Type Composition
Porch Deck, Stoop
Total Parking Spaces 1
Garage Yes
Building
Lot Description Cul-De-Sac, Landscaped, Sprinklers In Front
Foundation Pillar/Post/Pier
Sewer Public Sewer
Water Public
Architectural Style Ranch
Additional Building Outbuilding
Structure Type Brick,Drywall
New Construction Yes
Construction Status Updated/Remodeled
Schools
Elementary Schools Warren Road
Middle Schools Tutt
High Schools Westside Comp. High
Others
Tax ID 0113222000
Acceptable Financing VA Loan, Cash, Conventional, FHA
Listing Terms VA Loan, Cash, Conventional, FHA
Special Listing Condition Not Applicable
Read Less Info
Want to know what your home might be worth? Contact us for a FREE valuation!

Our team is ready to help you sell your home for the highest possible price ASAP
"My job is to find and attract mastery-based agents to the office, protect the culture, and make sure everyone is happy! "
601 Silver Bluff Rd # 15, Aiken, Carolina, 29803, United States






