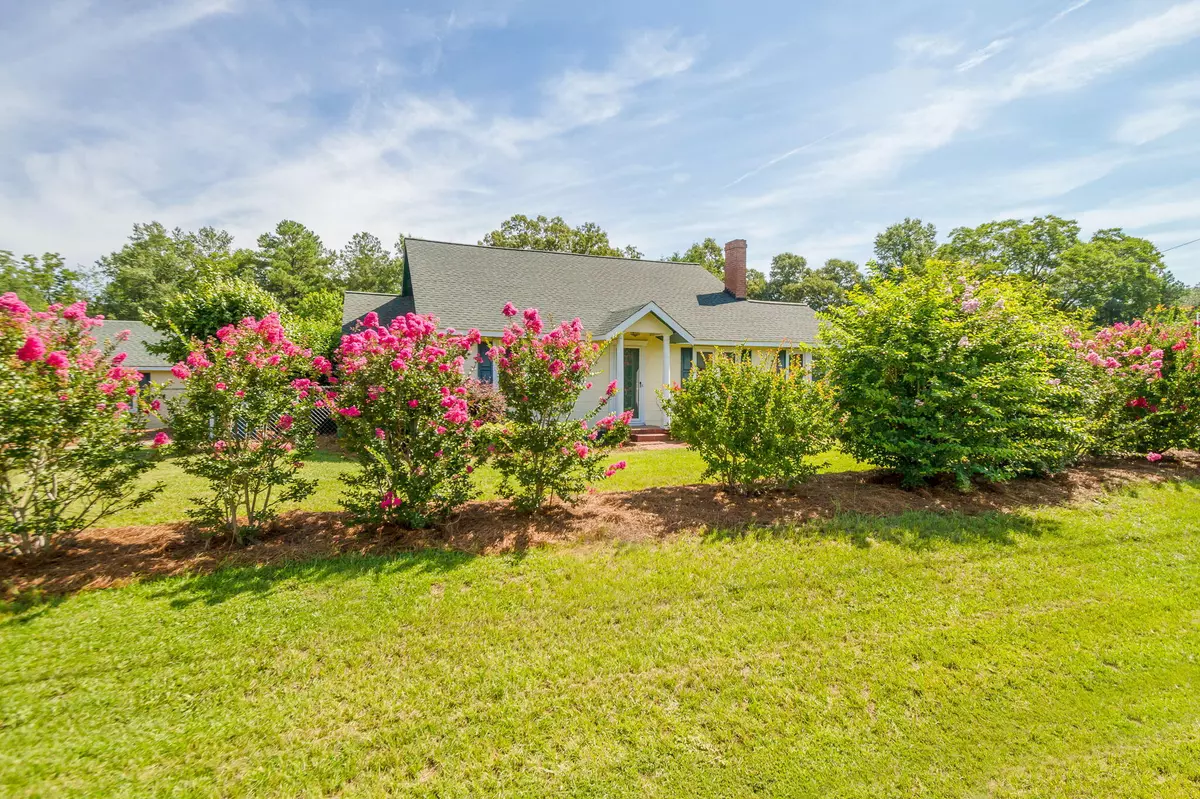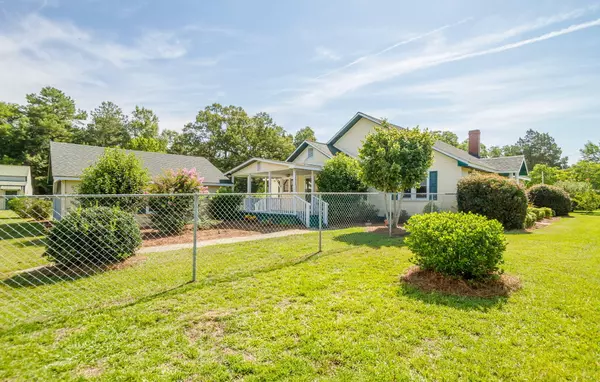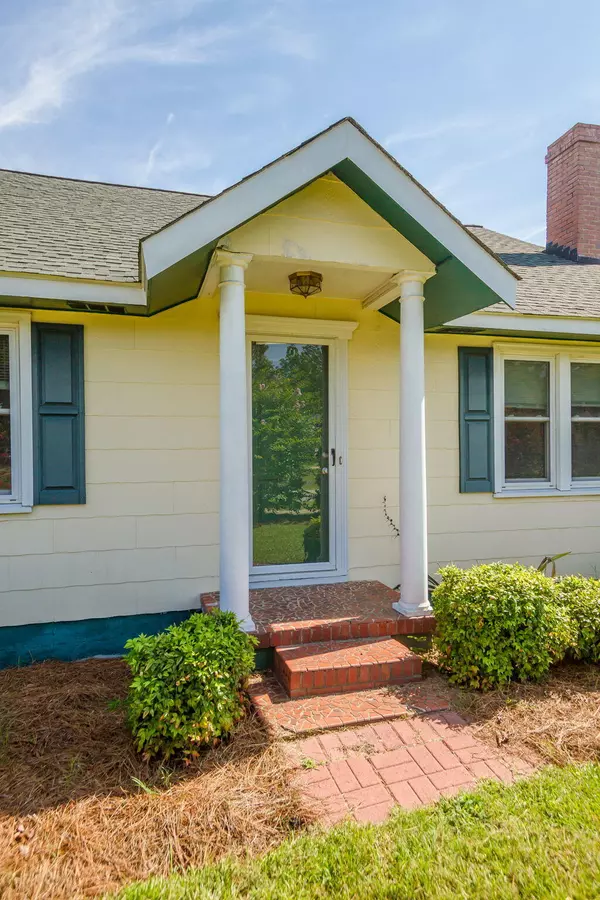$204,900
$204,900
For more information regarding the value of a property, please contact us for a free consultation.
3 Beds
2 Baths
1,761 SqFt
SOLD DATE : 10/03/2022
Key Details
Sold Price $204,900
Property Type Single Family Home
Sub Type Single Family Residence
Listing Status Sold
Purchase Type For Sale
Square Footage 1,761 sqft
Price per Sqft $116
Subdivision None-1Ba
MLS Listing ID 505517
Sold Date 10/03/22
Style Ranch
Bedrooms 3
Full Baths 1
Half Baths 1
Construction Status Updated/Remodeled
HOA Y/N No
Originating Board REALTORS® of Greater Augusta
Year Built 1952
Lot Size 1.600 Acres
Acres 1.6
Lot Dimensions 245 x 252 x 221 x 229
Property Description
Are you looking for some acreage and a workshop? Well then you don't need to look any further! This 54' x 50' workshop has it all. Three garage doors (one is oversized at 10' high), 3 seperate bays, 110V and 220V, insulated and it has tons of storage space. It's large enough to accomodate your camper/rv, boat, jet skis, wood working tools, etc. You name it and it should fit! The 2 car carport could easily be converted into a garage. Just add a wall and some garage doors. The inside of this home features hardwood floors through out with tile flooring in the bathrooms. It has newer vinyl windows but the charm and character that you would expect in a home of this era. There is crown molding in every room and the fireplace has gas logs. The kitchen has wood cabinets and a tile backsplash. The outside has beautiful mature landscaping and plenty of room to roam!
Location
State SC
County Barnwell
Community None-1Ba
Area Barnwell (1Ba)
Direction From Augusta - Sand Bar Ferry Road. Keep left to continue on US-278E. Left onto SC-781. Turn right onto US-78E. Turn right onto Aiken Rd/State Rd S-6-64. Turn left onto Leon St. Turn right onto Mattie Street then turn onto Main Street.
Rooms
Other Rooms Workshop
Interior
Interior Features Blinds, Electric Dryer Hookup
Heating Fireplace(s), Forced Air, Natural Gas
Cooling Ceiling Fan(s), Central Air
Flooring Ceramic Tile, Hardwood
Fireplaces Number 1
Fireplaces Type Family Room, Gas Log
Fireplace Yes
Exterior
Exterior Feature Insulated Doors, Insulated Windows
Parking Features Attached Carport, Detached
Garage Spaces 3.0
Carport Spaces 2
Garage Description 3.0
Fence Fenced
Community Features Other
Roof Type Composition
Porch Covered, Porch, Side Porch
Total Parking Spaces 3
Building
Lot Description See Remarks
Sewer Public Sewer
Water Public
Architectural Style Ranch
Additional Building Workshop
Structure Type Wood Siding
New Construction No
Construction Status Updated/Remodeled
Schools
Elementary Schools Kelly Edwards
Middle Schools Williston-Elko
High Schools Williston-Elko
Others
Tax ID 030-06-07-002
Acceptable Financing USDA Loan, VA Loan, Cash, Conventional, FHA
Listing Terms USDA Loan, VA Loan, Cash, Conventional, FHA
Special Listing Condition Not Applicable
Read Less Info
Want to know what your home might be worth? Contact us for a FREE valuation!

Our team is ready to help you sell your home for the highest possible price ASAP
"My job is to find and attract mastery-based agents to the office, protect the culture, and make sure everyone is happy! "
601 Silver Bluff Rd # 15, Aiken, Carolina, 29803, United States






