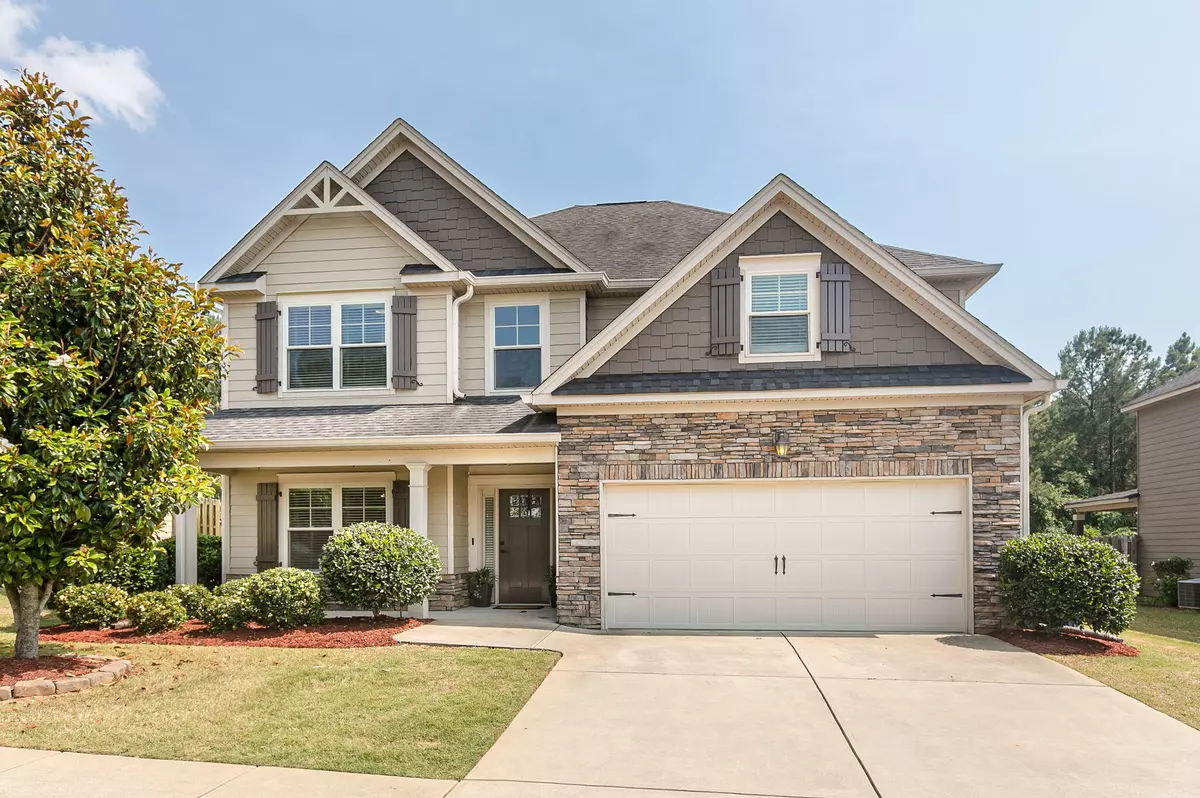$385,000
$379,000
1.6%For more information regarding the value of a property, please contact us for a free consultation.
5 Beds
3 Baths
2,858 SqFt
SOLD DATE : 07/18/2022
Key Details
Sold Price $385,000
Property Type Single Family Home
Sub Type Single Family Residence
Listing Status Sold
Purchase Type For Sale
Square Footage 2,858 sqft
Price per Sqft $134
Subdivision Chastain Place
MLS Listing ID 502749
Sold Date 07/18/22
Bedrooms 5
Full Baths 3
Construction Status Updated/Remodeled
HOA Fees $39/ann
HOA Y/N Yes
Originating Board REALTORS® of Greater Augusta
Year Built 2012
Lot Size 10,890 Sqft
Acres 0.25
Lot Dimensions 159x67
Property Description
Amazing immaculate Oconee Builder energy efficient home in Columbia County with 5 bedrooms and 3 full baths. Kitchen opens up to great room with fireplace. Granite counters in kitchen with island and reverse osmosis system installed. Granite in all bathrooms. Seller updated almost all light fixtures around the home and plumbing fixtures. Painted home and ceilings, replaced carpet with hardwood in great room so there is no carpet in the main areas on the 1st floor. Coffered ceilings in the great room and dining room. Grand 2 story foyer entrance. Owner suite is huge with sitting area and separate tub and shower areas, water closet. Large loft area at top of stairs can be used as play area or office. In-law suite downstairs. Covered front porch and back patio for you to grill out without getting wet with extra concrete pour and firepit. Huge fenced backyard for your kids and pets to roam. Home backs up to sought after greenspace for privacy. 30 year architectural shingles, radiant barrier decking, hardy plank siding, gutters, stacked stone accents, sidewalks, community pool, minutes to shopping, Medical District, Ft Gordon. Call today for a private showing and make this house your home.
Location
State GA
County Columbia
Community Chastain Place
Area Columbia (2Co)
Direction FROM WILLIAM FEW PKWY, TURN INTO CHASTAIN PLACE; CHASTAIN DR TO LEFT ON HERRINGTON DR, TAKE LEFT ON BERKSHIRE,HOME IS ON LEFT
Interior
Interior Features See Remarks, Walk-In Closet(s), Smoke Detector(s), Security System Owned, Pantry, Washer Hookup, Blinds, Cable Available, Entrance Foyer, Garden Tub, Kitchen Island, Electric Dryer Hookup
Heating Electric, Heat Pump
Cooling Ceiling Fan(s), Central Air
Flooring Carpet, Ceramic Tile, Hardwood
Fireplaces Number 1
Fireplaces Type Great Room
Fireplace Yes
Exterior
Parking Features Attached, Garage, Garage Door Opener
Garage Spaces 2.0
Garage Description 2.0
Fence Fenced, Privacy
Community Features Bike Path, Clubhouse, Playground, Pool, Sidewalks, Street Lights, Walking Trail(s)
Roof Type Composition
Porch Covered, Front Porch, Rear Porch
Total Parking Spaces 2
Garage Yes
Building
Lot Description Landscaped, Sprinklers In Front, Sprinklers In Rear
Foundation Slab
Sewer Public Sewer
Water Public
Structure Type HardiPlank Type,Stone
New Construction No
Construction Status Updated/Remodeled
Schools
Elementary Schools Baker Place Elementary
Middle Schools Grovetown
High Schools Columbia
Others
Tax ID 061 1599
Ownership Individual
Acceptable Financing VA Loan, Cash, Conventional, FHA
Listing Terms VA Loan, Cash, Conventional, FHA
Read Less Info
Want to know what your home might be worth? Contact us for a FREE valuation!

Our team is ready to help you sell your home for the highest possible price ASAP
"My job is to find and attract mastery-based agents to the office, protect the culture, and make sure everyone is happy! "
601 Silver Bluff Rd # 15, Aiken, Carolina, 29803, United States

