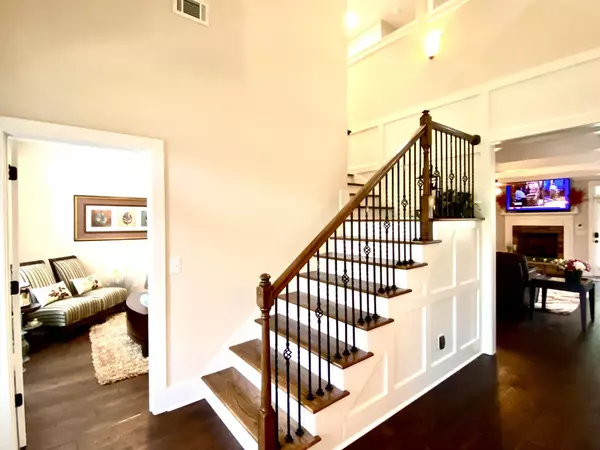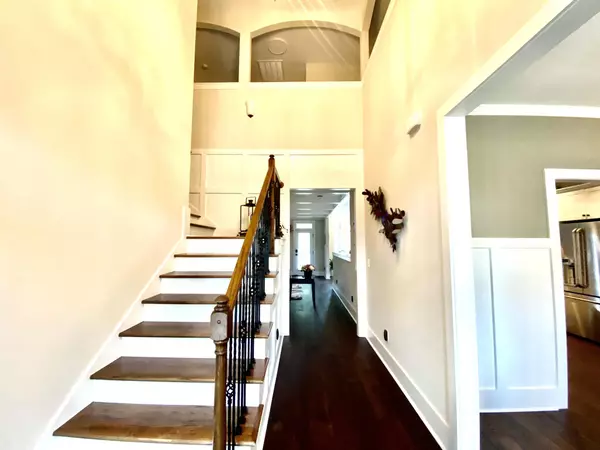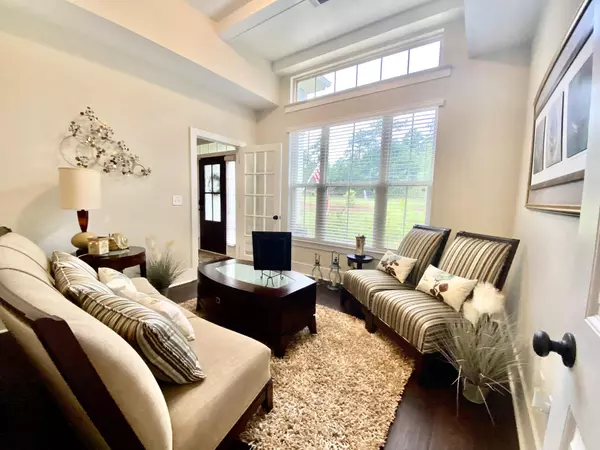$700,000
$699,900
For more information regarding the value of a property, please contact us for a free consultation.
5 Beds
5 Baths
3,988 SqFt
SOLD DATE : 07/12/2022
Key Details
Sold Price $700,000
Property Type Single Family Home
Sub Type Single Family Residence
Listing Status Sold
Purchase Type For Sale
Square Footage 3,988 sqft
Price per Sqft $175
Subdivision The Retreat At Storm Branch
MLS Listing ID 503282
Sold Date 07/12/22
Bedrooms 5
Full Baths 4
Half Baths 1
HOA Fees $61/ann
HOA Y/N Yes
Originating Board REALTORS® of Greater Augusta
Year Built 2017
Lot Size 1.560 Acres
Acres 1.56
Lot Dimensions 192x325x226x318
Property Description
Discover the tranquil environment in this elegant estate home. The HARRISBURG 5 offers 5 bedrooms and 4.5 baths. Hardwood flooring in the foyer, great room, kitchen, breakfast area, formal dining room and study. Open concept kitchen, breakfast room and great room. Kitchen features granite, center island, large pantry, stainless steel appliances that includes a gas cooktop, double wall ovens, built in microwave, dishwasher, warming tray, range hood, and refrigerator w/Keurig feature, granite countertops, full backsplash and beautiful cabinetry. Main level also includes formal dining room with 5' wainscoting; study with two doorways; laundry room with cabinets and shelf with hanging bar; great room with gas fireplace w/raised brick heart, and painted exposed beams; master suite. Special wainscoting molding in hallway, ½ bath w/marble counter, and stairwell. Master offers 15 x 12 sitting area with fireplace, huge walk-in closet, master bath with double granite vanities (one with make-up table), fully tiled shower, and garden tub. Upper level includes 2nd bedroom with private bath, 3rd and 4th bedrooms with Jack and Jill bath which could be a second master, plus open loft area. Ceiling fans in all bedrooms. Tons of storage throughout. Side entry 2 car garage plus additional 2 car detached building with pull down stairs and storage. Heated saltwater pool with waterfall features and built-in hot tub. Wrought iron fence around pool and shadowbox fence around the yard with back gate to wooded area, double gate from driveway, single gate from driveway and single side gate. Two sheds (garden and storage). Very private. Gutters and French drain all around the house. Cased windows. Two hose reels remain. Smart sprinkler (Rachio) remains. Exterior door with doggie door that is being stored remains. Architectural shingles. Screened exterior vents. All this and more on 1.56 acre lot. Large resort style pool with community gas fireplace.
Location
State SC
County Aiken
Community The Retreat At Storm Branch
Area Aiken (3Ai)
Direction Hwy 278 to Pine Log Road. Left onto Pine Log Rd. Right onto Storm Branch Rd. Neighborhood is located on Storm Branch Road approximately 1/4 mile west of Boyd Pond Road. Turn in subdivision, turn left at the fountain. Turn left again to continue to Bellingham Drive. Continue to traffic circle, take 2nd exit on Bellingham. Home will be on the left across from the community pool.
Rooms
Other Rooms Outbuilding
Interior
Interior Features See Remarks, Wired for Data, Walk-In Closet(s), Smoke Detector(s), Pantry, Split Bedroom, Washer Hookup, Blinds, Cable Available, Eat-in Kitchen, Entrance Foyer, Garden Tub, Gas Dryer Hookup, Kitchen Island
Heating Forced Air, Natural Gas
Cooling Ceiling Fan(s), Central Air
Flooring Carpet, Ceramic Tile, Hardwood
Fireplaces Number 2
Fireplaces Type Gas Log, Great Room, Primary Bedroom, Ventless
Fireplace Yes
Exterior
Exterior Feature See Remarks, Other, Insulated Doors, Insulated Windows, Spa/Hot Tub
Parking Features Storage, Attached, Concrete, Detached, Garage, Garage Door Opener
Garage Spaces 4.0
Garage Description 4.0
Fence Fenced, Privacy
Pool In Ground
Community Features Pool, Street Lights, Walking Trail(s)
Roof Type See Remarks,Other
Porch Covered, Patio, Rear Porch
Total Parking Spaces 4
Garage Yes
Building
Lot Description Landscaped, Sprinklers In Front, Sprinklers In Rear
Foundation Slab
Builder Name Bill Beazley Homes
Sewer Septic Tank
Water Public
Additional Building Outbuilding
Structure Type Brick,HardiPlank Type
New Construction No
Schools
Elementary Schools Redcliffe
Middle Schools Jackson Middle
High Schools Silver Bluff
Others
Tax ID 0540008008
Acceptable Financing VA Loan, Cash, Conventional, FHA
Listing Terms VA Loan, Cash, Conventional, FHA
Read Less Info
Want to know what your home might be worth? Contact us for a FREE valuation!

Our team is ready to help you sell your home for the highest possible price ASAP
"My job is to find and attract mastery-based agents to the office, protect the culture, and make sure everyone is happy! "
601 Silver Bluff Rd # 15, Aiken, Carolina, 29803, United States






