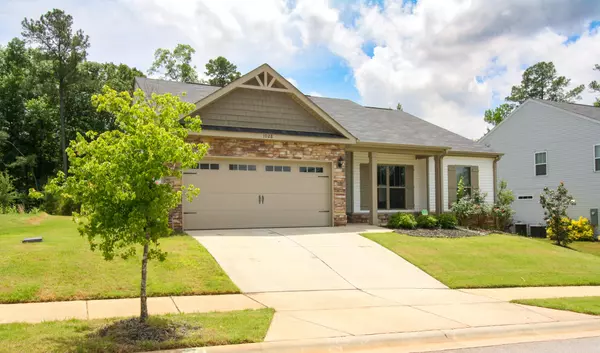$285,000
$285,000
For more information regarding the value of a property, please contact us for a free consultation.
3 Beds
2 Baths
1,662 SqFt
SOLD DATE : 07/07/2022
Key Details
Sold Price $285,000
Property Type Single Family Home
Sub Type Single Family Residence
Listing Status Sold
Purchase Type For Sale
Square Footage 1,662 sqft
Price per Sqft $171
Subdivision Gregory Landing
MLS Listing ID 502641
Sold Date 07/07/22
Style Ranch
Bedrooms 3
Full Baths 2
HOA Fees $25/ann
HOA Y/N Yes
Originating Board REALTORS® of Greater Augusta
Year Built 2019
Lot Size 0.270 Acres
Acres 0.27
Lot Dimensions .27
Property Description
Welcome home to your like new, well cared for Ashford plan by Keystone Homes. This energy efficient home is move in ready and features wood look LVT flooring throughout the main living areas. Kitchen offers granite countertops, beautiful tile back splash and stainless steel Whirlpool appliances. The matching refrigerator conveys! Owners suite has a separate shower, large garden tub with tile surrounds and spacious walk in closet. Home features a flex room with glass French doors that open up to the family room and can be used as a study, playroom or more! Fully landscaped yard complete with Rainbird sprinkler system. Schedule your private showing today!
Location
State SC
County Edgefield
Community Gregory Landing
Area Edgefield (3Ed)
Direction From I-20, take exit 1 and turn toward Edgefield. Turn right onto Gregory Lake Rd then turn left onto Gregory Landing Dr. The home will be on the left.
Interior
Interior Features Walk-In Closet(s), Pantry, Split Bedroom, Washer Hookup, Blinds, Cable Available, Eat-in Kitchen, Entrance Foyer, Garden Tub, Electric Dryer Hookup
Heating Electric, Heat Pump
Cooling Ceiling Fan(s), Central Air, Heat Pump
Flooring Carpet, Vinyl
Fireplace No
Exterior
Exterior Feature Insulated Windows
Parking Features Concrete, Garage, Garage Door Opener
Garage Spaces 2.0
Garage Description 2.0
Community Features Sidewalks, Street Lights
Roof Type Composition
Porch Front Porch, Patio
Total Parking Spaces 2
Garage Yes
Building
Lot Description Landscaped, Sprinklers In Front, Sprinklers In Rear
Foundation Slab
Builder Name Keystone Homes
Sewer Public Sewer
Water Public
Architectural Style Ranch
Structure Type Stone,Vinyl Siding
New Construction No
Schools
Elementary Schools Merriwether
Middle Schools Merriwether
High Schools Fox Creek
Others
Tax ID 1060005004000
Acceptable Financing USDA Loan, VA Loan, Cash, Conventional, FHA
Listing Terms USDA Loan, VA Loan, Cash, Conventional, FHA
Special Listing Condition Not Applicable
Read Less Info
Want to know what your home might be worth? Contact us for a FREE valuation!

Our team is ready to help you sell your home for the highest possible price ASAP
"My job is to find and attract mastery-based agents to the office, protect the culture, and make sure everyone is happy! "
601 Silver Bluff Rd # 15, Aiken, Carolina, 29803, United States






