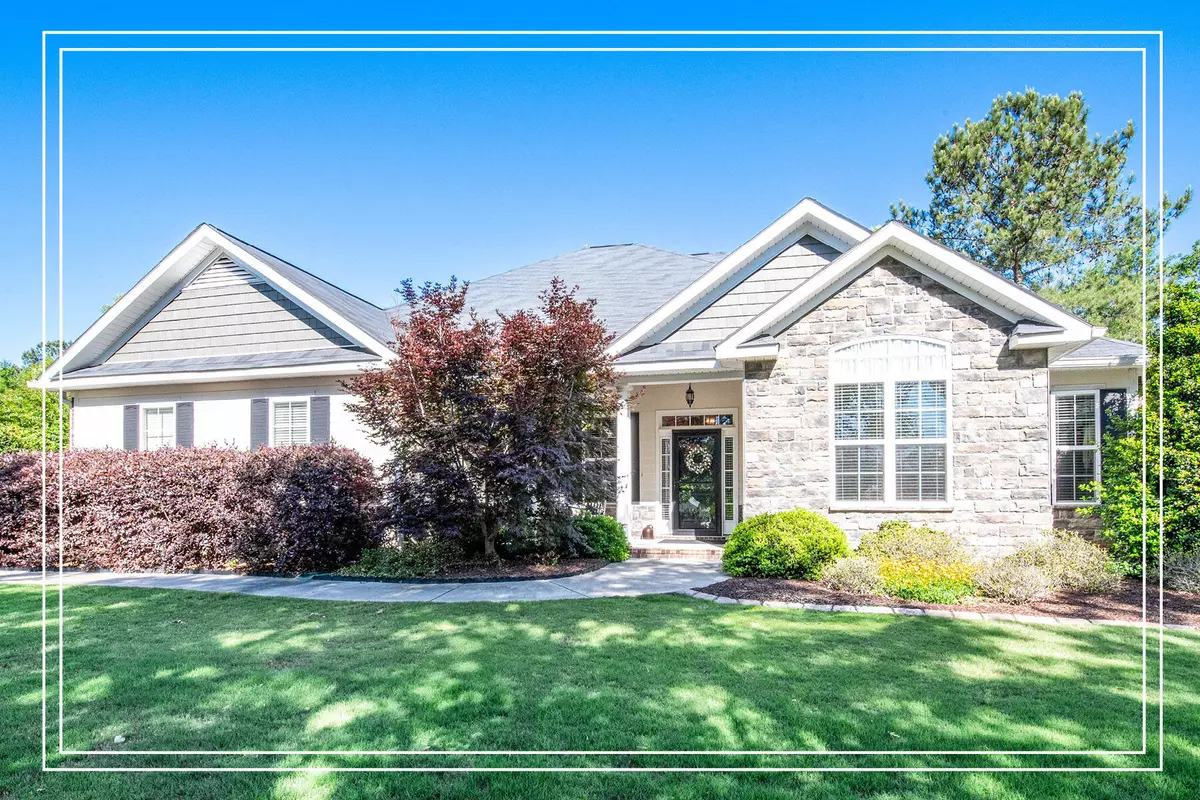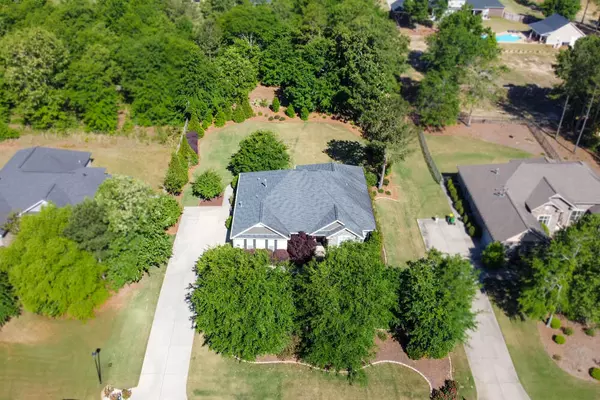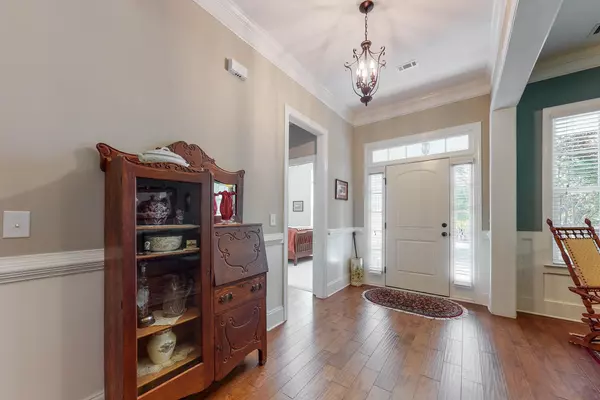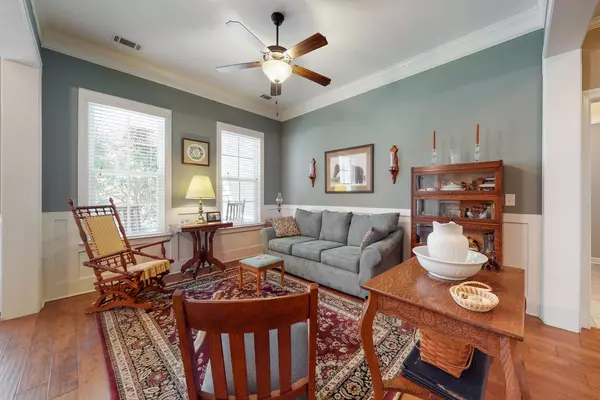$410,000
$410,000
For more information regarding the value of a property, please contact us for a free consultation.
4 Beds
3 Baths
2,583 SqFt
SOLD DATE : 07/19/2022
Key Details
Sold Price $410,000
Property Type Single Family Home
Sub Type Single Family Residence
Listing Status Sold
Purchase Type For Sale
Square Footage 2,583 sqft
Price per Sqft $158
Subdivision The Retreat At Storm Branch
MLS Listing ID 502118
Sold Date 07/19/22
Style Ranch
Bedrooms 4
Full Baths 3
HOA Fees $61/ann
HOA Y/N Yes
Originating Board REALTORS® of Greater Augusta
Year Built 2014
Lot Size 0.620 Acres
Acres 0.62
Lot Dimensions 0.62Acre
Property Description
Fantastic 4 bedroom 3 bath with rocking chair front porch that welcomes guests! Side entry 2 car garage with shelving & utility sink plus extra parking pad! Beautiful hardwood floors! Open floor plan! Kitchen with tile back splash, granite counter tops, built in microwave, gas stove, new Bosch dishwasher, breakfast bar, large dining area plus refrigerator stays! Dining room or sitting room with wainscotting! Living room with gorgeous stone face gas fireplace, tray ceiling with fan & surround sound! Owners suite with double tray ceiling & fan, sitting area with fireplace, access to porch, bath with double sink vanity, tub, separate shower, walk in closet & water closet! 2 hall linen closets! Split bedroom plan with nice transom window accent to guest side of the home! The spare bedrooms are all spacious with ceiling fans & fantastic ceiling heights! Spare bathrooms with tile floor & one with glass shower door! Laundry room with tile floor & storage closet! Nice screen porch added with fan! Nice patio! Full sprinkler with drip irrigation to shrubs! Beautiful level backyard! Gutters with leaf guards for easy maintenance! Resort-style neighborhood pool and community gas fireplace!
Location
State SC
County Aiken
Community The Retreat At Storm Branch
Area Aiken (3Ai)
Direction FROM AUGUSTA, I-20 E: ENTER INTO SC, RIGHT ONTO STORM BRANCH RD, AT THE TRAFFIC CIR TAKE THE 2ND EXIT ONTO STORM BRANCH RD, RIGHT ONTO BELLINGHAM DR, RIGHT ONTO BURWICK RUN, RIGHT ONTO BELLINGHAM DR, AT THE TRAFFIC CIR TAKE THE 3RD EXIT ONTO GLASTONBURY CT, RIGHT ONTO TARLETON CT, HOME IS ON THE RIGHT.
Interior
Interior Features See Remarks, Walk-In Closet(s), Smoke Detector(s), Pantry, Utility Sink, Washer Hookup, Cable Available, Garden Tub, Electric Dryer Hookup
Heating Fireplace(s), Forced Air, Natural Gas
Cooling Ceiling Fan(s), Central Air
Flooring Carpet, Ceramic Tile, Hardwood
Fireplaces Number 2
Fireplaces Type Primary Bedroom
Fireplace Yes
Exterior
Exterior Feature See Remarks, Garden
Parking Features See Remarks, Attached, Concrete, Garage, Garage Door Opener, Parking Pad
Garage Spaces 2.0
Garage Description 2.0
Community Features See Remarks, Other, Pool, Walking Trail(s)
Roof Type Composition
Porch See Remarks, Front Porch, Patio, Porch, Screened
Total Parking Spaces 2
Garage Yes
Building
Lot Description See Remarks, Other, Landscaped, Sprinklers In Front, Sprinklers In Rear
Foundation Slab
Sewer Septic Tank
Water Public
Architectural Style Ranch
Structure Type Brick,HardiPlank Type
New Construction No
Schools
Elementary Schools Redcliffe
Middle Schools Jackson Middle
High Schools Silver Bluff
Others
Tax ID 054-00-08-001
Acceptable Financing USDA Loan, VA Loan, Cash, Conventional, FHA
Listing Terms USDA Loan, VA Loan, Cash, Conventional, FHA
Special Listing Condition Not Applicable
Read Less Info
Want to know what your home might be worth? Contact us for a FREE valuation!

Our team is ready to help you sell your home for the highest possible price ASAP
"My job is to find and attract mastery-based agents to the office, protect the culture, and make sure everyone is happy! "
601 Silver Bluff Rd # 15, Aiken, Carolina, 29803, United States






