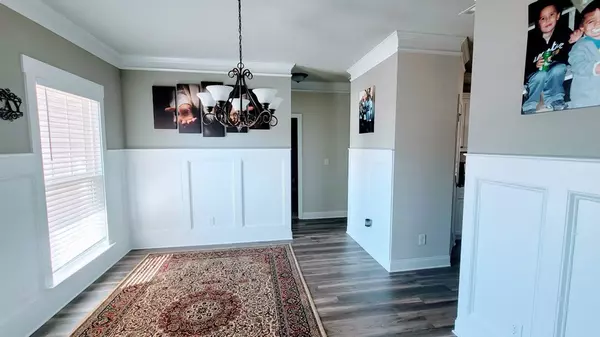$325,000
$315,000
3.2%For more information regarding the value of a property, please contact us for a free consultation.
4 Beds
2 Baths
1,865 SqFt
SOLD DATE : 04/11/2022
Key Details
Sold Price $325,000
Property Type Single Family Home
Sub Type Single Family Residence
Listing Status Sold
Purchase Type For Sale
Square Footage 1,865 sqft
Price per Sqft $174
Subdivision Gregory Landing
MLS Listing ID 481731
Sold Date 04/11/22
Style Ranch
Bedrooms 4
Full Baths 2
HOA Fees $300
HOA Y/N Yes
Originating Board REALTORS® of Greater Augusta
Year Built 2019
Lot Size 0.380 Acres
Acres 0.38
Lot Dimensions 0.38
Property Description
What a beautiful opportunity to call this one yours! With 4 spacious bedrooms and a unique split floorplan, this wonderful home features all the wants and must-haves that you are looking for. You will feel right at home the second you step into the inviting foyer that graciously gives you a wide view of the living and dining areas. Enjoy the pleasures of cooking in its beautiful kitchen with ample cabinetry and granite counter space plus a spacious walk-in pantry. Take advantage of the very well-designed laundry room with its own linen closet and the convenience of easy access to the garage and owner's suite. Relax and enjoy the view from your living room or just step outside and gather under the big covered patio or simply plan for a day under the sun or the stars to take advantage of the amazing flat fenced-in backyard that this wonderful home offers.
Location
State SC
County Edgefield
Community Gregory Landing
Area Edgefield (3Ed)
Direction From I-29 take exit 1 toward Edgefield; then take a right on Gregory Lake Road. Go straight for 1.5 miles and turn left onto Gregory Landing and then take the 1st right. Home will be on the right
Interior
Interior Features Walk-In Closet(s), Smoke Detector(s), Pantry, Split Bedroom, Washer Hookup, Blinds, Cable Available, Eat-in Kitchen, Garden Tub, Gas Dryer Hookup, Electric Dryer Hookup
Heating Electric, Heat Pump
Cooling Ceiling Fan(s)
Flooring Carpet, Vinyl
Fireplaces Type None
Fireplace No
Exterior
Parking Features Concrete, Detached, Garage
Garage Spaces 2.0
Garage Description 2.0
Fence Fenced
Community Features Sidewalks, Street Lights
Roof Type Composition
Porch Covered, Front Porch, Patio, Porch
Total Parking Spaces 2
Garage Yes
Building
Lot Description See Remarks, Other, Landscaped
Foundation Slab
Sewer Public Sewer
Water Public
Architectural Style Ranch
Structure Type Precast Stone,Vinyl Siding
New Construction No
Schools
Elementary Schools Merriwether
Middle Schools Merriwether
High Schools Fox Creek
Others
Tax ID 106-00-03-008-0
Acceptable Financing VA Loan, Cash, Conventional, FHA
Listing Terms VA Loan, Cash, Conventional, FHA
Special Listing Condition Not Applicable
Read Less Info
Want to know what your home might be worth? Contact us for a FREE valuation!

Our team is ready to help you sell your home for the highest possible price ASAP
"My job is to find and attract mastery-based agents to the office, protect the culture, and make sure everyone is happy! "
601 Silver Bluff Rd # 15, Aiken, Carolina, 29803, United States






