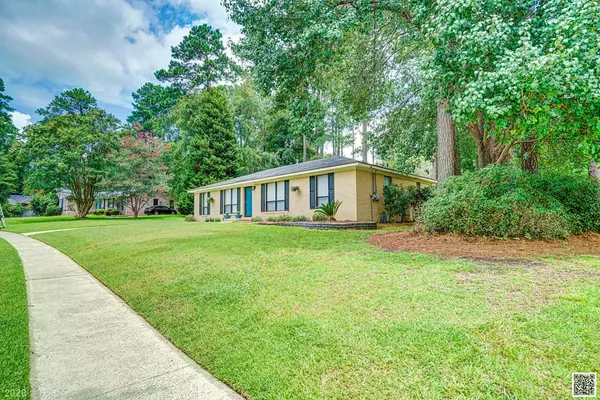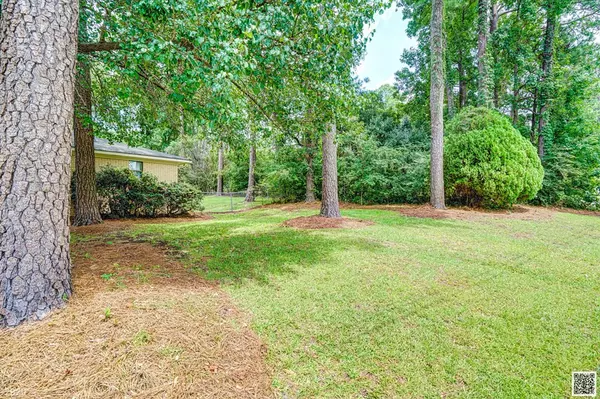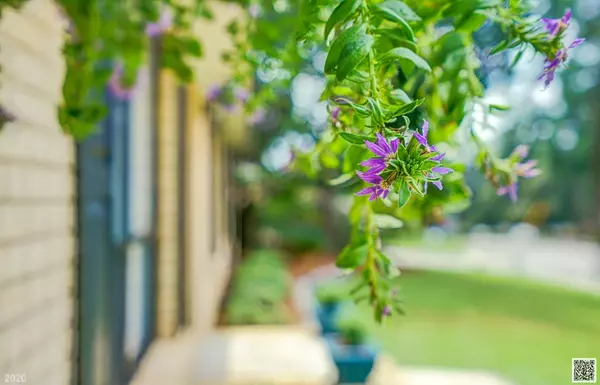$174,900
$174,900
For more information regarding the value of a property, please contact us for a free consultation.
3 Beds
2 Baths
1,537 SqFt
SOLD DATE : 10/09/2020
Key Details
Sold Price $174,900
Property Type Single Family Home
Sub Type Single Family Residence
Listing Status Sold
Purchase Type For Sale
Square Footage 1,537 sqft
Price per Sqft $113
Subdivision Montclair
MLS Listing ID 459138
Sold Date 10/09/20
Style Ranch
Bedrooms 3
Full Baths 2
HOA Fees $188
HOA Y/N Yes
Originating Board REALTORS® of Greater Augusta
Year Built 1975
Lot Dimensions 0.39
Property Description
This beautiful, recently remodeled, home is located in the highly desirable Montclair Subdivision which features, playgrounds, sidewalks, as well as a large community pool and tennis court option. Home sits on a huge corner lot with a fenced back yard, a heated and cooled attached utility room.The family room,dining room,and bedrooms feature a lot of natural lighting. The formal dining area could also be used as a home office area. There is a spacious laundry room with washer and dryer connections ready to go. The kitchen offers a large eat in kitchen which features a real wood burning fire place! Down the hallway there are 2 bedrooms and a full bathroom. And in the main bedroom you have a his and hers walk in closet with another full bath. Please allow 30 mins notice call for showing approval.
Location
State GA
County Richmond
Community Montclair
Area Richmond (1Ri)
Direction From I-20 E/GA-402 E Take EXIT 196A-B toward GA-232 W/Martinez. Merge onto Bobby Jones Expy/GA-232 W via EXIT 196B toward Martinez. Take the Scott Nixon Memorial. Turn right onto Crane Ferry Rd Crane Ferry Rd is 0.1 miles past Cockatoo Rd If you reach Westcliffe Ct you've gone a little too far Take the 3rd right onto Indian Trl. Indian Trl is just past Chatham Rd the home is on the corner lft
Interior
Interior Features Walk-In Closet(s), Smoke Detector(s), Security System Owned, Security System, Recently Painted, Washer Hookup, Blinds, Cable Available, Eat-in Kitchen, Gas Dryer Hookup, Electric Dryer Hookup
Heating Electric, Forced Air, Natural Gas
Cooling Ceiling Fan(s), Central Air
Flooring Carpet, Ceramic Tile, Laminate
Fireplaces Number 1
Fireplaces Type See Remarks, Other, Brick
Fireplace Yes
Exterior
Exterior Feature See Remarks, Other, Storm Door(s)
Parking Features Concrete, Parking Pad
Fence Fenced
Community Features Park, Playground, Pool, Sidewalks, Street Lights, Tennis Court(s)
Roof Type Shake
Porch Patio
Building
Lot Description See Remarks, Other, Landscaped
Foundation Slab
Sewer Public Sewer
Water Public
Architectural Style Ranch
Structure Type Brick
New Construction No
Schools
Elementary Schools Warren Road
Middle Schools Tutt
High Schools Westside
Others
Tax ID 017-1-215-00-0
Acceptable Financing VA Loan, Cash, Conventional, FHA
Listing Terms VA Loan, Cash, Conventional, FHA
Special Listing Condition Not Applicable
Read Less Info
Want to know what your home might be worth? Contact us for a FREE valuation!

Our team is ready to help you sell your home for the highest possible price ASAP
"My job is to find and attract mastery-based agents to the office, protect the culture, and make sure everyone is happy! "
601 Silver Bluff Rd # 15, Aiken, Carolina, 29803, United States






