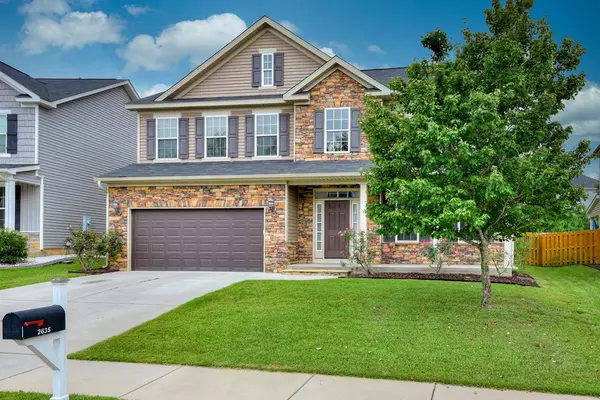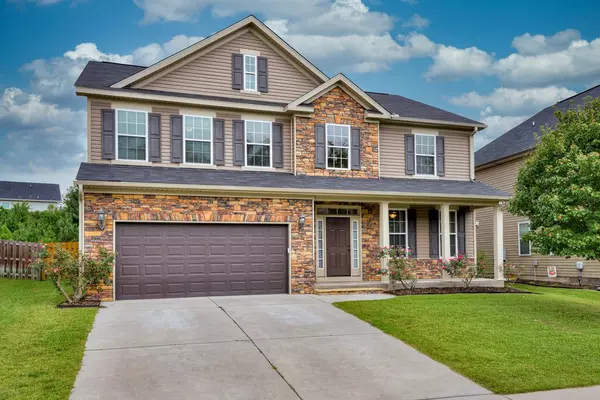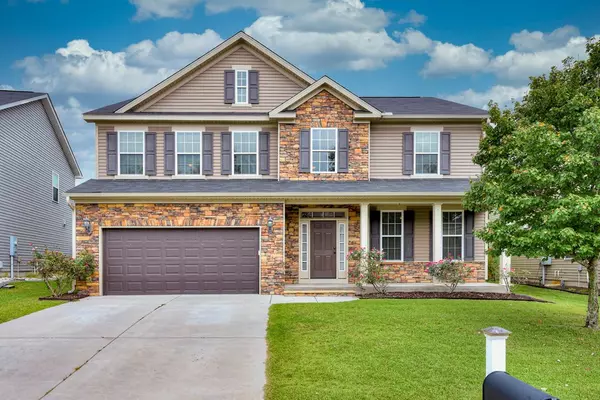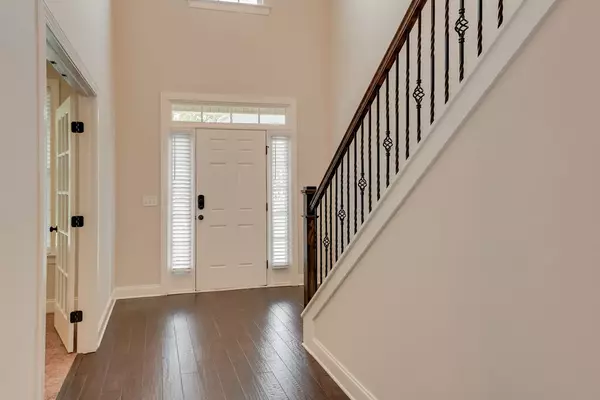$287,900
$287,900
For more information regarding the value of a property, please contact us for a free consultation.
4 Beds
3 Baths
2,975 SqFt
SOLD DATE : 11/09/2020
Key Details
Sold Price $287,900
Property Type Single Family Home
Sub Type Single Family Residence
Listing Status Sold
Purchase Type For Sale
Square Footage 2,975 sqft
Price per Sqft $96
Subdivision Canterbury Farms
MLS Listing ID 460328
Sold Date 11/09/20
Bedrooms 4
Full Baths 2
Half Baths 1
HOA Fees $400
HOA Y/N Yes
Originating Board REALTORS® of Greater Augusta
Year Built 2014
Lot Size 8,929 Sqft
Acres 0.21
Lot Dimensions .205 acres
Property Description
4 bed, 2.5 bath, Canterbury Farms home boasting the neighborhood amenities and floor plan you've been looking for. Beautiful stone facade and rocking chair front porch grab your attention as soon as you pull up to the home. Office with french doors offers you the work/school from home space you need. The open layout of the family room and eat-in kitchen offers a cohesive feel to your most used spaces. Natural lighting fills the spacious family room with plenty of room for your large-screen tv for fall football! Kitchen features stone backsplash, stainless steel appliances, granite counters, bar seating, eat-in area, pantry and garage entry will mud room area. Additional room off the kitchen could be used as a school room, craft room or additional storage. Wrought iron spindles line the staircase and bring you to a good sized landing and access to all 4 bedrooms & laundry room. Owner's suite w/ trey ceiling, and your dream ensuite. Covered back patio and fenced yard are ready for fall!
Location
State GA
County Columbia
Community Canterbury Farms
Area Columbia (4Co)
Direction From William Few Parkway turn onto Chamblin Road, Turn Right into Canterbury Farms(Canterbury Farms Parkway) Turn Left on Lancaster Way, Right on Waites Drive, home will be on the right.
Interior
Interior Features Walk-In Closet(s), Pantry, Cable Available, Entrance Foyer, Garden Tub
Heating Electric, Forced Air, Heat Pump
Cooling Ceiling Fan(s), Central Air
Flooring Carpet, Ceramic Tile, Vinyl
Fireplaces Type None
Fireplace No
Exterior
Parking Features Attached, Concrete, Garage
Garage Spaces 2.0
Garage Description 2.0
Fence Fenced
Community Features Bike Path, Park, Playground, Pool, Sidewalks, Street Lights, Walking Trail(s)
Roof Type Composition
Porch Covered, Front Porch, Porch, Rear Porch
Total Parking Spaces 2
Garage Yes
Building
Lot Description Landscaped
Foundation Slab
Sewer Public Sewer
Water Public
Structure Type Stone,Vinyl Siding
New Construction No
Schools
Elementary Schools Cedar Ridge
Middle Schools Grovetown
High Schools Grovetown High
Others
Tax ID 062 2408
Acceptable Financing VA Loan, Cash, Conventional, FHA
Listing Terms VA Loan, Cash, Conventional, FHA
Special Listing Condition Not Applicable
Read Less Info
Want to know what your home might be worth? Contact us for a FREE valuation!

Our team is ready to help you sell your home for the highest possible price ASAP
"My job is to find and attract mastery-based agents to the office, protect the culture, and make sure everyone is happy! "
601 Silver Bluff Rd # 15, Aiken, Carolina, 29803, United States






