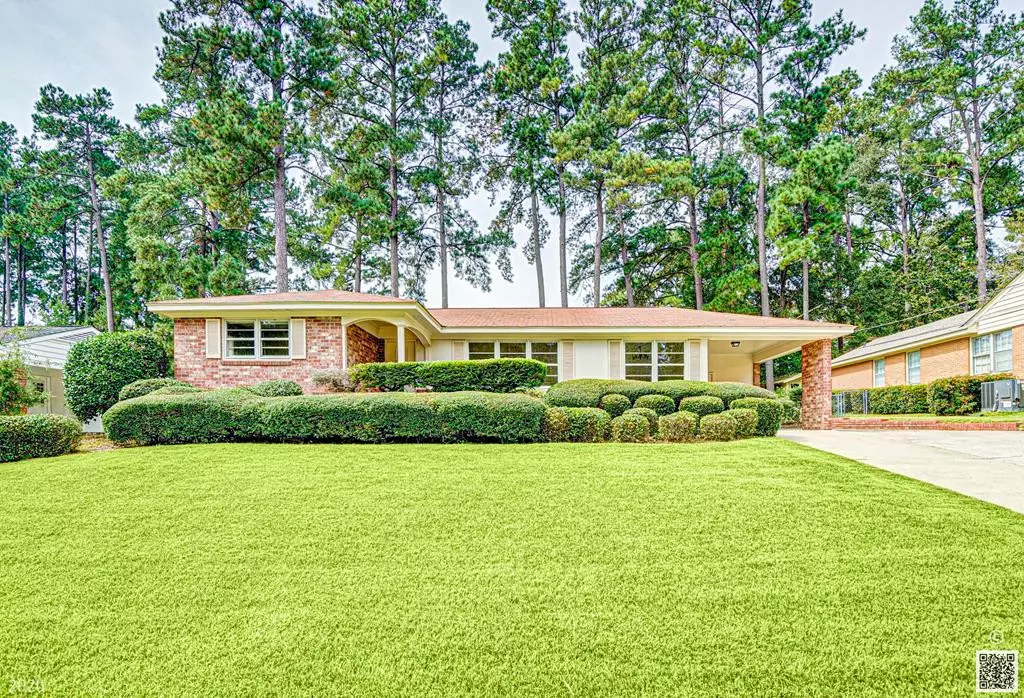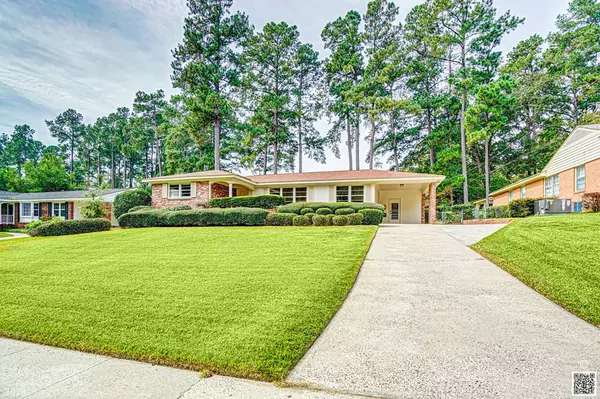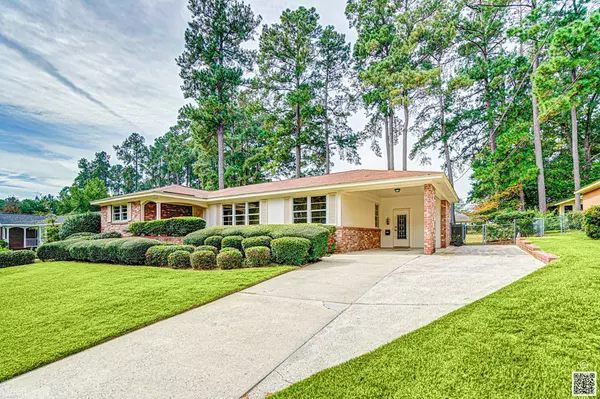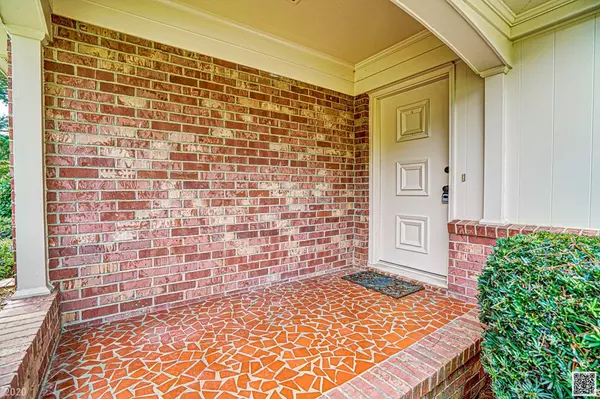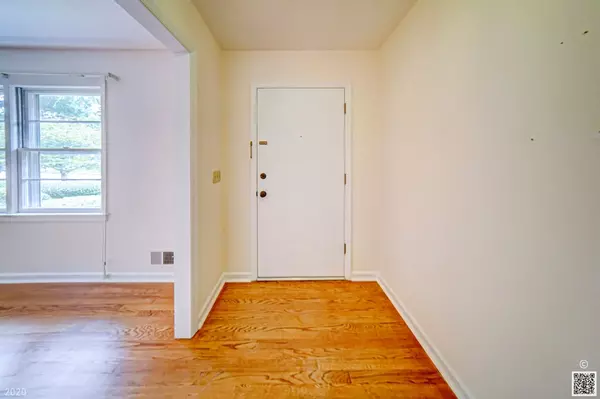$179,900
$179,900
For more information regarding the value of a property, please contact us for a free consultation.
3 Beds
2 Baths
1,726 SqFt
SOLD DATE : 11/23/2020
Key Details
Sold Price $179,900
Property Type Single Family Home
Sub Type Single Family Residence
Listing Status Sold
Purchase Type For Sale
Square Footage 1,726 sqft
Price per Sqft $104
Subdivision Montclair
MLS Listing ID 461377
Sold Date 11/23/20
Style Ranch
Bedrooms 3
Full Baths 2
HOA Y/N No
Originating Board REALTORS® of Greater Augusta
Year Built 1967
Lot Size 0.300 Acres
Acres 0.3
Lot Dimensions 0.3
Property Description
#WellMaintained This charming home is in the heart of West Augusta. This home sits on a completely landscaped yard. The home has true hardwood flooring throughout. The kitchen features the original stained wood cabinets and the vintage kitchen dishwasher. The master bathroom has has a single vanity sink, cultured marble top, shower tub combo with a tiled surround and ceramic tile flooring. The den in the home is perfect for those family game nights and it has built in book shelves. The laundry room has additional storage space and a new water heater. The rear patio (19x13) is perfect for hanging out and it over looks the peaceful and nicely landscaped rear yard. The storage building in the backyard shall remain.
Location
State GA
County Richmond
Community Montclair
Area Richmond (1Ri)
Direction From Washington Rd turn right onto Pleasant Home Rd. Turn left onto Crane Ferry Rd. Turn left onto Chatham Rd and the home is on the right.
Rooms
Other Rooms Outbuilding
Interior
Interior Features Washer Hookup, Eat-in Kitchen, Entrance Foyer, Gas Dryer Hookup, Electric Dryer Hookup
Heating Electric, Forced Air, Natural Gas
Cooling Ceiling Fan(s), Central Air
Flooring Carpet, Ceramic Tile, Hardwood, Vinyl
Fireplaces Type None
Fireplace No
Exterior
Parking Features Attached Carport, Concrete
Carport Spaces 1
Community Features Park, Street Lights
Roof Type Composition
Porch Patio, Rear Porch
Building
Lot Description See Remarks, Other, Landscaped
Foundation Slab
Sewer Public Sewer
Water Public
Architectural Style Ranch
Additional Building Outbuilding
Structure Type Brick,Wood Siding
New Construction No
Schools
Elementary Schools Warren
Middle Schools Tutt
High Schools Westside
Others
Tax ID 011-3-158-00-0
Acceptable Financing VA Loan, Cash, Conventional, FHA
Listing Terms VA Loan, Cash, Conventional, FHA
Special Listing Condition Not Applicable
Read Less Info
Want to know what your home might be worth? Contact us for a FREE valuation!

Our team is ready to help you sell your home for the highest possible price ASAP
"My job is to find and attract mastery-based agents to the office, protect the culture, and make sure everyone is happy! "
601 Silver Bluff Rd # 15, Aiken, Carolina, 29803, United States

