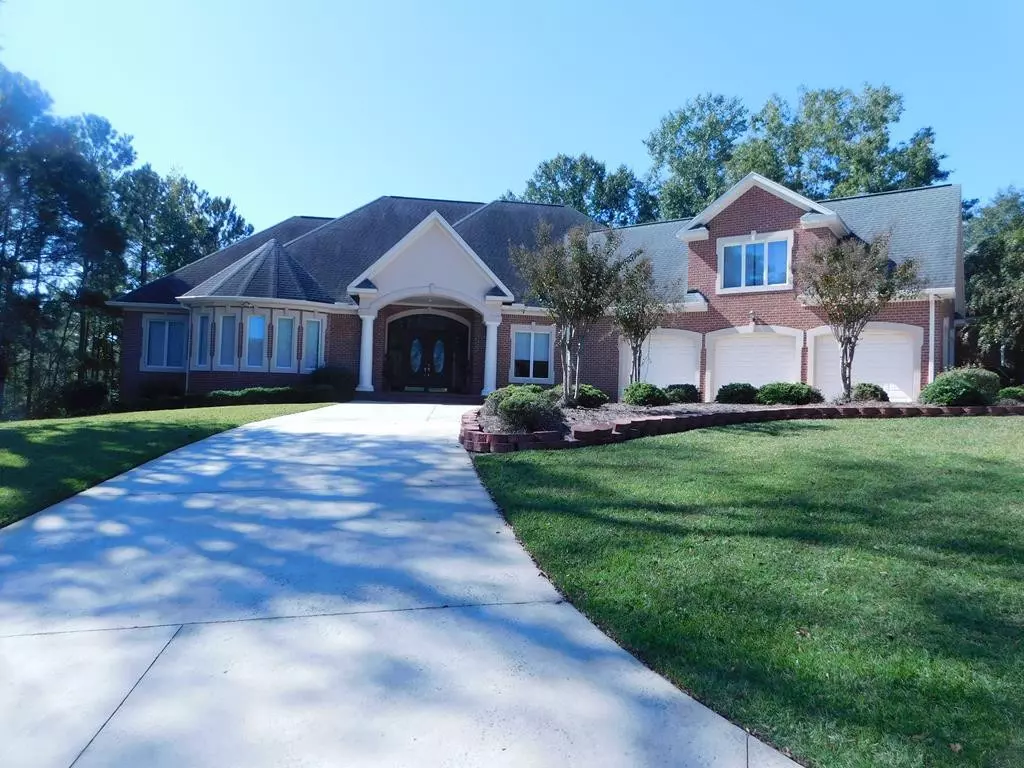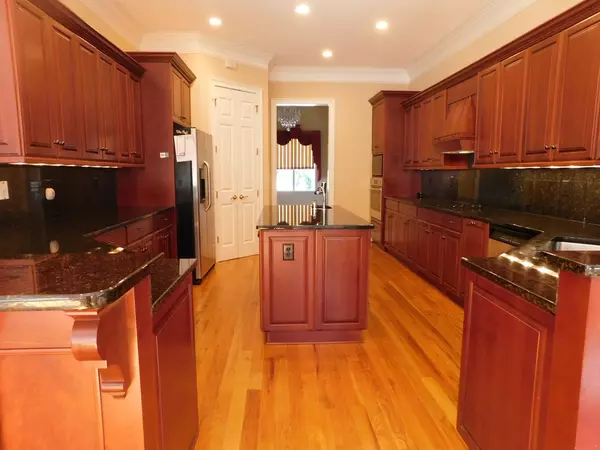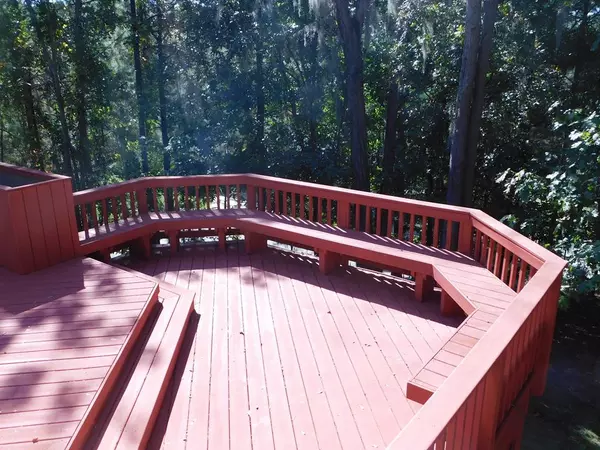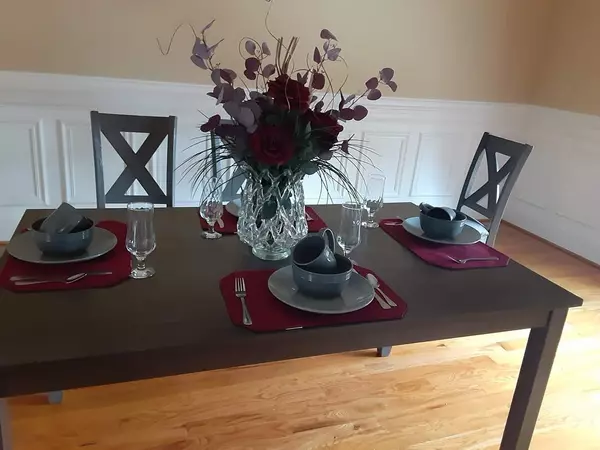$603,000
$615,000
2.0%For more information regarding the value of a property, please contact us for a free consultation.
4 Beds
5 Baths
5,198 SqFt
SOLD DATE : 03/18/2021
Key Details
Sold Price $603,000
Property Type Single Family Home
Sub Type Single Family Residence
Listing Status Sold
Purchase Type For Sale
Square Footage 5,198 sqft
Price per Sqft $116
Subdivision Overlook @ The Rapids
MLS Listing ID 462080
Sold Date 03/18/21
Bedrooms 4
Full Baths 4
Half Baths 1
HOA Fees $400
HOA Y/N Yes
Originating Board REALTORS® of Greater Augusta
Year Built 2004
Lot Size 0.580 Acres
Acres 0.58
Lot Dimensions 43560
Property Description
You will know that you are home when you pull into the circular driveway of this custom built 4 bedroom 4 bath home walk onto the large brick rocking chair front porch adorned by 2 huge columns &10 ft mahogany wood double doors that open into an oversized foyer! You're greeted by gorgeous hardwood floors throughout most of house, from the living room, large chef's kitchen that opens to a spacious family room and over-sized dining room! Enter the owner's suite made for royalty: overly generous bedroom with a sitting area! A gas fireplace framed with granite! An exercise room Plus his & her WICs! A spa retreat bathroom w/jaccuci and sauna! Enjoy your outdoor space from your sunroom or the huge 2 tier deck! Too many wonderful features/details to list! And the best thingall in the wonderful community of The Rapids! Walk/bike to the river, clubhouse or the Greenway! Schedule your tour today in Navica and discover why this home is special enough to call HOME! Seller is licensed agent.
Location
State SC
County Aiken
Community Overlook @ The Rapids
Area Aiken (1Ai)
Direction From W Martintown Rd Turn on River Bluff Dr at the overhead walkway. At the stop sign turn right on River Bluff Rd. Turn right on Blue Heron Ln. Turn left on Osprey Pt. Turn right onto Moss Cove. House is on the left
Rooms
Basement Crawl Space, Exterior Entry
Interior
Interior Features Wired for Data, Walk-In Closet(s), Smoke Detector(s), Security System Owned, Security System, Pantry, Recently Painted, Skylight(s), Utility Sink, Wall Paper, Washer Hookup, Whirlpool, Cable Available, Eat-in Kitchen, Entrance Foyer, Garden Tub, Gas Dryer Hookup, Kitchen Island, Electric Dryer Hookup
Heating Electric, Forced Air, Natural Gas
Cooling Ceiling Fan(s), Central Air, Multiple Systems
Flooring Carpet, Ceramic Tile, Hardwood
Fireplaces Number 2
Fireplaces Type Family Room, Gas Log, Primary Bedroom
Fireplace Yes
Exterior
Parking Features Storage, Attached, Circular Driveway, Concrete, Garage, Garage Door Opener, Parking Pad
Garage Spaces 3.0
Garage Description 3.0
Community Features Clubhouse, Pool, Sidewalks, Street Lights, Tennis Court(s)
Roof Type Composition
Porch Deck, Front Porch, Porch
Total Parking Spaces 3
Garage Yes
Building
Lot Description Cul-De-Sac, Landscaped, Sprinklers In Front, Sprinklers In Rear
Builder Name Jim Beard Homes
Sewer Public Sewer
Water Public
Structure Type Brick,Stucco
New Construction No
Schools
Elementary Schools Hammond Hill
Middle Schools Paul Knox
High Schools North Augusta
Others
Tax ID 002-15-01-064
Ownership Individual
Acceptable Financing VA Loan, Cash, Conventional, FHA
Listing Terms VA Loan, Cash, Conventional, FHA
Special Listing Condition Not Applicable
Read Less Info
Want to know what your home might be worth? Contact us for a FREE valuation!

Our team is ready to help you sell your home for the highest possible price ASAP
"My job is to find and attract mastery-based agents to the office, protect the culture, and make sure everyone is happy! "
601 Silver Bluff Rd # 15, Aiken, Carolina, 29803, United States






