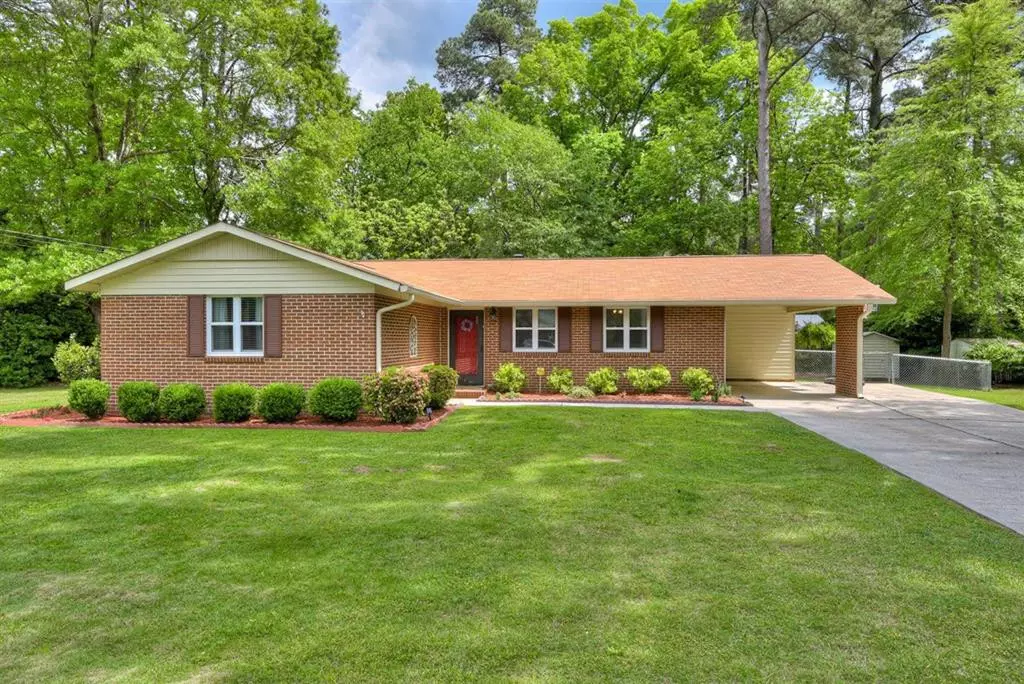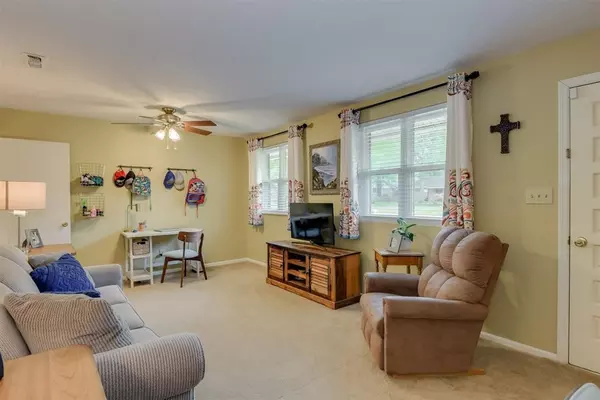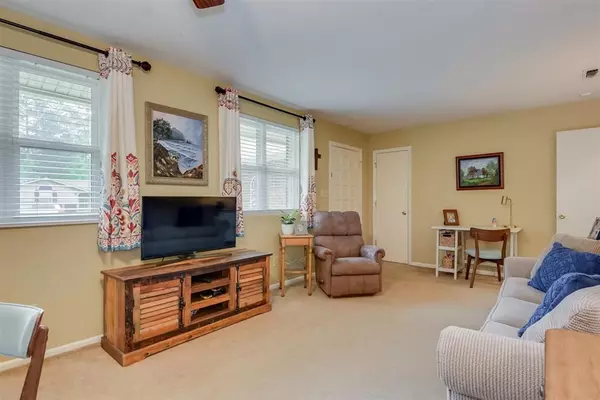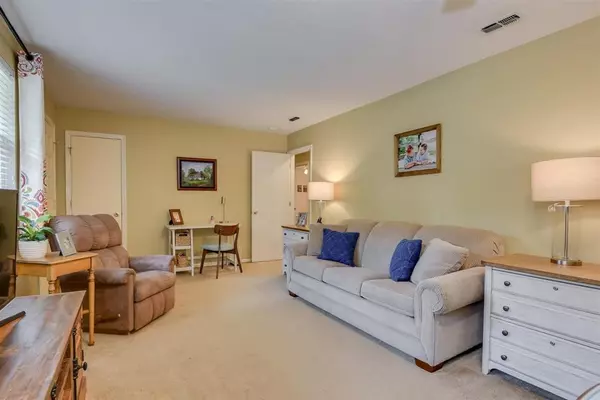$235,000
$220,000
6.8%For more information regarding the value of a property, please contact us for a free consultation.
4 Beds
2 Baths
2,054 SqFt
SOLD DATE : 05/28/2021
Key Details
Sold Price $235,000
Property Type Single Family Home
Sub Type Single Family Residence
Listing Status Sold
Purchase Type For Sale
Square Footage 2,054 sqft
Price per Sqft $114
Subdivision Montclair
MLS Listing ID 468871
Sold Date 05/28/21
Style Ranch
Bedrooms 4
Full Baths 2
Construction Status Updated/Remodeled
HOA Fees $220
HOA Y/N Yes
Originating Board REALTORS® of Greater Augusta
Year Built 1971
Lot Size 0.330 Acres
Acres 0.33
Lot Dimensions 0.33
Property Description
This home is a stunning updated home which ahs many amenities including large family room with high vaulted ceiling, sky lights, brick woodburning fireplace, built-ins and tons of light. Other amenities include granite countertops, new roof, new AC, carport, insulated windows, back deck, fenced yard and storage building. Great neighborhood with park, sidewalks, tennis courts and a pool you may join. This home has a fantastic layout that's not typical of a Montclair ranch. Ideal location, within 15 minutes or less to downtown, hospitals, universities, Martinez, Evans, Fort Gordon, I-20, Bobby Jones, golf tournament, shopping and restaurants.
Location
State GA
County Richmond
Community Montclair
Area Richmond (1Ri)
Direction Kings Chapel to Gardners Mill.
Rooms
Other Rooms Outbuilding
Interior
Interior Features See Remarks, Other, Smoke Detector(s), Pantry, Built-in Features
Heating Electric, Forced Air, Natural Gas
Cooling Ceiling Fan(s), Central Air, Single System
Flooring Carpet, Ceramic Tile, Vinyl, Wood
Fireplaces Number 1
Fireplaces Type Family Room
Fireplace Yes
Exterior
Exterior Feature Garden
Parking Features Attached, Concrete, Garage
Garage Spaces 1.0
Garage Description 1.0
Community Features Park, Playground, Pool, Sidewalks, Street Lights
Roof Type Composition
Porch Deck, Rear Porch
Total Parking Spaces 1
Garage Yes
Building
Lot Description See Remarks, Other
Foundation Slab
Sewer Public Sewer
Water Public
Architectural Style Ranch
Additional Building Outbuilding
Structure Type Brick
New Construction No
Construction Status Updated/Remodeled
Schools
Elementary Schools Warren Road
Middle Schools Tutt
High Schools Westside
Others
Tax ID 0113256000
Acceptable Financing VA Loan, Cash, Conventional, FHA
Listing Terms VA Loan, Cash, Conventional, FHA
Special Listing Condition Not Applicable
Read Less Info
Want to know what your home might be worth? Contact us for a FREE valuation!

Our team is ready to help you sell your home for the highest possible price ASAP
"My job is to find and attract mastery-based agents to the office, protect the culture, and make sure everyone is happy! "
601 Silver Bluff Rd # 15, Aiken, Carolina, 29803, United States






