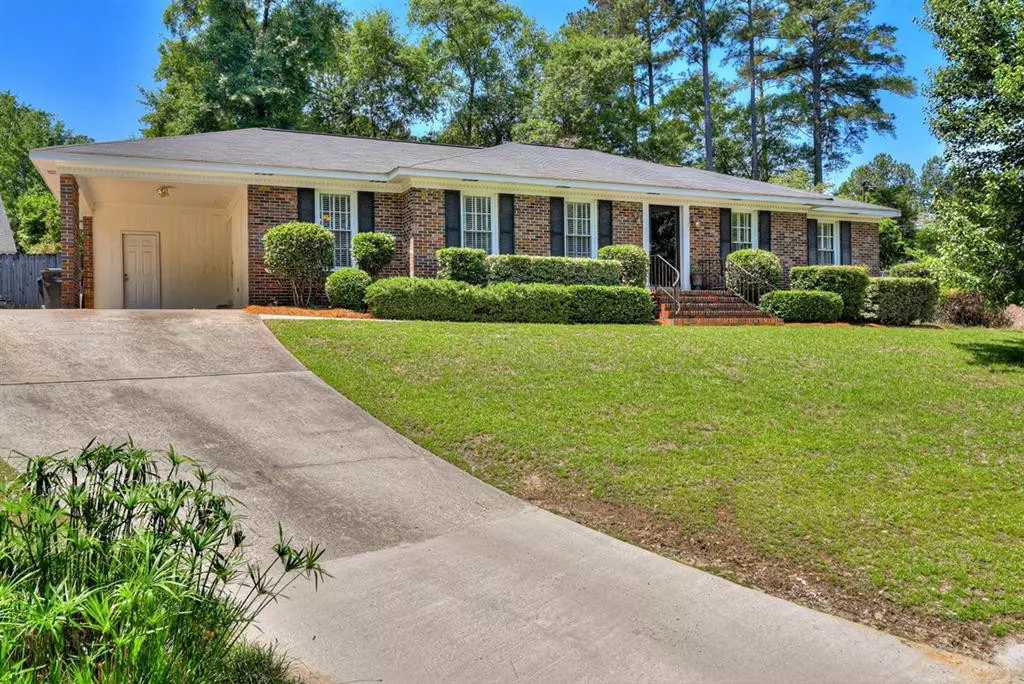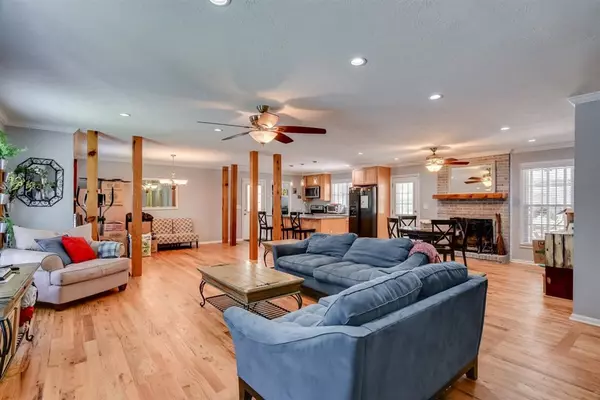$240,000
$240,000
For more information regarding the value of a property, please contact us for a free consultation.
4 Beds
2 Baths
1,826 SqFt
SOLD DATE : 06/22/2021
Key Details
Sold Price $240,000
Property Type Single Family Home
Sub Type Single Family Residence
Listing Status Sold
Purchase Type For Sale
Square Footage 1,826 sqft
Price per Sqft $131
Subdivision Montclair
MLS Listing ID 470189
Sold Date 06/22/21
Style Ranch
Bedrooms 4
Full Baths 2
Construction Status Updated/Remodeled
HOA Fees $188
HOA Y/N Yes
Originating Board REALTORS® of Greater Augusta
Year Built 1974
Lot Size 0.330 Acres
Acres 0.33
Lot Dimensions 0.33 acres
Property Description
This Montclair home is as charming as they come! The 4BR/2BA all-brick ranch home on a cul-de-sac lot has tons of curb appeal and has been updated throughout to provide an open-concept living space. You'll fall in love with the hardwood floors, all of the natural light and the formal living room with an amazing brick fireplace plus a separate living area, giving you plenty of room to spread out or entertain. The eat-in kitchen features an island, tons of cabinet space and more natural light! Owner bedroom has plenty of closet space and it's own recently updated/painted bathroom. Three more spacious bedrooms all feature those gorgeous hardwood floors. Outside, you'll find the amazing private back yard with a large covered concrete patio and storage shed. Located in the desirable neighborhood of Montclair, you're close to shopping, dining and I-20. Don't miss out on the opportunity to own this adorable ranch home!
Location
State GA
County Richmond
Community Montclair
Area Richmond (1Ri)
Direction Pleasant Home Rd to Ansley Ct, home is in the cul-de-sac
Rooms
Other Rooms Outbuilding
Basement Crawl Space
Interior
Interior Features Security System Owned, Recently Painted, Washer Hookup, Eat-in Kitchen, Gas Dryer Hookup, Kitchen Island, Electric Dryer Hookup
Heating Electric, Forced Air, Natural Gas
Cooling Ceiling Fan(s), Central Air
Flooring Ceramic Tile, Hardwood
Fireplaces Number 1
Fireplaces Type Living Room
Fireplace Yes
Exterior
Exterior Feature Insulated Doors
Parking Features Attached Carport, Concrete, Parking Pad
Carport Spaces 1
Fence Fenced, Privacy
Community Features Playground, Pool, Street Lights
Roof Type Composition
Porch Covered, Front Porch, Patio, Rear Porch, Stoop
Building
Lot Description Cul-De-Sac, Landscaped, Sprinklers In Front, Sprinklers In Rear
Sewer Public Sewer
Water Public
Architectural Style Ranch
Additional Building Outbuilding
Structure Type Brick
New Construction No
Construction Status Updated/Remodeled
Schools
Elementary Schools Warren Road
Middle Schools Tutt
High Schools Westside
Others
Tax ID 0162056000
Acceptable Financing VA Loan, Cash, Conventional, FHA
Listing Terms VA Loan, Cash, Conventional, FHA
Special Listing Condition Not Applicable
Read Less Info
Want to know what your home might be worth? Contact us for a FREE valuation!

Our team is ready to help you sell your home for the highest possible price ASAP
"My job is to find and attract mastery-based agents to the office, protect the culture, and make sure everyone is happy! "
601 Silver Bluff Rd # 15, Aiken, Carolina, 29803, United States






