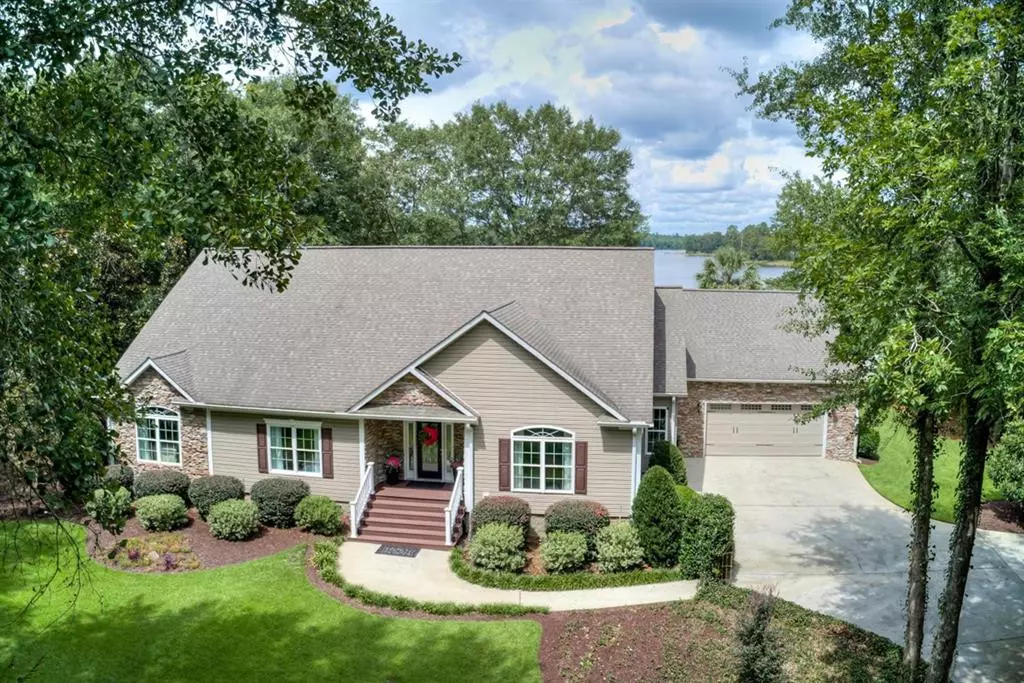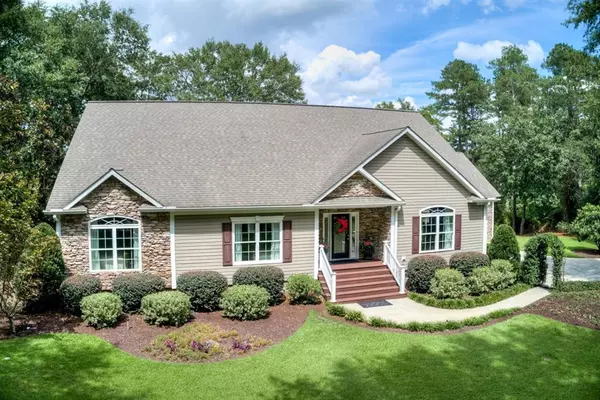$525,000
$545,000
3.7%For more information regarding the value of a property, please contact us for a free consultation.
5 Beds
4 Baths
3,762 SqFt
SOLD DATE : 03/10/2021
Key Details
Sold Price $525,000
Property Type Single Family Home
Sub Type Single Family Residence
Listing Status Sold
Purchase Type For Sale
Square Footage 3,762 sqft
Price per Sqft $139
Subdivision Wexford Mill
MLS Listing ID 459468
Sold Date 03/10/21
Bedrooms 5
Full Baths 4
Construction Status Updated/Remodeled
HOA Fees $300
HOA Y/N Yes
Originating Board REALTORS® of Greater Augusta
Year Built 2004
Lot Dimensions 1.89
Property Description
Stunning lake views & waterfront living can be yours in Wexford Mill just 14 miles from downtown Aiken. Exceptionally livable home has open yet defined spaces w/aquatic views sunrise to sunset. A wide foyer leads to a gracious living rm; kitchen w/granite counters & stainless appliances is central to the formal dining room, breakfast/dining area & gorgeous sun-room beyond. Main level owners' suite features his & her baths, walk-in closet & access to private deck. Separate main floor guest wing has 2 bedrooms & full bath while upstairs offers 2 additional bedrooms, bath, family room & walk-in storage. Enjoy a morning walk on the neighborhood roads & trails & spend the afternoon sailing from your own dock! You will love how this home is privately sited; the beautiful landscape & stone hardscape defining the entry drive, the multiple outdoor living spaces & expansive water views. Live everyday as if on vacation. Buyer Home Sale Contingency - Please continue to consider viewing this home!
Location
State SC
County Aiken
Community Wexford Mill
Area Aiken (4Ai)
Direction From downtown Aiken, take Richland Ave east, turns into Wagener Road/Hwy 302 East. Left on Flowing Well Road. 1st drive way on the right after trail access.
Rooms
Other Rooms Boat House
Basement Crawl Space
Interior
Interior Features Walk-In Closet(s), Recently Painted, Split Bedroom, Washer Hookup, Built-in Features, Entrance Foyer, Gas Dryer Hookup, Kitchen Island, Electric Dryer Hookup
Heating Electric, Forced Air
Cooling Central Air, Heat Pump
Flooring Carpet, Ceramic Tile, Laminate, Vinyl
Fireplaces Number 1
Fireplaces Type Gas Log
Fireplace Yes
Exterior
Exterior Feature Dock, Garden
Garage Concrete, Detached, Garage
Garage Spaces 2.0
Garage Description 2.0
Community Features Sidewalks, Walking Trail(s)
Roof Type Composition
Porch Deck, Front Porch, Patio, Porch, Sun Room
Total Parking Spaces 2
Garage Yes
Building
Lot Description See Remarks, Other, Lake Front, Lake Privileges, Landscaped, Secluded, Sprinklers In Front, Sprinklers In Rear, Waterfront
Sewer Septic Tank
Water Well
Additional Building Boat House
Structure Type Drywall,Stone,Vinyl Siding
New Construction No
Construction Status Updated/Remodeled
Schools
Elementary Schools Busbee
Middle Schools A.L. Corbitt
High Schools Wagner-Salley
Others
Tax ID 222-00-03-015
Acceptable Financing VA Loan, Cash, Conventional, FHA
Listing Terms VA Loan, Cash, Conventional, FHA
Special Listing Condition Not Applicable
Read Less Info
Want to know what your home might be worth? Contact us for a FREE valuation!

Our team is ready to help you sell your home for the highest possible price ASAP

"My job is to find and attract mastery-based agents to the office, protect the culture, and make sure everyone is happy! "
601 Silver Bluff Rd # 15, Aiken, Carolina, 29803, United States






