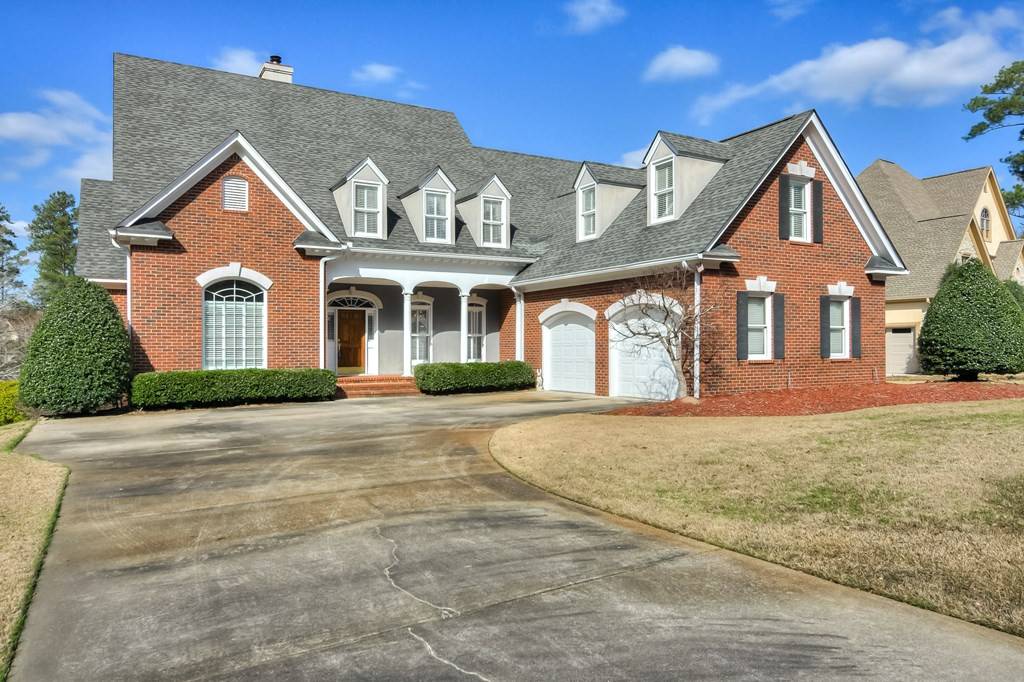$390,000
$419,900
7.1%For more information regarding the value of a property, please contact us for a free consultation.
4 Beds
4 Baths
4,483 SqFt
SOLD DATE : 09/30/2020
Key Details
Sold Price $390,000
Property Type Single Family Home
Sub Type Single Family Residence
Listing Status Sold
Purchase Type For Sale
Square Footage 4,483 sqft
Price per Sqft $86
Subdivision Jones Creek
MLS Listing ID 451241
Sold Date 09/30/20
Bedrooms 4
Full Baths 3
Half Baths 1
HOA Fees $550
HOA Y/N Yes
Year Built 1994
Property Sub-Type Single Family Residence
Source REALTORS® of Greater Augusta
Property Description
Heavenly home on Hammond Ferry. This all brick beauty boasts 4 bedrooms 3.5 baths and 4483 SF! Feel at home the moment you pull into the drive way with a level lot, landscaped yard and rocking chair front porch. Inside you will be pleased to find an open floor plan, vaulted ceilings and tons of natural light. This home has it all with stunning hardwoods,a master with his and hers walk in closets and an en-suite bath on the main level for added convenience. You will also be pleased to find a sun room located off of the kitchen perfect for relaxing after a long day. The large kitchen is perfect for entertaining family and friends as it is open to the breakfast area, great room and sun room! You can also find a formal living room, dining room and large laundry on the main level. Additionally upstairs you will be pleased to find three bedrooms, an office AND a bonus room. Spend your evenings lounging on the newly remodeled back deck enjoying all this extraordinary home has to offer!
Location
State GA
County Columbia
Community Jones Creek
Area Columbia (2Co)
Direction Take furys ferry rd for 4 miles then make a left onto Hammonds ferry crossing, turn right onto hammonds ferry crossing and the destination will be on your right.
Rooms
Basement Crawl Space
Interior
Interior Features Walk-In Closet(s), Pantry, Washer Hookup, Built-in Features, Eat-in Kitchen, Entrance Foyer, Gas Dryer Hookup, Electric Dryer Hookup
Heating Electric, Forced Air, Natural Gas
Cooling Ceiling Fan(s), Central Air
Flooring Carpet, Hardwood
Fireplaces Number 1
Fireplaces Type Gas Log
Fireplace Yes
Exterior
Parking Features Attached, Concrete, Garage
Garage Spaces 2.0
Garage Description 2.0
Community Features Clubhouse, Street Lights
Roof Type Composition
Porch Deck, Front Porch, Rear Porch
Total Parking Spaces 2
Garage Yes
Building
Lot Description Landscaped
Sewer Public Sewer
Water Public
Structure Type Brick
New Construction No
Schools
Elementary Schools Blue Ridge
Middle Schools Stallings Island
High Schools Lakeside
Others
Tax ID 077H357
Acceptable Financing VA Loan, Cash, Conventional, FHA
Listing Terms VA Loan, Cash, Conventional, FHA
Special Listing Condition Not Applicable
Read Less Info
Want to know what your home might be worth? Contact us for a FREE valuation!

Our team is ready to help you sell your home for the highest possible price ASAP
"My job is to find and attract mastery-based agents to the office, protect the culture, and make sure everyone is happy! "
601 Silver Bluff Rd # 15, Aiken, Carolina, 29803, United States






