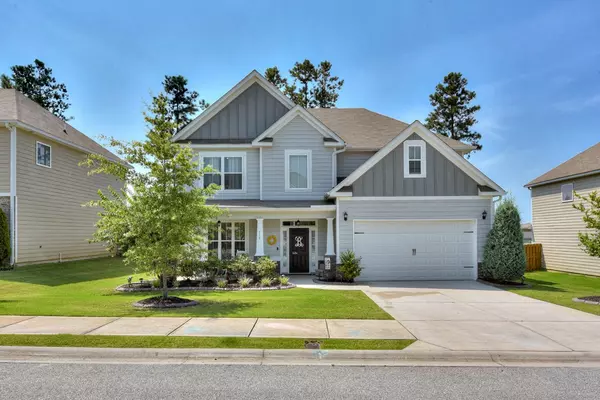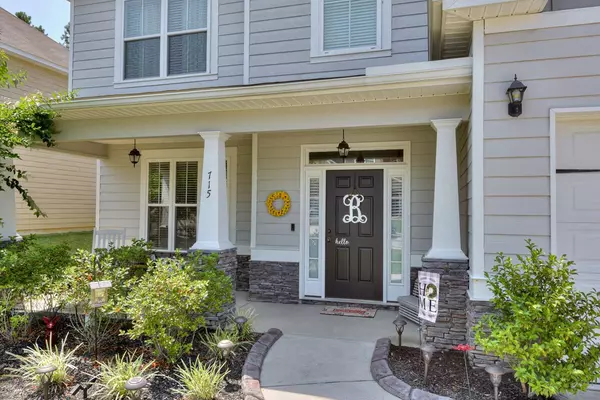$274,900
$274,900
For more information regarding the value of a property, please contact us for a free consultation.
5 Beds
3 Baths
2,738 SqFt
SOLD DATE : 09/16/2020
Key Details
Sold Price $274,900
Property Type Single Family Home
Sub Type Single Family Residence
Listing Status Sold
Purchase Type For Sale
Square Footage 2,738 sqft
Price per Sqft $100
Subdivision Canterbury Farms
MLS Listing ID 456982
Sold Date 09/16/20
Bedrooms 5
Full Baths 3
HOA Fees $400
HOA Y/N Yes
Originating Board REALTORS® of Greater Augusta
Year Built 2015
Lot Size 8,276 Sqft
Acres 0.19
Lot Dimensions 125x65
Property Description
Stunning home in beautiful Canterbury Farms Subdivision. Open floor plan for today's lifestyle. Kitchen featuring huge island, granite counters, ss appliances and pantry. Hardwood floors in foyer, kitchen, breakfast area and formal dining room. Breakfast area overlooks privacy fenced backyard. Two story foyer flooded with sunlight. Guest suite with full bathroom on main level. Great room with tile surround fireplace. Upstairs you will find the huge owner bedroom (21 x 13), 3 other large secondary bedrooms and laundry room. Owner bathroom with separate vanities, garden tub with tile surround and separate shower. Owner suite also offers 2 large closets. Extend your living space outside to the fabulous backyard. Privacy fence, over-sized covered patio and play-set remains with home! Front porch and concrete curbing (front and sides) . Gutters all around. This home is in impeccable condition and ready for new buyers! Floor plan attached!
Location
State GA
County Columbia
Community Canterbury Farms
Area Columbia (4Co)
Direction From Chamblin Road enter into Canterbury Farms Subdivision. Go Straight. Left on Southwick Avenue and home on Left.
Interior
Interior Features Walk-In Closet(s), Smoke Detector(s), Pantry, Blinds, Cable Available, Eat-in Kitchen, Entrance Foyer, Garden Tub, Kitchen Island
Heating Electric, Heat Pump
Cooling Ceiling Fan(s), Central Air
Flooring Carpet, Ceramic Tile, Hardwood
Fireplaces Number 1
Fireplaces Type Great Room
Fireplace Yes
Exterior
Parking Features Attached, Concrete, Garage, Garage Door Opener
Garage Spaces 2.0
Garage Description 2.0
Fence Privacy
Community Features Playground, Pool, Sidewalks, Walking Trail(s)
Roof Type Composition
Porch Covered, Front Porch, Porch, Rear Porch
Total Parking Spaces 2
Garage Yes
Building
Lot Description Landscaped, Sprinklers In Front, Sprinklers In Rear
Foundation Slab
Sewer Public Sewer
Water Public
Structure Type HardiPlank Type
New Construction No
Schools
Elementary Schools Cedar Ridge
Middle Schools Grovetown
High Schools Grovetown High
Others
Tax ID 051833
Acceptable Financing VA Loan, Cash, Conventional, FHA
Listing Terms VA Loan, Cash, Conventional, FHA
Special Listing Condition Not Applicable
Read Less Info
Want to know what your home might be worth? Contact us for a FREE valuation!

Our team is ready to help you sell your home for the highest possible price ASAP
"My job is to find and attract mastery-based agents to the office, protect the culture, and make sure everyone is happy! "
601 Silver Bluff Rd # 15, Aiken, Carolina, 29803, United States






