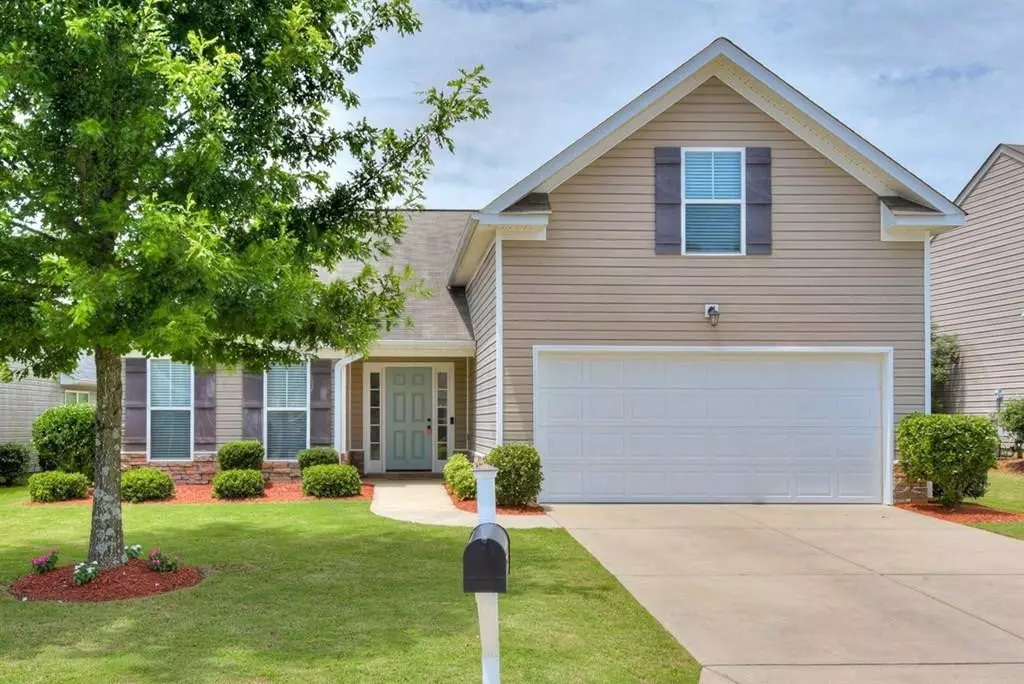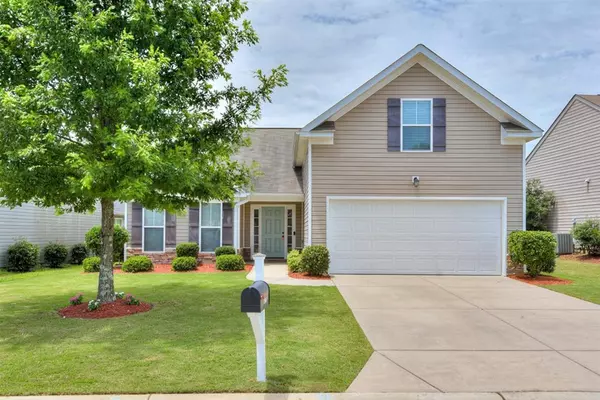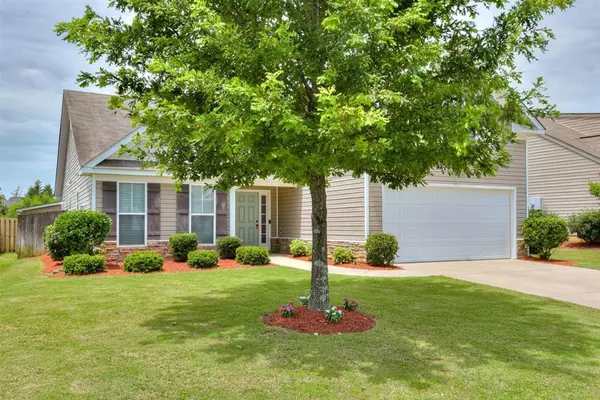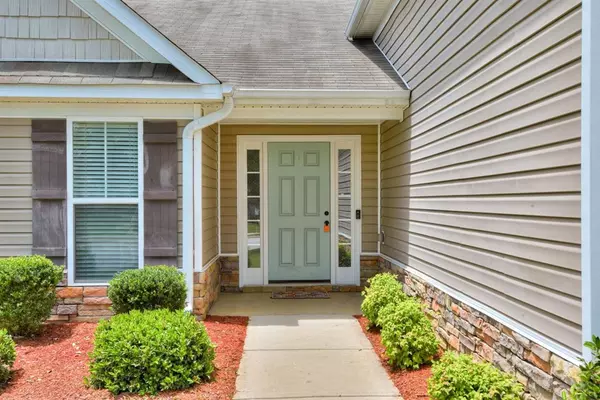$224,500
$224,500
For more information regarding the value of a property, please contact us for a free consultation.
3 Beds
2 Baths
1,874 SqFt
SOLD DATE : 08/13/2020
Key Details
Sold Price $224,500
Property Type Single Family Home
Sub Type Single Family Residence
Listing Status Sold
Purchase Type For Sale
Square Footage 1,874 sqft
Price per Sqft $119
Subdivision Canterbury Farms
MLS Listing ID 457272
Sold Date 08/13/20
Style Ranch
Bedrooms 3
Full Baths 2
HOA Fees $400
HOA Y/N Yes
Originating Board REALTORS® of Greater Augusta
Year Built 2011
Lot Size 6,969 Sqft
Acres 0.16
Lot Dimensions 48x128x61x126
Property Description
I have a big, flat, fenced in back yard! I am an ADORABLE ranch home with a large bonus room upstairs that could easily be a 4th bedroom, school room, family room, playroom, or man cave. I have been freshly painted and I am ready for your special touch. When you walk in your will find hardwood floors in the foyer and a really cool mud area for book bags, shoes and coats. My Great room has beautiful vaulted ceilings, beautiful fan/remote, electric fireplace and is open to the kitchen. The amount of cabinets and counter-top space in my kitchen is sure to wow you! I bring you granite, tile back-splash, hardwood floors, stainless appliances, along with room to move around and cook. Master bedroom features a large walk-in closet, over-sized bathroom with a separate tub & shower. My Back yard is great for grilling & summer fun while enjoying your covered patio with easy access to the kitchen! I would love you to be my new owners so come and see me soon. JUST TURN THE KEY AND WALK IN.
Location
State GA
County Columbia
Community Canterbury Farms
Area Columbia (4Co)
Direction I-20 TO GROVETOWN EXIT TO LEWISTON ROAD*LEFT ONTO WILLIAM FEW PKWY*LEFT ONTO CHAMBLIN RD*RIGHT INTO CANTERBURY you can also use google maps.
Interior
Interior Features Wired for Data, Wall Tile, Walk-In Closet(s), Smoke Detector(s), Security System, Pantry, Recently Painted, Washer Hookup, Blinds, Cable Available, Dry Bar, Eat-in Kitchen, Entrance Foyer, Garden Tub, Gas Dryer Hookup, Electric Dryer Hookup
Heating Other, Electric, Forced Air, Heat Pump
Cooling Ceiling Fan(s), Central Air, Multiple Systems, Single System
Flooring Carpet, Hardwood, Vinyl
Fireplaces Number 1
Fireplaces Type Great Room, Marble
Fireplace Yes
Exterior
Exterior Feature Insulated Doors, Insulated Windows
Parking Features Attached Carport, Concrete
Carport Spaces 1
Fence Fenced, Privacy
Community Features Bike Path, Clubhouse, Playground, Pool, Sidewalks, Street Lights
Roof Type Composition
Porch Covered, Patio
Building
Lot Description Landscaped, Sprinklers In Front, Sprinklers In Rear
Foundation Slab
Sewer Public Sewer
Water Public
Architectural Style Ranch
Structure Type Stone,Vinyl Siding
New Construction No
Schools
Elementary Schools Cedar Ridge
Middle Schools Grovetown
High Schools Grovetown High
Others
Tax ID 051 096
Ownership Individual
Acceptable Financing VA Loan, Cash, Conventional, FHA
Listing Terms VA Loan, Cash, Conventional, FHA
Special Listing Condition Not Applicable
Read Less Info
Want to know what your home might be worth? Contact us for a FREE valuation!

Our team is ready to help you sell your home for the highest possible price ASAP
"My job is to find and attract mastery-based agents to the office, protect the culture, and make sure everyone is happy! "
601 Silver Bluff Rd # 15, Aiken, Carolina, 29803, United States






