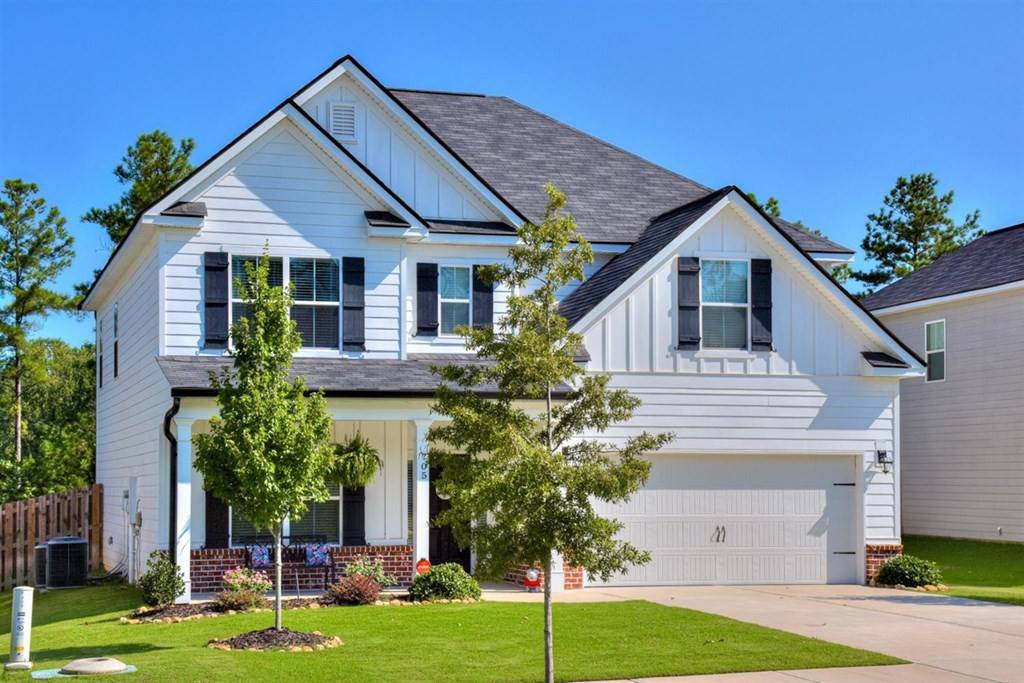$287,500
$287,500
For more information regarding the value of a property, please contact us for a free consultation.
4 Beds
3 Baths
2,579 SqFt
SOLD DATE : 09/08/2020
Key Details
Sold Price $287,500
Property Type Single Family Home
Sub Type Single Family Residence
Listing Status Sold
Purchase Type For Sale
Square Footage 2,579 sqft
Price per Sqft $111
Subdivision Whispering Pines
MLS Listing ID 458090
Sold Date 09/08/20
Bedrooms 4
Full Baths 2
Half Baths 1
HOA Fees $375
HOA Y/N Yes
Year Built 2017
Lot Dimensions 0.19
Property Sub-Type Single Family Residence
Source REALTORS® of Greater Augusta
Property Description
Beautiful 2 story home with rocking chair porch, gorgeous entertaining backyard with outdoor fireplace. The dining room greets you upon entering the foyer, family room opens to kitchen and breakfast room. Hardwoods in dining room, foyer kitchen breakfast room and great room. Granite countertop in kitchen and owners bath. Tile owners shower w/fiberglass pan and tile at owners tub, tile backsplash in kitchen. ORB lighting and plumbing fixtures throughout the home. Kitchen includes deluxe stainless steel appliances package, HDMI conduit in great room, WIFI thermostat. Yard is fully landscaped and irrigated. Neighborhood includes sidewalks, street lights, street trees and walking trails. 3.5 acre park and playground.
Location
State GA
County Columbia
Community Whispering Pines
Area Columbia (2Co)
Direction Take Washington Rd towards lake, turn onto William Few Parkway, Whispering Pines will be about 2.5 miles on right, turn into neighborhood, left onto Whispering Pine Drive turn right onto Tree Top
Interior
Interior Features Walk-In Closet(s), Smoke Detector(s), Pantry, Washer Hookup, Eat-in Kitchen, Entrance Foyer, Gas Dryer Hookup, Paneling, Electric Dryer Hookup
Heating Electric, Forced Air, Heat Pump
Cooling Ceiling Fan(s), Central Air
Flooring Carpet, Ceramic Tile, Hardwood
Fireplaces Number 1
Fireplaces Type Great Room
Fireplace Yes
Exterior
Parking Features Attached, Concrete, Garage, Garage Door Opener
Garage Spaces 2.0
Garage Description 2.0
Fence Fenced
Community Features Pool, Sidewalks, Street Lights, Walking Trail(s)
Roof Type Composition
Porch Covered, Front Porch, Rear Porch
Total Parking Spaces 2
Garage Yes
Building
Lot Description Landscaped, Sprinklers In Front, Sprinklers In Rear
Foundation Slab
Sewer Public Sewer
Water Public
Structure Type HardiPlank Type,Stone
New Construction No
Schools
Elementary Schools Parkway
Middle Schools Greenbrier
High Schools Greenbrier
Others
Tax ID 059378
Acceptable Financing VA Loan, Cash, Conventional, FHA
Listing Terms VA Loan, Cash, Conventional, FHA
Special Listing Condition Not Applicable
Read Less Info
Want to know what your home might be worth? Contact us for a FREE valuation!

Our team is ready to help you sell your home for the highest possible price ASAP
"My job is to find and attract mastery-based agents to the office, protect the culture, and make sure everyone is happy! "
601 Silver Bluff Rd # 15, Aiken, Carolina, 29803, United States






