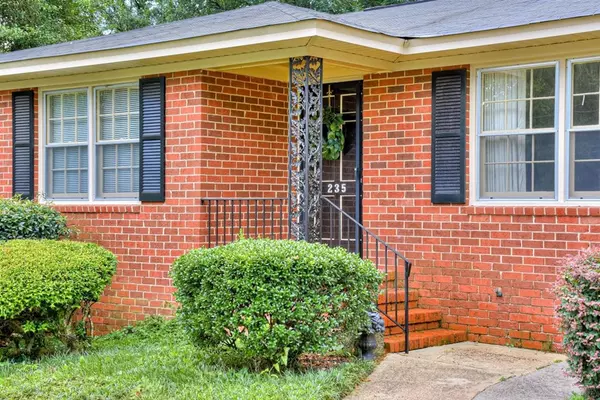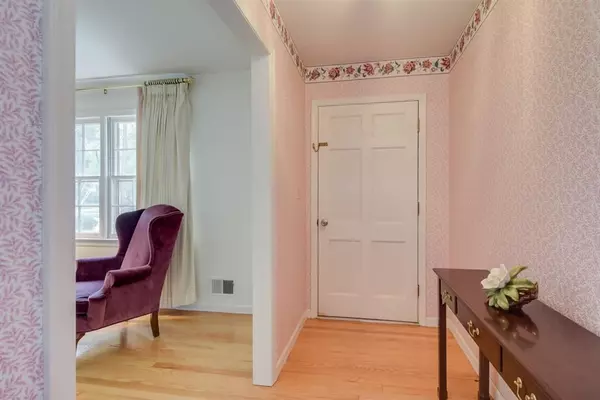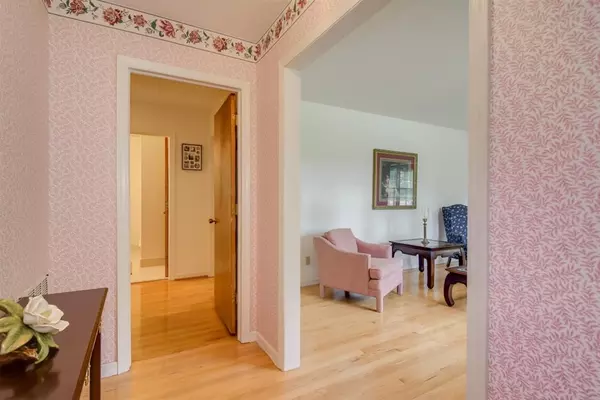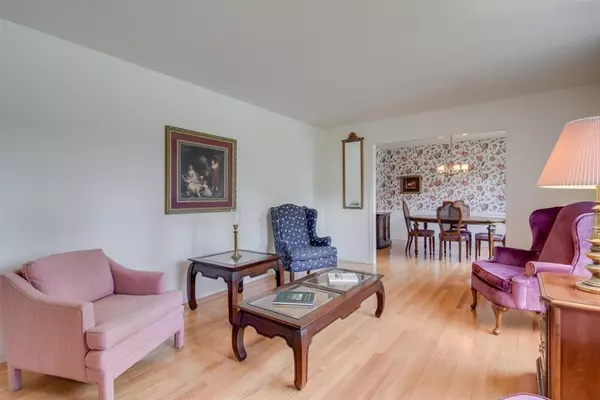$200,000
$189,900
5.3%For more information regarding the value of a property, please contact us for a free consultation.
4 Beds
2 Baths
2,072 SqFt
SOLD DATE : 09/04/2020
Key Details
Sold Price $200,000
Property Type Single Family Home
Sub Type Single Family Residence
Listing Status Sold
Purchase Type For Sale
Square Footage 2,072 sqft
Price per Sqft $96
Subdivision Montclair
MLS Listing ID 458172
Sold Date 09/04/20
Style Ranch
Bedrooms 4
Full Baths 2
HOA Fees $189
HOA Y/N Yes
Originating Board REALTORS® of Greater Augusta
Year Built 1967
Lot Size 0.310 Acres
Acres 0.31
Lot Dimensions .31
Property Description
Welcome to this lovely 4 BR, 2 BA brick ranch in the sought after Montclair subdivision. The Norwich floor plan built by Perkins Construction features hardwoods throughout except for the great room. Large eat-in kitchen, oversized great room, which was an addition added by current owner, has a gas fireplace with large built-ins or either side, custom bench along window wall with additional storage under the seats. Large owner's suite with beautiful hardwoods under the carpet. Beautifully landscaped front and back yards. Back yard has a deck for grilling or just hanging out with friends and entertaining. Conveniently located near shopping, dining, schools, parks, churches, Fort Gordon and is centrally located to either Evans or downtown. A great family home and neighborhood with pool, tennis courts, parks and sidewalks. Schedule your showing today before this jewel is gone!
Location
State GA
County Richmond
Community Montclair
Area Richmond (1Ri)
Direction Washington Road to Montclair (Kings Chapel Road). Go until you see Simmons Place, take right. Home will be on the left.
Rooms
Other Rooms Outbuilding
Basement Crawl Space
Interior
Interior Features Pantry, Washer Hookup, Blinds, Built-in Features, Cable Available, Eat-in Kitchen, Entrance Foyer, Gas Dryer Hookup, Paneling, Electric Dryer Hookup
Heating Electric, Heat Pump, Natural Gas
Cooling Central Air
Flooring Carpet, Ceramic Tile, Hardwood
Fireplaces Number 1
Fireplaces Type Gas Log, Great Room
Fireplace Yes
Exterior
Parking Features Storage, Attached, Concrete, Garage
Garage Spaces 1.0
Garage Description 1.0
Fence Fenced
Community Features Playground, Pool, Tennis Court(s)
Roof Type Composition
Porch Deck
Total Parking Spaces 1
Garage Yes
Building
Lot Description See Remarks, Other, Landscaped, Sprinklers In Front, Sprinklers In Rear
Sewer Public Sewer
Water Public
Architectural Style Ranch
Additional Building Outbuilding
Structure Type Brick,Drywall
New Construction No
Schools
Elementary Schools Warren Road
Middle Schools Tutt
High Schools Westside Comp. High
Others
Tax ID 0171034000
Acceptable Financing VA Loan, Cash, Conventional, FHA
Listing Terms VA Loan, Cash, Conventional, FHA
Special Listing Condition Not Applicable
Read Less Info
Want to know what your home might be worth? Contact us for a FREE valuation!

Our team is ready to help you sell your home for the highest possible price ASAP
"My job is to find and attract mastery-based agents to the office, protect the culture, and make sure everyone is happy! "
601 Silver Bluff Rd # 15, Aiken, Carolina, 29803, United States






