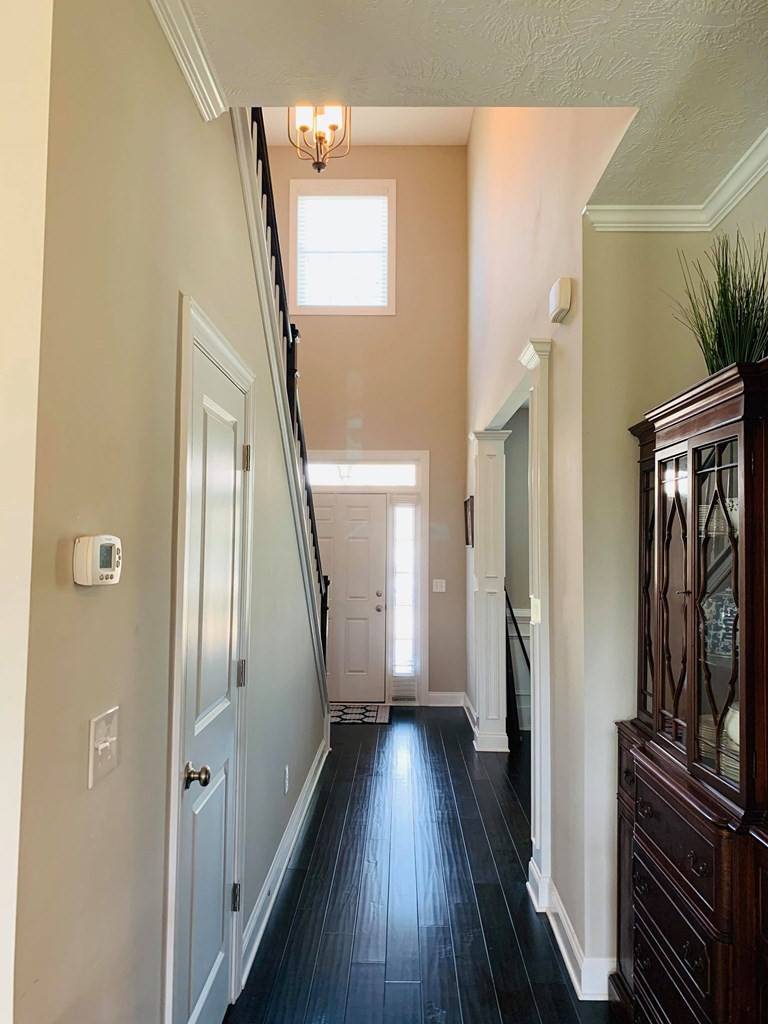$289,000
$289,000
For more information regarding the value of a property, please contact us for a free consultation.
4 Beds
3 Baths
2,464 SqFt
SOLD DATE : 09/15/2020
Key Details
Sold Price $289,000
Property Type Single Family Home
Sub Type Single Family Residence
Listing Status Sold
Purchase Type For Sale
Square Footage 2,464 sqft
Price per Sqft $117
Subdivision Crawford Creek
MLS Listing ID 458619
Sold Date 09/15/20
Bedrooms 4
Full Baths 2
Half Baths 1
HOA Fees $575
HOA Y/N Yes
Year Built 2017
Lot Dimensions .16
Property Sub-Type Single Family Residence
Source REALTORS® of Greater Augusta
Property Description
Gorgeous 4BD/2.5BA Home in amenity filled Crawford Creek! Bright white cabinet kitchen with granite tops and stainless appliances and counter height island with SO MUCH kitchen storage! Find a charming desk nook or butler's pantry area between kitchen and front dining/flex room. This home boasts beautiful, deep colored engineered hardwoods throughout downstairs. Spacious owner's suite with bright lighting. Backyard is a peaceful retreat with privacy behind and the best sunset views! Featuring gorgeous flowers, fruit bushes, and a covered porch - fully irrigated. Yard fenced in with 2 gates. This home is energy efficient and energy star certified. With 2 neighborhood entrances, this home is located close to so much shopping, dining, and Fort Gordon is a short drive with 2 routes to access I-20! Be sure to drive by neighborhood pools, playgrounds, tennis/basketball/pickleball courts, trails, clubhouse and more! Seller is a licensed Realtor. Verify schools and measurements if needed.
Location
State GA
County Columbia
Community Crawford Creek
Area Columbia (2Co)
Direction From Hereford Farm to Crawford Creek on William Smith Road. Turn RT at roundabout on Davenport Drive. Take second left on Bunchgrass St. Home is on the Right. From Columbia Road, Turn onto N. Old Belair Road which turns into William Smith Blvd. Take left at first roundabout onto Bunchgrass Street, Home is on the left in Kendall Park section.
Interior
Interior Features Wired for Data, Wall Tile, Walk-In Closet(s), Pantry, Blinds, Cable Available, Eat-in Kitchen, Elevator, Entrance Foyer, Garden Tub, Kitchen Island
Heating Forced Air, Natural Gas
Cooling Ceiling Fan(s), Central Air
Flooring Carpet, Ceramic Tile, Vinyl, Wood
Fireplaces Number 1
Fireplaces Type Gas Log
Fireplace Yes
Exterior
Exterior Feature Garden
Parking Features Attached, Concrete, Garage
Garage Spaces 2.0
Garage Description 2.0
Fence Privacy
Community Features Clubhouse, Golf, Playground, Pool, Sidewalks, Street Lights, Tennis Court(s), Walking Trail(s)
Roof Type Composition
Porch Covered, Front Porch, Rear Porch
Total Parking Spaces 2
Garage Yes
Building
Lot Description Sprinklers In Front, Sprinklers In Rear
Foundation Slab
Builder Name Ivey Homes
Sewer Public Sewer
Water Public
Structure Type Drywall,HardiPlank Type
New Construction No
Schools
Elementary Schools Evans
Middle Schools Evans
High Schools Evans
Others
Tax ID 67 1743
Acceptable Financing VA Loan, Cash, Conventional, FHA
Listing Terms VA Loan, Cash, Conventional, FHA
Special Listing Condition Not Applicable
Read Less Info
Want to know what your home might be worth? Contact us for a FREE valuation!

Our team is ready to help you sell your home for the highest possible price ASAP
"My job is to find and attract mastery-based agents to the office, protect the culture, and make sure everyone is happy! "
601 Silver Bluff Rd # 15, Aiken, Carolina, 29803, United States






