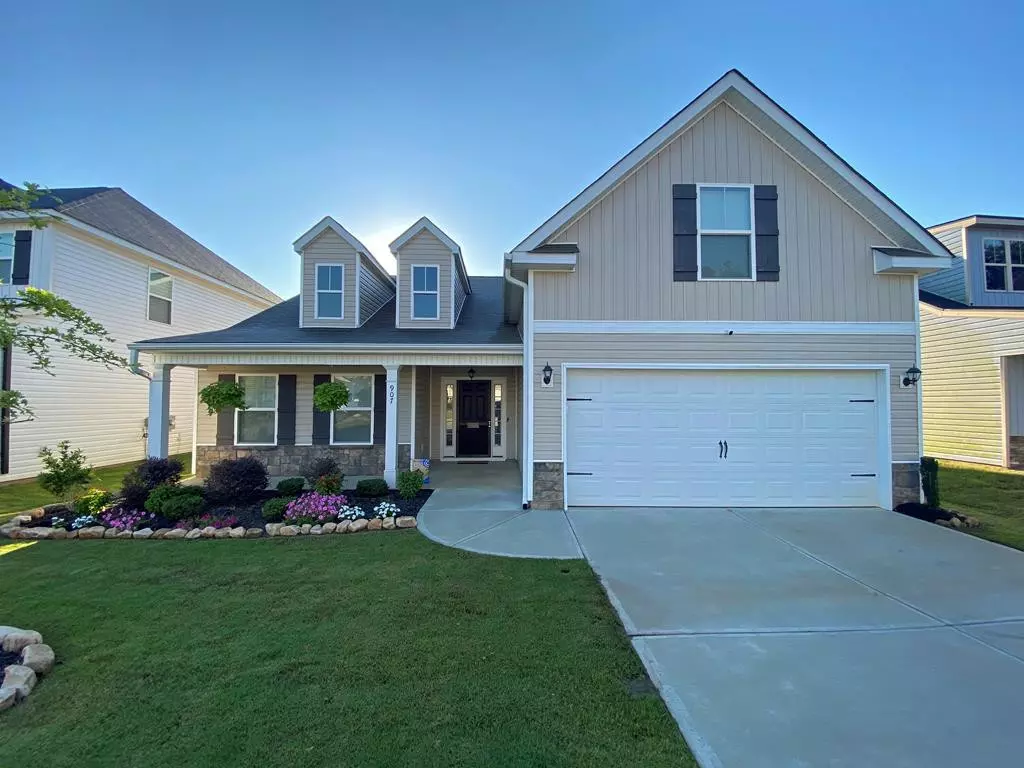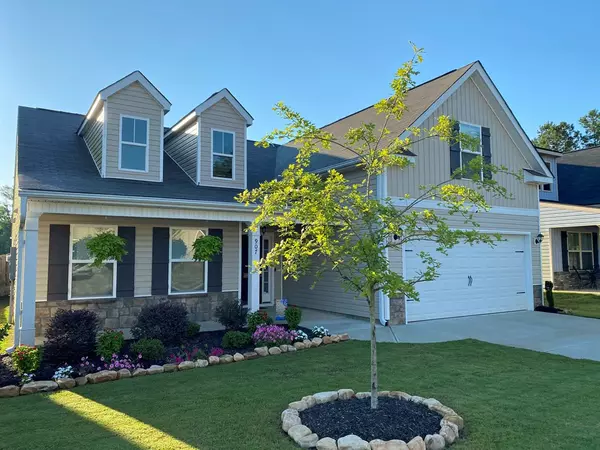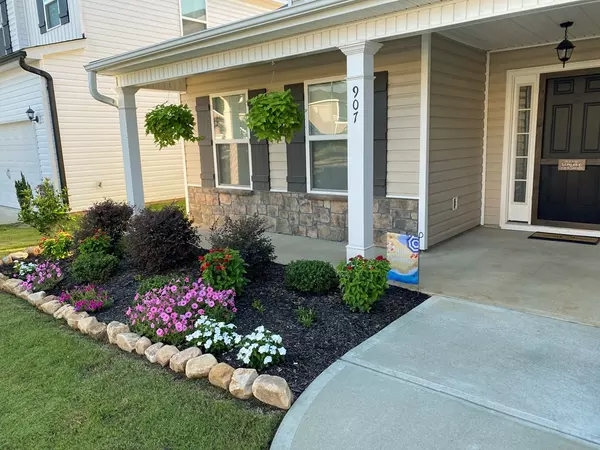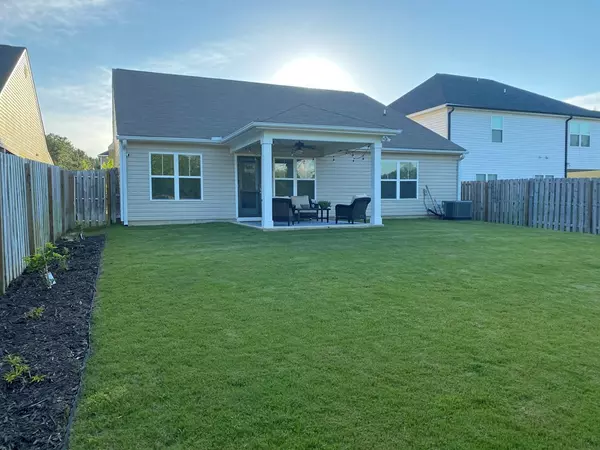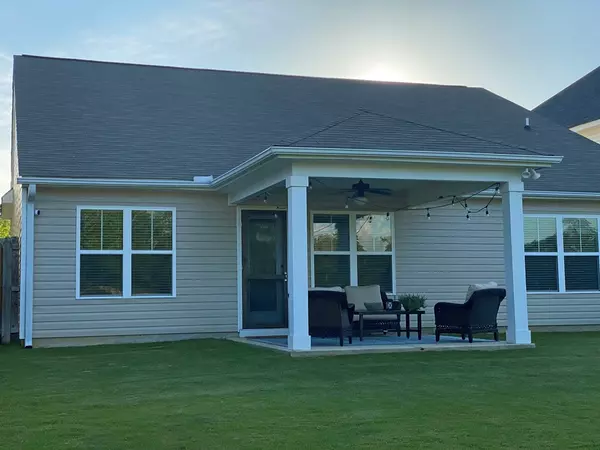$255,000
$255,000
For more information regarding the value of a property, please contact us for a free consultation.
4 Beds
2 Baths
2,243 SqFt
SOLD DATE : 09/08/2020
Key Details
Sold Price $255,000
Property Type Single Family Home
Sub Type Single Family Residence
Listing Status Sold
Purchase Type For Sale
Square Footage 2,243 sqft
Price per Sqft $113
Subdivision Canterbury Farms
MLS Listing ID 458269
Sold Date 09/08/20
Style Ranch
Bedrooms 4
Full Baths 2
HOA Fees $400
HOA Y/N Yes
Originating Board REALTORS® of Greater Augusta
Year Built 2018
Lot Dimensions 0.15
Property Description
Linsmore @ Canterbury Farms Alpine by Winchester Home builders. 4 BR, 2 BA and sun room. Covered front and back porches with a privacy fence! Additional features include Hardwood in foyer, kitchen, dining room, sun room and great room. Kitchen boasts granite counter-tops, tile back splash, stained cabinets and stainless steel appliances. Granite counter tops in master bathroom with tile floor. Venetian marble counters in secondary bathroom. Upgraded contemporary lighting package. Stone surround fireplace. Fully landscaped with irrigation. Gutters. Earth Cents Energy Efficient Home Local Builder. Amenity filled community with Jr Olympic size swimming pool, playground, walking trail, street lights and side walks. Convenient to some of Columbia County's newest schools! This home was the neighborhood Model home when new 2 years ago thus all the upgrades. Sq Ft per appraisal when new was 2243. One of the best looking yards in the neighborhood and home is just as well maintained throughout
Location
State GA
County Columbia
Community Canterbury Farms
Area Columbia (4Co)
Direction Canterbury Farms, Right on to Linsmore Ave. The home will be on the right.
Interior
Interior Features Wired for Data, Walk-In Closet(s), Smoke Detector(s), Security System, Pantry, Security System Leased, Washer Hookup, Blinds, Cable Available, Dry Bar, Eat-in Kitchen, Entrance Foyer, Garden Tub, Gas Dryer Hookup, Electric Dryer Hookup
Heating Electric, Forced Air
Cooling Ceiling Fan(s), Central Air
Flooring Carpet, Hardwood
Fireplaces Number 1
Fireplaces Type Great Room
Fireplace Yes
Exterior
Parking Features Attached, Concrete, Garage, Garage Door Opener
Garage Spaces 2.0
Garage Description 2.0
Fence Privacy
Community Features Playground, Pool, Sidewalks, Street Lights, Walking Trail(s)
Roof Type Composition
Porch Covered, Front Porch, Rear Porch
Total Parking Spaces 2
Garage Yes
Building
Lot Description See Remarks, Other, Landscaped, Sprinklers In Front, Sprinklers In Rear
Foundation Slab
Sewer Public Sewer
Water Public
Architectural Style Ranch
Structure Type Stone,Vinyl Siding
New Construction No
Schools
Elementary Schools Cedar Ridge
Middle Schools Grovetown
High Schools Grovetown High
Others
Tax ID 051 1262
Acceptable Financing VA Loan, Cash, Conventional, FHA
Listing Terms VA Loan, Cash, Conventional, FHA
Special Listing Condition Not Applicable
Read Less Info
Want to know what your home might be worth? Contact us for a FREE valuation!

Our team is ready to help you sell your home for the highest possible price ASAP
"My job is to find and attract mastery-based agents to the office, protect the culture, and make sure everyone is happy! "
601 Silver Bluff Rd # 15, Aiken, Carolina, 29803, United States

