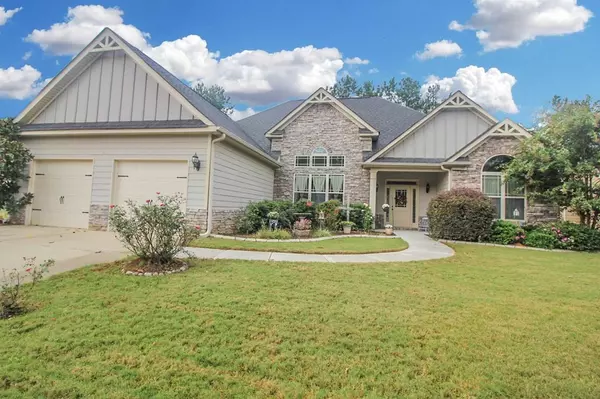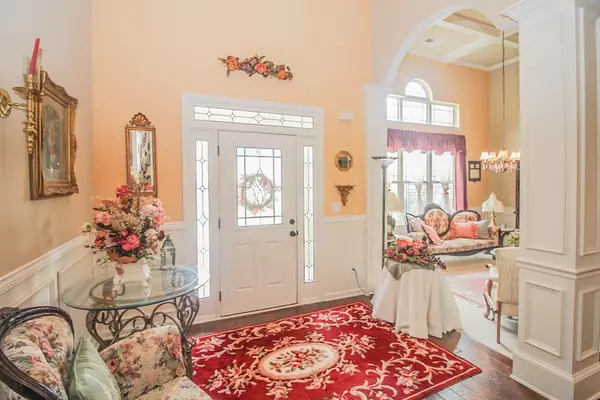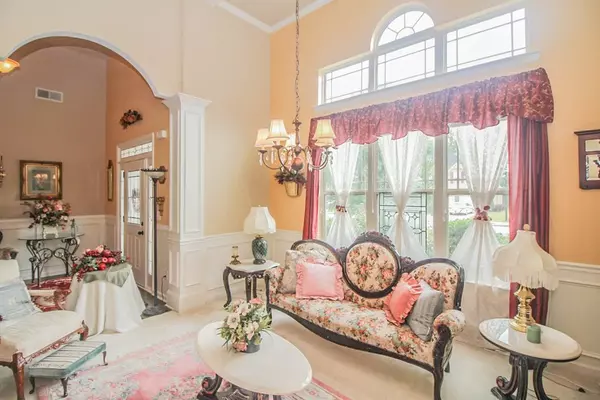$305,000
$299,900
1.7%For more information regarding the value of a property, please contact us for a free consultation.
4 Beds
3 Baths
3,077 SqFt
SOLD DATE : 11/13/2020
Key Details
Sold Price $305,000
Property Type Single Family Home
Sub Type Single Family Residence
Listing Status Sold
Purchase Type For Sale
Square Footage 3,077 sqft
Price per Sqft $99
Subdivision Canterbury Farms
MLS Listing ID 460933
Sold Date 11/13/20
Bedrooms 4
Full Baths 3
HOA Fees $400
HOA Y/N Yes
Originating Board REALTORS® of Greater Augusta
Year Built 2011
Lot Size 0.300 Acres
Acres 0.3
Lot Dimensions .3 ACRES
Property Description
Elegant home in the desirable Canterbury Farms subdivision! The manicured landscaping and 2-car garage gives this home perfect curb appeal! Inviting foyer leads you into the formal living room with coffered ceiling, wainscoting, and great natural lighting. Spacious great room features a see-through fireplace and access to the sitting room. Kitchen is equipped with: granite counter tops, tile back splash, stainless appliances, eat-in breakfast area, under-cabinet lighting, new dishwasher, new faucet, and new disposal! Over-sized master suite with it's own siting area. Private master bath with dual sinks, walk-in closet, garden tub, and walk-in shower. Across the house are two additional guest rooms and a full bath. Laundry room conveniently located downstairs. Upstairs you'll find a bonus room and full bath! Perfect for short-term rentals or guests! Heated/cooled sunroom. Back patio and fenced-in back yard is perfect for the kids or dogs to play. French drains installed in the yard!
Location
State GA
County Columbia
Community Canterbury Farms
Area Columbia (4Co)
Direction Head South on Belair Road. Turn right on Columbia Road. Turn left on Lewiston Road. Turn right on William Few Parkway. Turn left on Chamblin Road. Turn right on Canterbury Farms Parkway. Turn right on Seaton Avenue. House will be on the left.
Interior
Interior Features Wired for Data, Walk-In Closet(s), Smoke Detector(s), Security System, Pantry, Washer Hookup, Blinds, Cable Available, Eat-in Kitchen, Entrance Foyer, Garden Tub, Garden Window(s), Gas Dryer Hookup, Electric Dryer Hookup
Heating Electric, Heat Pump
Cooling Ceiling Fan(s), Central Air
Flooring Carpet, Ceramic Tile
Fireplaces Number 1
Fireplaces Type See Through
Fireplace Yes
Exterior
Exterior Feature Garden, Insulated Doors, Insulated Windows, Storm Door(s), Storm Window(s)
Parking Features Attached, Concrete, Garage
Garage Spaces 2.0
Garage Description 2.0
Fence Fenced, Privacy
Community Features Park, Playground, Pool, Sidewalks, Street Lights, Walking Trail(s)
Roof Type Composition
Porch Enclosed, Front Porch, Patio, Porch, Rear Porch, Sun Room
Total Parking Spaces 2
Garage Yes
Building
Lot Description See Remarks, Other, Landscaped, Sprinklers In Front, Sprinklers In Rear
Foundation Slab
Sewer Public Sewer
Water Public
Structure Type Drywall,HardiPlank Type,Stone
New Construction No
Schools
Elementary Schools Cedar Ridge
Middle Schools Grovetown
High Schools Grovetown High
Others
Tax ID 051 121
Acceptable Financing VA Loan, Cash, Conventional, FHA
Listing Terms VA Loan, Cash, Conventional, FHA
Special Listing Condition Not Applicable
Read Less Info
Want to know what your home might be worth? Contact us for a FREE valuation!

Our team is ready to help you sell your home for the highest possible price ASAP
"My job is to find and attract mastery-based agents to the office, protect the culture, and make sure everyone is happy! "
601 Silver Bluff Rd # 15, Aiken, Carolina, 29803, United States






