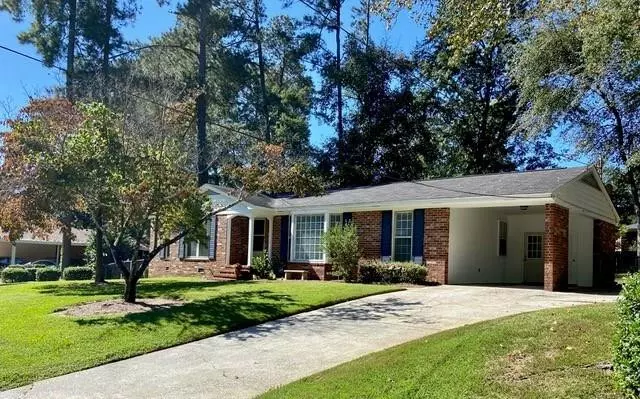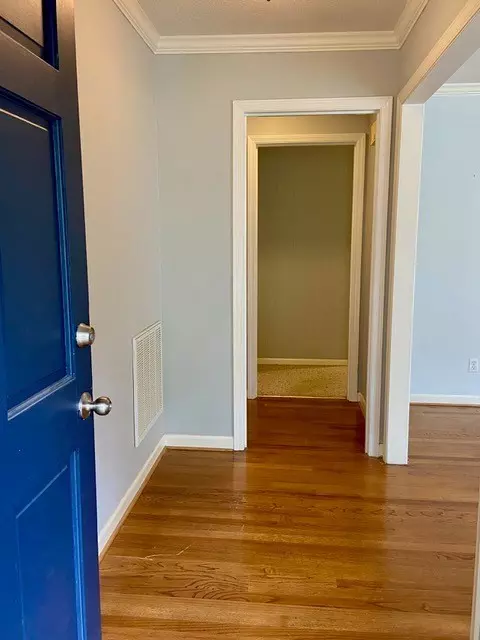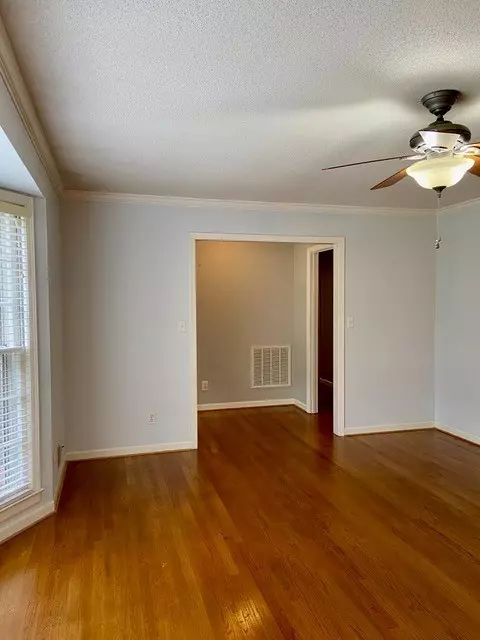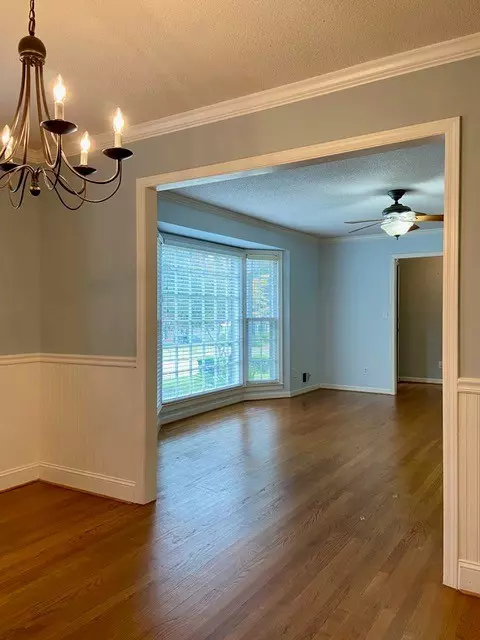$170,000
$170,000
For more information regarding the value of a property, please contact us for a free consultation.
3 Beds
2 Baths
1,658 SqFt
SOLD DATE : 11/05/2020
Key Details
Sold Price $170,000
Property Type Single Family Home
Sub Type Single Family Residence
Listing Status Sold
Purchase Type For Sale
Square Footage 1,658 sqft
Price per Sqft $102
Subdivision Montclair
MLS Listing ID 461809
Sold Date 11/05/20
Style Ranch
Bedrooms 3
Full Baths 2
Construction Status Updated/Remodeled
HOA Fees $180
HOA Y/N Yes
Originating Board REALTORS® of Greater Augusta
Year Built 1972
Lot Size 0.270 Acres
Acres 0.27
Lot Dimensions 0.27
Property Description
If you're looking for a great home in an established neighborhood you must see this home. All brick, highly desired and rare ranch style home in West Augusta. Centrally located in a mature neighborhood perfect for walking. Wonderful home for first-time buyers, a young family or an older couple seeking to downsize. The owner's have planted extensive flower bulbs that will delight you in the Spring. Friendly neighbors, convenient to shopping, major highways and work. Remodeled bathrooms, beautiful oak wood floors. Extended parking pad expands the space for parking. Book appointments through Navica. Hurry! this is priced to sell! Bring a full price, no contribution to closing costs offer to avoid competing with multiple offers.
Location
State GA
County Richmond
Community Montclair
Area Richmond (1Ri)
Direction Washington Road to Montclair Subdivision, Kings Way to Gardners Mill
Rooms
Basement Crawl Space
Interior
Interior Features Washer Hookup, Blinds, Cable Available, Eat-in Kitchen, Gas Dryer Hookup, Electric Dryer Hookup
Heating Forced Air, Natural Gas
Cooling Ceiling Fan(s), Central Air
Flooring Carpet, Ceramic Tile, Hardwood, Vinyl
Fireplaces Type None
Fireplace No
Exterior
Exterior Feature Storm Door(s)
Parking Features Attached Carport, Concrete
Carport Spaces 1
Fence Fenced
Community Features Playground, Pool, Sidewalks, Street Lights, Tennis Court(s)
Roof Type Composition
Porch Rear Porch
Building
Lot Description Landscaped
Sewer Public Sewer
Water Public
Architectural Style Ranch
Structure Type Brick
New Construction No
Construction Status Updated/Remodeled
Schools
Elementary Schools Warren Road
Middle Schools Tutt
High Schools Westside
Others
Tax ID 0113231000
Acceptable Financing Cash, Conventional, FHA
Listing Terms Cash, Conventional, FHA
Special Listing Condition Not Applicable
Read Less Info
Want to know what your home might be worth? Contact us for a FREE valuation!

Our team is ready to help you sell your home for the highest possible price ASAP
"My job is to find and attract mastery-based agents to the office, protect the culture, and make sure everyone is happy! "
601 Silver Bluff Rd # 15, Aiken, Carolina, 29803, United States






