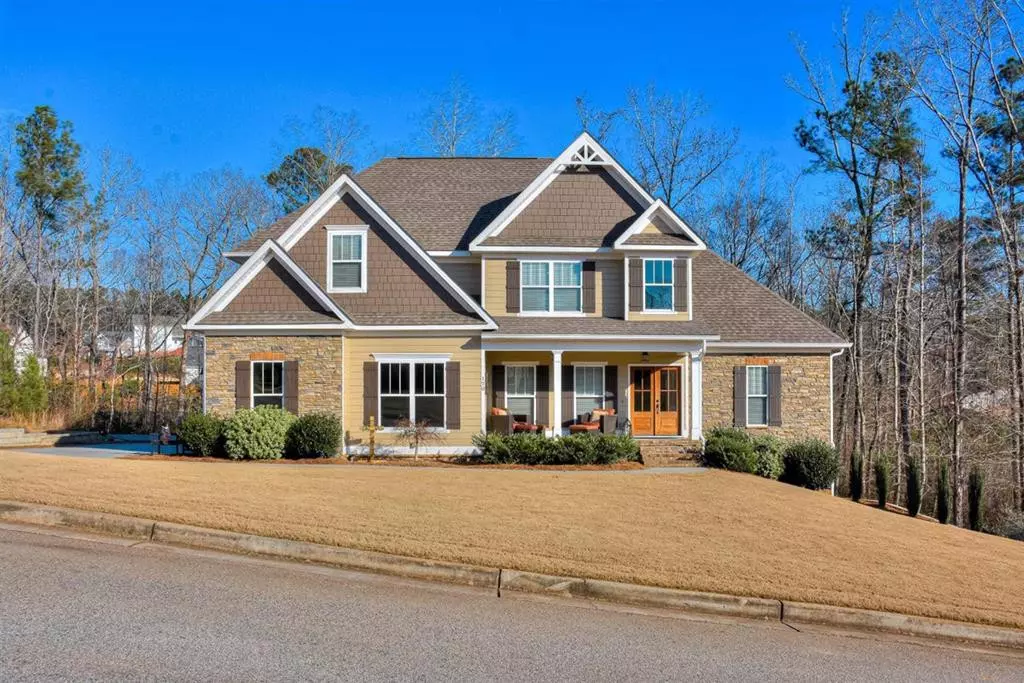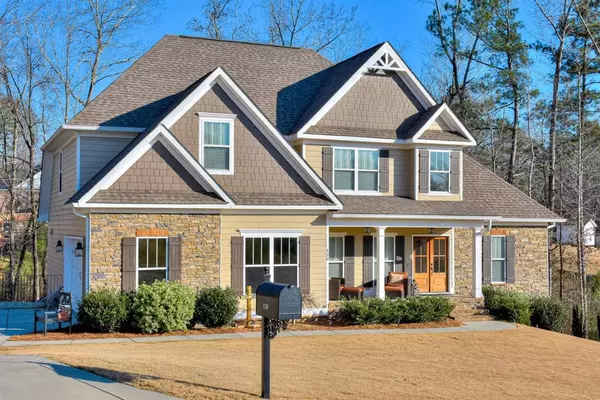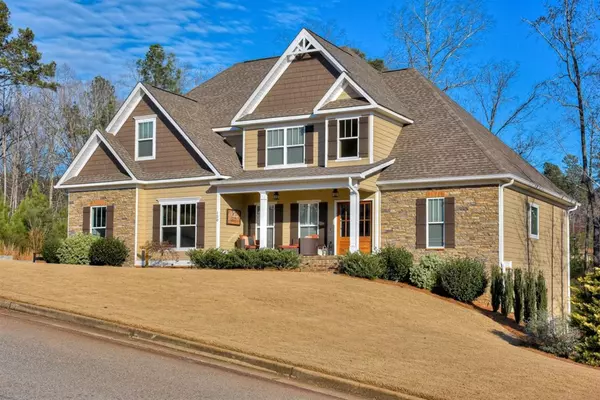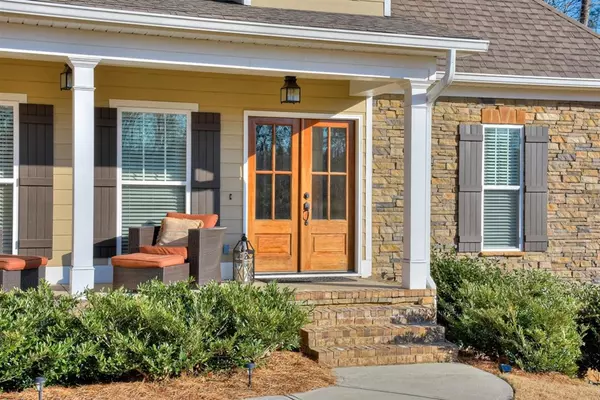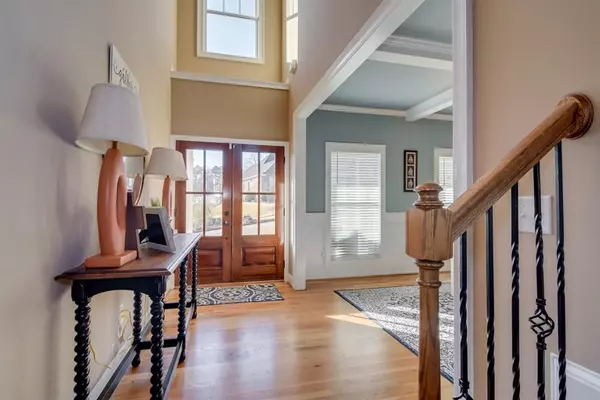$545,000
$550,000
0.9%For more information regarding the value of a property, please contact us for a free consultation.
5 Beds
5 Baths
3,915 SqFt
SOLD DATE : 04/30/2021
Key Details
Sold Price $545,000
Property Type Single Family Home
Sub Type Single Family Residence
Listing Status Sold
Purchase Type For Sale
Square Footage 3,915 sqft
Price per Sqft $139
Subdivision Overlook @ The Rapids
MLS Listing ID 464841
Sold Date 04/30/21
Bedrooms 5
Full Baths 4
Half Baths 1
HOA Fees $400
HOA Y/N Yes
Originating Board REALTORS® of Greater Augusta
Year Built 2016
Lot Size 0.430 Acres
Acres 0.43
Lot Dimensions .43 acres
Property Description
The rocking chair front porch welcomes you into this beautiful, custom home offering 5 bedrooms and 4.5 bathrooms. Upon entering, the dining room, with coffered ceilings, is to your left and leads to the open concept living room and eat-in kitchen. The kitchen offers a walk-in pantry, and gives access to the garage, a half bathroom, laundry room, and a large back deck. The living room boasts high ceilings and a beautifully shiplapped, gas logs fireplace with a custom pine mantle. The master suite is on the main level and offers a spacious master bathroom and walk-in closet. Upstairs, there are 3 guest bedrooms, 2 of which share a hall bathroom, and the 3rd bedroom provides a private en suite. In the basement you'll find your 5th bedroom and 4th full bathroom, along with a large 32x10 unfinished storage room, family room with 16 ft ceilings, rec room and kitchenette. This home was made for entertaining and has a history of being rented during the Masters.
Location
State SC
County Aiken
Community Overlook @ The Rapids
Area Aiken (1Ai)
Direction From Augusta, take I-20 E toward Columbia (Crossing into South Carolina). Take the SC-230 exit, EXIT 1, toward N Augusta. Turn right onto W Martintown Rd/SC-230 toward N Augusta. Turn right onto River Bluff Dr. Turn right onto River Bluff Rd. Turn right onto Seton Cir. 120 SETON CIR is on the right. GPS Friendly!
Rooms
Basement Exterior Entry, Finished, Full, Heated, Interior Entry, Walk-Out Access
Interior
Interior Features Walk-In Closet(s), Smoke Detector(s), Pantry, Washer Hookup, Blinds, Eat-in Kitchen, Gas Dryer Hookup, In-Law Floorplan, Electric Dryer Hookup
Heating Electric, Gas Pack, Natural Gas
Cooling Ceiling Fan(s), Central Air
Flooring Carpet, Ceramic Tile, Hardwood
Fireplaces Number 1
Fireplaces Type Gas Log, Living Room
Fireplace Yes
Exterior
Parking Features Attached, Concrete, Garage
Garage Spaces 2.0
Garage Description 2.0
Community Features Bike Path, Clubhouse, Pool, Sidewalks, Street Lights, Tennis Court(s), Walking Trail(s)
Roof Type Composition
Porch Covered, Deck, Front Porch, Patio, Porch, Rear Porch
Total Parking Spaces 2
Garage Yes
Building
Lot Description See Remarks, Other, Sprinklers In Front, Sprinklers In Rear
Builder Name WELSH CUSTOM HOMES LLC
Sewer Public Sewer
Water Public
Structure Type HardiPlank Type,Stone
New Construction No
Schools
Elementary Schools Hammond Hill
Middle Schools Paul Knox
High Schools North Augusta
Others
Tax ID 002-11-05-010
Acceptable Financing VA Loan, Cash, Conventional
Listing Terms VA Loan, Cash, Conventional
Special Listing Condition Not Applicable
Read Less Info
Want to know what your home might be worth? Contact us for a FREE valuation!

Our team is ready to help you sell your home for the highest possible price ASAP
"My job is to find and attract mastery-based agents to the office, protect the culture, and make sure everyone is happy! "
601 Silver Bluff Rd # 15, Aiken, Carolina, 29803, United States

