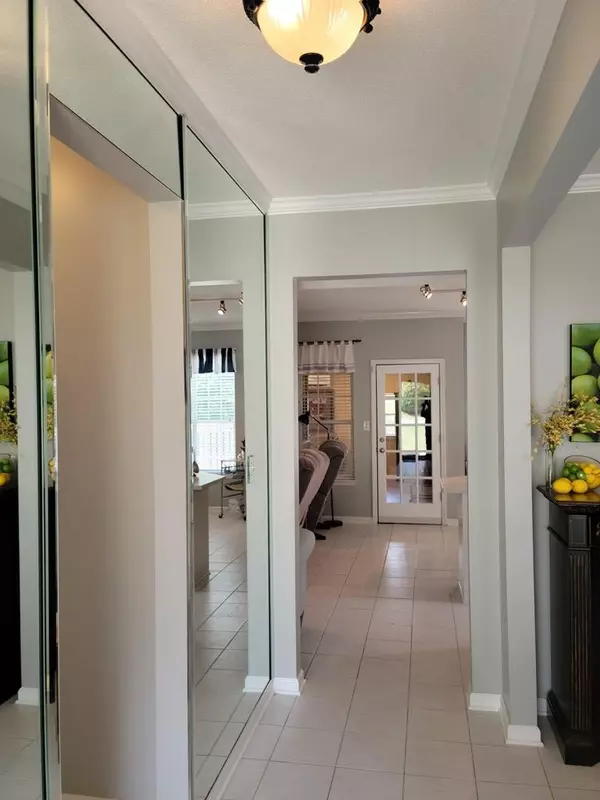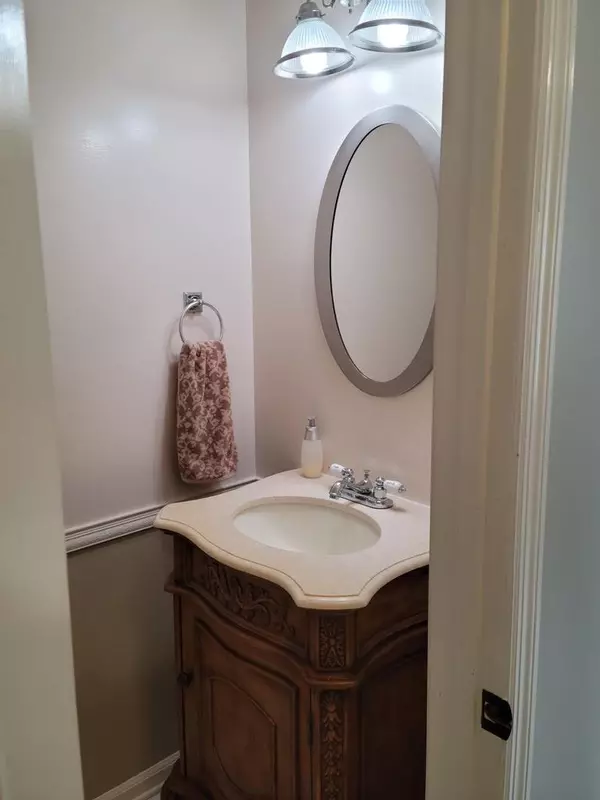$269,500
$265,000
1.7%For more information regarding the value of a property, please contact us for a free consultation.
3 Beds
3 Baths
2,307 SqFt
SOLD DATE : 06/22/2021
Key Details
Sold Price $269,500
Property Type Single Family Home
Sub Type Single Family Residence
Listing Status Sold
Purchase Type For Sale
Square Footage 2,307 sqft
Price per Sqft $116
Subdivision Montclair
MLS Listing ID 467815
Sold Date 06/22/21
Bedrooms 3
Full Baths 2
Half Baths 1
Construction Status Updated/Remodeled
HOA Y/N No
Originating Board REALTORS® of Greater Augusta
Year Built 1998
Lot Size 0.550 Acres
Acres 0.55
Lot Dimensions .55
Property Description
At no fault of the seller and with a new $268,500 appraisal this great close-in value on a quiet cul-de-sac and overlooking a babbling brook with a walking bridge to the rest of the property is now available for quick closing. Level oversized driveway, oversized two-car garage. The foyer is open to a welcoming dining room and leads into an open plan of the great room with a gas fireplace, the cook island in an all updated kitchen with Kitchen-aid appliances, Corian counters, striking backsplash, and glass feature cabinets. Stereo speakers throughout. Through glass french doors is a theater room/ bedroom if needed with epoxy covered floor and access to the deck, through another french door is your very own Pub Room with sep. exhaust, also has its own HVAC, a built-in bar, w/undercabinet feature lights, full fridge. Wood stairs is a primary suite with stereo speakers, an updated owner bath, Corian counters, new faucets-lighting throughout the house. All furnishings and TVs included.
Location
State GA
County Richmond
Community Montclair
Area Richmond (1Ri)
Direction Pleasant Home Rd Montclair Entrance at Crane Ferry Rd. go past the playground and turn right on Chatham home is at the end on the right. Lot includes swingset area to the flag.
Interior
Interior Features Walk-In Closet(s), Smoke Detector(s), Security System, Recently Painted, Washer Hookup, Whirlpool, Blinds, Built-in Features, Dry Bar, Eat-in Kitchen, Entrance Foyer, Garden Window(s), Gas Dryer Hookup, Kitchen Island, Electric Dryer Hookup
Heating See Remarks, Other, Electric, Forced Air, Natural Gas
Cooling See Remarks, Other, Ceiling Fan(s), Central Air, Multiple Systems
Flooring Ceramic Tile, Laminate, Wood
Fireplaces Number 1
Fireplaces Type Factory Built, Gas Log
Fireplace Yes
Exterior
Exterior Feature Garden, Storm Door(s)
Parking Features Attached, Concrete, Garage
Garage Spaces 2.0
Garage Description 2.0
Fence Fenced
Community Features See Remarks, Other
Roof Type Composition
Porch See Remarks, Other, Covered, Deck
Total Parking Spaces 2
Garage Yes
Building
Lot Description Cul-De-Sac, Landscaped, Pond, Secluded, Sprinklers In Front, Sprinklers In Rear, Stream, Wooded
Foundation Slab
Builder Name Gene Vintson
Sewer Public Sewer
Water Public
Structure Type HardiPlank Type,Stucco
New Construction No
Construction Status Updated/Remodeled
Schools
Elementary Schools Warren Road
Middle Schools Tutt
High Schools Westside
Others
Tax ID 0162245000
Acceptable Financing VA Loan, Cash, Conventional, FHA
Listing Terms VA Loan, Cash, Conventional, FHA
Special Listing Condition Not Applicable
Read Less Info
Want to know what your home might be worth? Contact us for a FREE valuation!

Our team is ready to help you sell your home for the highest possible price ASAP
"My job is to find and attract mastery-based agents to the office, protect the culture, and make sure everyone is happy! "
601 Silver Bluff Rd # 15, Aiken, Carolina, 29803, United States






