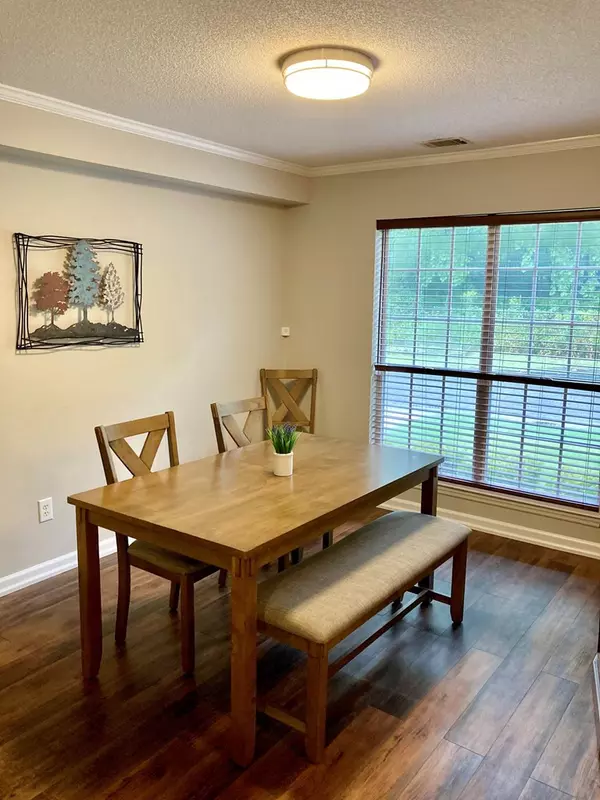$234,900
$234,900
For more information regarding the value of a property, please contact us for a free consultation.
3 Beds
3 Baths
1,840 SqFt
SOLD DATE : 07/23/2021
Key Details
Sold Price $234,900
Property Type Single Family Home
Sub Type Single Family Residence
Listing Status Sold
Purchase Type For Sale
Square Footage 1,840 sqft
Price per Sqft $127
Subdivision Montclair
MLS Listing ID 471052
Sold Date 07/23/21
Bedrooms 3
Full Baths 2
Half Baths 1
HOA Y/N No
Originating Board REALTORS® of Greater Augusta
Year Built 1997
Lot Size 10,018 Sqft
Acres 0.23
Lot Dimensions .23
Property Description
This desirable two-story brick home with an open floor plan has many windows allowing plenty of natural light. The kitchen has a charming bay window seat with built ins surrounding it, a pantry, and access to the two-car garage that has a workbench. A gas log fireplace is in the large living room for cozy nights and a half bath down stairs for quick accessibility. Three large bedrooms and two full baths are upstairs. The master bedroom has a walk-in closet with window that could be used as a small office. The master bathroom is very spacious and also has a large walk-in closet. Located on a low traffic road, enjoy a nice flat, beautifully landscaped front and backyard with a long-lasting wood composite deck, and sprinkler system. This centrally located neighborhood has two parks, a pool, sidewalks, tennis/pickleball courts, basketball courts, baseball field, and a stream with trails that are just a short walk away!
Location
State GA
County Richmond
Community Montclair
Area Richmond (1Ri)
Direction Washington Road to Pleasant Home Road; Turn onto Crane Ferry Road; Turn Right onto Chatham Road; Home will be on the left
Interior
Interior Features See Remarks, Other, Walk-In Closet(s), Eat-in Kitchen
Heating Electric, Forced Air, Natural Gas
Cooling Heat Pump
Flooring Carpet, Ceramic Tile, Laminate
Fireplaces Number 1
Fireplaces Type Gas Log
Fireplace Yes
Exterior
Parking Features Attached, Concrete, Garage
Garage Spaces 2.0
Garage Description 2.0
Fence Privacy
Community Features See Remarks, Other
Roof Type Composition
Porch See Remarks, Other
Total Parking Spaces 2
Garage Yes
Building
Lot Description Sprinklers In Front, Sprinklers In Rear
Foundation Slab
Sewer Public Sewer
Water Public
Structure Type Brick
New Construction No
Schools
Elementary Schools Warren
Middle Schools Tutt
High Schools Westside
Others
Tax ID 0162243000
Ownership Individual
Acceptable Financing VA Loan, 1031 Exchange, Cash, Conventional, FHA
Listing Terms VA Loan, 1031 Exchange, Cash, Conventional, FHA
Special Listing Condition Not Applicable
Read Less Info
Want to know what your home might be worth? Contact us for a FREE valuation!

Our team is ready to help you sell your home for the highest possible price ASAP
"My job is to find and attract mastery-based agents to the office, protect the culture, and make sure everyone is happy! "
601 Silver Bluff Rd # 15, Aiken, Carolina, 29803, United States






