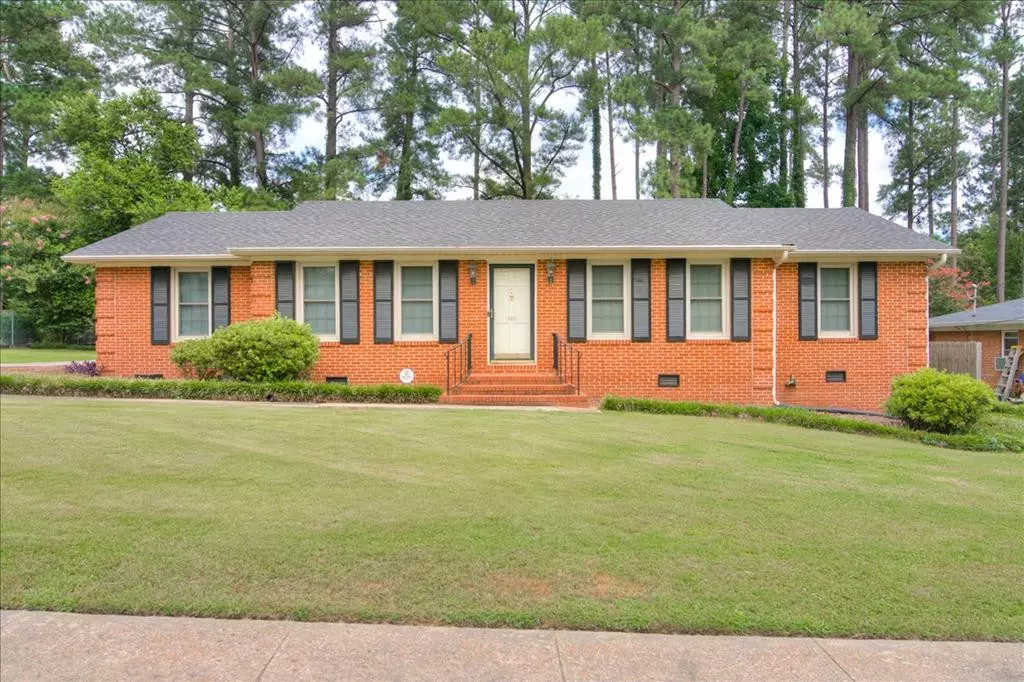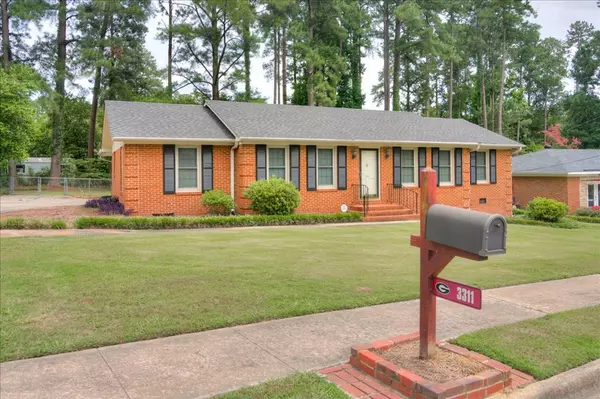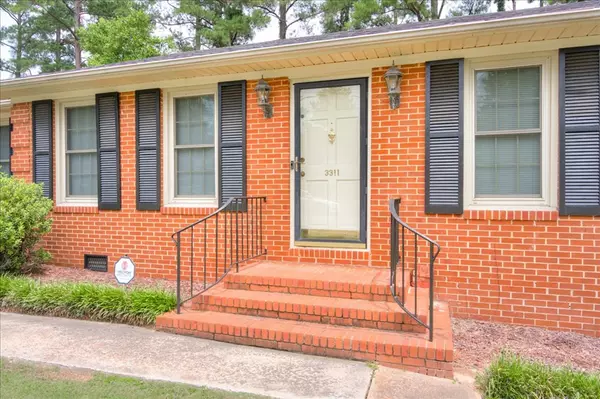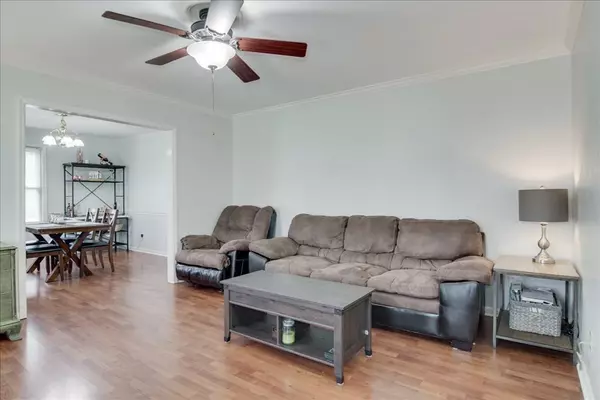$211,000
$209,900
0.5%For more information regarding the value of a property, please contact us for a free consultation.
3 Beds
2 Baths
1,621 SqFt
SOLD DATE : 08/11/2021
Key Details
Sold Price $211,000
Property Type Single Family Home
Sub Type Single Family Residence
Listing Status Sold
Purchase Type For Sale
Square Footage 1,621 sqft
Price per Sqft $130
Subdivision Montclair
MLS Listing ID 472498
Sold Date 08/11/21
Style Ranch
Bedrooms 3
Full Baths 2
HOA Fees $180
HOA Y/N Yes
Originating Board REALTORS® of Greater Augusta
Year Built 1969
Lot Size 0.340 Acres
Acres 0.34
Lot Dimensions .34ac
Property Description
Rare opportunity to own in one of Augusta's most established neighborhoods. Convenient to everything Augusta has to offer and just a short drive from I-20 and I-520. This all brick Montclair home has been wonderfully maintained and has loads of curb appeal. New architectural shingle roof added in 2019. This is the perfect home for the young family or young professional. You are sure to love the spacious kitchen with all stainless steel appliances and a large overhang bar. This home is perfect for entertaining whether in the kitchen or on the back patio grilling out and hanging with friends and family. The spacious fenced in back yard is great for the kids or furry friends. Last but not least, the master bedroom features a wonderful walk in tile shower. This beautiful home will not last long. Schedule your showing today!
Location
State GA
County Richmond
Community Montclair
Area Richmond (1Ri)
Direction Pleasant Home Rd to Crane Ferry to Thread Needle Rd W
Rooms
Basement See Remarks, Other, Crawl Space
Interior
Interior Features See Remarks, Other, Smoke Detector(s), Recently Painted, Cable Available
Heating See Remarks, Other, Electric, Heat Pump, Natural Gas
Cooling See Remarks, Other, Ceiling Fan(s), Central Air
Flooring See Remarks, Other, Ceramic Tile, Laminate
Fireplaces Type See Remarks, Other
Fireplace No
Exterior
Exterior Feature See Remarks, Other, Outdoor Grill, Storm Door(s)
Parking Features See Remarks, Other, Attached, Attached Carport, Concrete
Carport Spaces 2
Fence Fenced
Community Features See Remarks, Other, Park, Playground, Sidewalks
Roof Type Composition
Porch See Remarks, Other, Front Porch, Patio, Rear Porch, Stoop
Building
Lot Description See Remarks, Other, Landscaped
Sewer Public Sewer
Water Public
Architectural Style Ranch
Structure Type Brick,Drywall
New Construction No
Schools
Elementary Schools Warren Road
Middle Schools Tutt
High Schools Westside
Others
Tax ID 0113150000
Acceptable Financing See Remarks, Other, VA Loan, Cash, Conventional, FHA
Listing Terms See Remarks, Other, VA Loan, Cash, Conventional, FHA
Special Listing Condition Not Applicable
Read Less Info
Want to know what your home might be worth? Contact us for a FREE valuation!

Our team is ready to help you sell your home for the highest possible price ASAP
"My job is to find and attract mastery-based agents to the office, protect the culture, and make sure everyone is happy! "
601 Silver Bluff Rd # 15, Aiken, Carolina, 29803, United States






