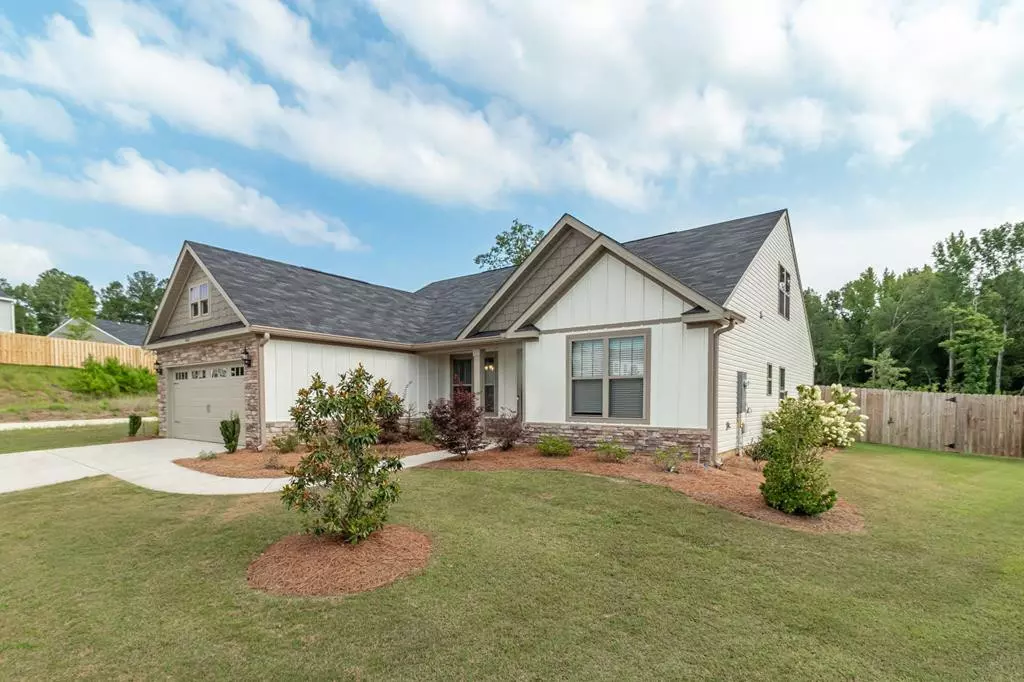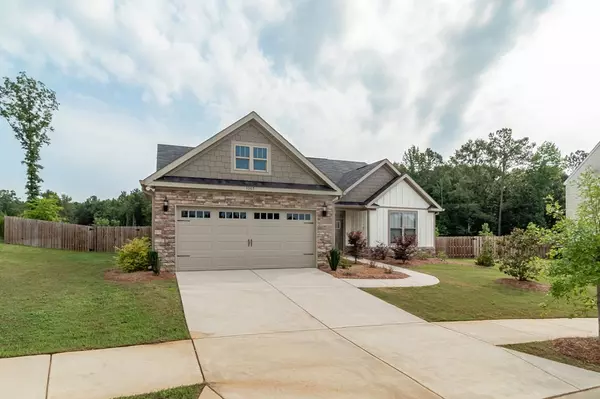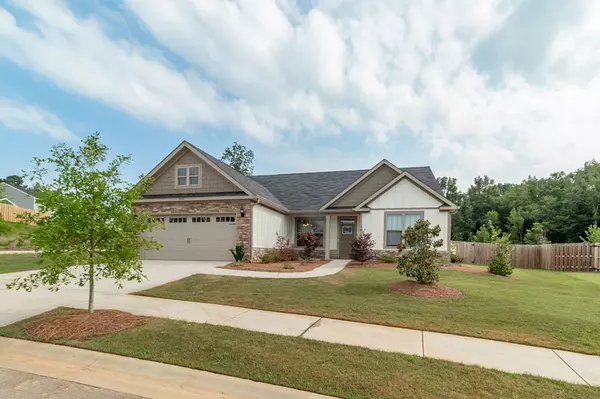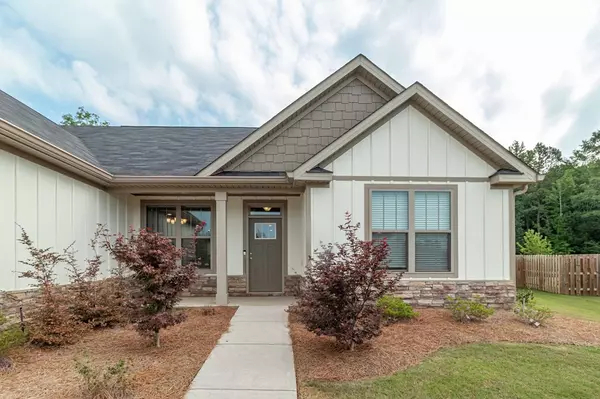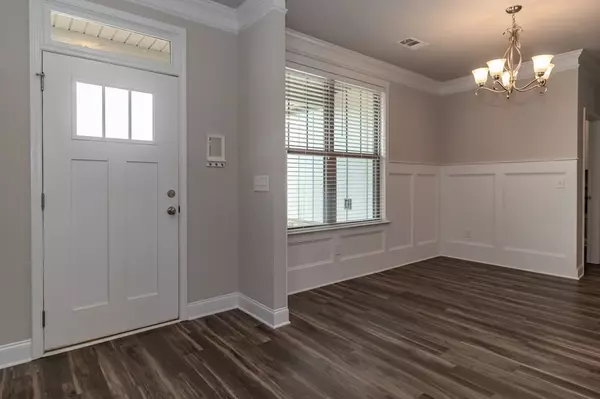$353,900
$338,900
4.4%For more information regarding the value of a property, please contact us for a free consultation.
5 Beds
3 Baths
2,633 SqFt
SOLD DATE : 09/10/2021
Key Details
Sold Price $353,900
Property Type Single Family Home
Sub Type Single Family Residence
Listing Status Sold
Purchase Type For Sale
Square Footage 2,633 sqft
Price per Sqft $134
Subdivision Gregory Landing
MLS Listing ID 473278
Sold Date 09/10/21
Bedrooms 5
Full Baths 3
HOA Fees $300
HOA Y/N Yes
Originating Board REALTORS® of Greater Augusta
Year Built 2018
Lot Size 0.370 Acres
Acres 0.37
Lot Dimensions .37 Acres
Property Description
Subtle luxury: This high-end, highly customized home is not typical of a production builder neighborhood. This home sits on one of the largest lots, across from green space. Custom kitchen includes Kitchenaid dishwasher, refrigerator, and induction range, and features a powerful Faber vent hood, under-cabinet LED lighting, real marble backsplash, rare granite: metallic, with a leathered finish. Fully customized kitchen cabinets include additional storage and conveniences and an extra pantry cabinet. The separate closet pantry features built-in wooden shelves. In the foyer is a custom built-in cubby/bench drop zone. The owner's shower is tile and has a frameless glass door and dual Delta shower heads: a large rain-can and shower/hand shower combo. Master closet custom shelving. 20'x14' covered back porch with dual fans and same-sized patio. Smart home technology: Ring doorbell, Nest thermostats, hard-wired internet ports, and up to 1000 Mbps internet available. *List agent is owner.*
Location
State SC
County Edgefield
Community Gregory Landing
Area Edgefield (3Ed)
Direction From I-20 turn onto Martintown Road towards Edgefield; Turn right onto Gregory Lake Road. 2nd neighborhood on the left is Gregory Landing. Turn left into Gregory Landing, right onto Harlequin Way. This is the last driveway on the right on Harlequin Way.
Interior
Interior Features Walk-In Closet(s), Smoke Detector(s), Pantry, Recently Painted, Split Bedroom, Washer Hookup, Blinds, Built-in Features, Cable Available, Entrance Foyer, Garden Tub, Garden Window(s), Gas Dryer Hookup, Electric Dryer Hookup
Heating Electric, Heat Pump
Cooling Central Air, Heat Pump, Single System
Flooring Carpet, Vinyl
Fireplaces Type None
Fireplace No
Exterior
Exterior Feature Insulated Doors
Parking Features Attached, Concrete, Garage
Garage Spaces 2.0
Garage Description 2.0
Fence Fenced, Privacy
Community Features Sidewalks, Street Lights
Roof Type Composition
Porch Covered, Front Porch, Patio, Rear Porch
Total Parking Spaces 2
Garage Yes
Building
Lot Description Landscaped, Sprinklers In Front, Sprinklers In Rear
Foundation Slab
Builder Name Keystone Homes, Inc.
Sewer Public Sewer
Water Public
Structure Type Drywall,HardiPlank Type,Stone,Vinyl Siding
New Construction No
Schools
Elementary Schools Merriwether
Middle Schools Merriwether
High Schools Fox Creek
Others
Tax ID 106-00-09-008
Acceptable Financing Cash, Conventional, FHA
Listing Terms Cash, Conventional, FHA
Special Listing Condition Not Applicable
Read Less Info
Want to know what your home might be worth? Contact us for a FREE valuation!

Our team is ready to help you sell your home for the highest possible price ASAP
"My job is to find and attract mastery-based agents to the office, protect the culture, and make sure everyone is happy! "
601 Silver Bluff Rd # 15, Aiken, Carolina, 29803, United States

