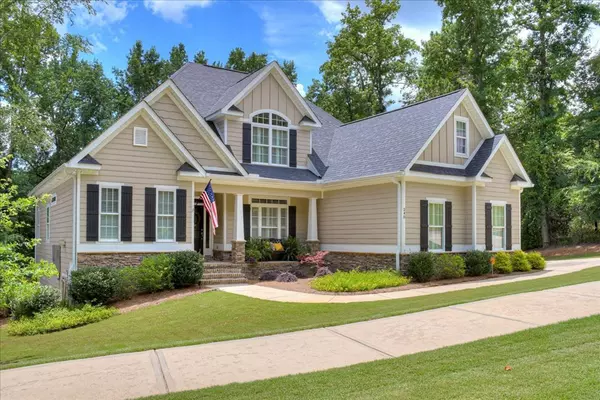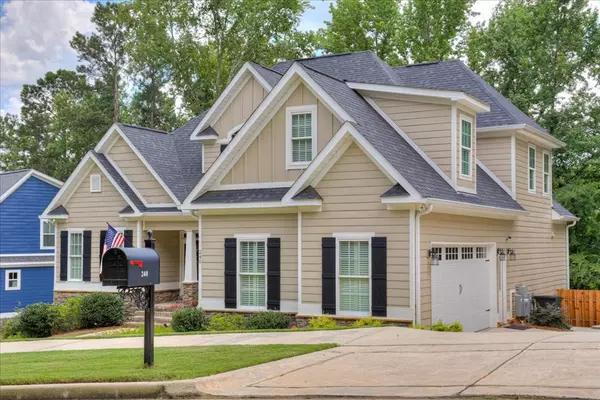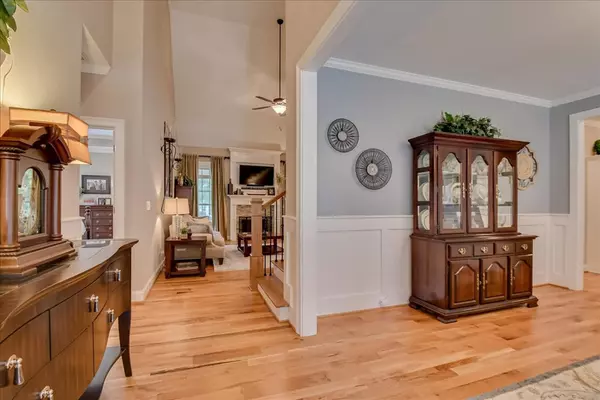$580,000
$569,000
1.9%For more information regarding the value of a property, please contact us for a free consultation.
4 Beds
4 Baths
3,703 SqFt
SOLD DATE : 09/09/2021
Key Details
Sold Price $580,000
Property Type Single Family Home
Sub Type Single Family Residence
Listing Status Sold
Purchase Type For Sale
Square Footage 3,703 sqft
Price per Sqft $156
Subdivision Overlook @ The Rapids
MLS Listing ID 472945
Sold Date 09/09/21
Bedrooms 4
Full Baths 3
Half Baths 1
HOA Fees $400
HOA Y/N Yes
Originating Board REALTORS® of Greater Augusta
Year Built 2017
Lot Size 0.500 Acres
Acres 0.5
Lot Dimensions 0.50 acre
Property Description
This wonderful, custom built home has all the fine finishings, comfort, and entertaining space one could need! Situated on a half acre lot, the home offers 4 bedrooms, 3.5 bathrooms, a large 25x9 screened porch on the main level, a matching 25x9 patio on the basement level, and a privacy fenced backyard. The living room offers an open concept to the kitchen, hardwood floors throughout the main level, vaulted ceilings and a cozy, gas logs fireplace. The kitchen is the true centerpiece of the home, with coffered ceilings, a beautiful marble tile backsplash, granite countertops, and stainless steel appliances. The master suite is on the main floor, with a large en suite with granite countertops, large walk-in shower, and master closet. Upstairs are 2 guest rooms which share a jack & jill bathroom, and access to a huge attic space above the garage. The basement offers the 4th bedroom and 3rd full bathroom, an office space, and large family room. Located near I-20 exit 1 and downtown NA.
Location
State SC
County Aiken
Community Overlook @ The Rapids
Area Aiken (1Ai)
Direction From Augusta: Follow I-20 E to SC-230 S/W Martintown Rd in North Augusta. Take exit 1 from I-20 E. Take a right off of exit 1 and continue onto Martintown Rd. Turn right onto River Bluff Dr, continue right on River Bluff Dr. Take a right onto Seton Circle. 240 Seton Circle is on the Left. GPS Friendly!
Rooms
Basement Crawl Space
Interior
Interior Features Walk-In Closet(s), Smoke Detector(s), Security System Owned, Security System, Pantry, Split Bedroom, Utility Sink, Washer Hookup, Blinds, Cable Available, Eat-in Kitchen, Entrance Foyer, Gas Dryer Hookup, Electric Dryer Hookup
Heating Electric, Forced Air, Natural Gas
Cooling Ceiling Fan(s), Central Air
Flooring Carpet, Ceramic Tile, Hardwood
Fireplaces Number 1
Fireplaces Type Gas Log, Living Room
Fireplace Yes
Exterior
Parking Features Attached, Concrete, Garage
Garage Spaces 2.0
Garage Description 2.0
Fence Fenced, Privacy
Community Features Bike Path, Clubhouse, Pool, Sidewalks, Street Lights, Tennis Court(s), Walking Trail(s)
Roof Type Composition
Porch Covered, Front Porch, Patio, Porch, Rear Porch, Screened
Total Parking Spaces 2
Garage Yes
Building
Lot Description See Remarks, Other, Landscaped, Sprinklers In Front, Sprinklers In Rear, Wooded
Foundation Slab
Builder Name Welsh Custom Homes, LLC
Sewer Public Sewer
Water Public
Structure Type HardiPlank Type,Stone
New Construction No
Schools
Elementary Schools Hammond Hill
Middle Schools Paul Knox
High Schools North Augusta
Others
Tax ID 002-12-04-014
Acceptable Financing VA Loan, Cash, Conventional
Listing Terms VA Loan, Cash, Conventional
Special Listing Condition Not Applicable
Read Less Info
Want to know what your home might be worth? Contact us for a FREE valuation!

Our team is ready to help you sell your home for the highest possible price ASAP
"My job is to find and attract mastery-based agents to the office, protect the culture, and make sure everyone is happy! "
601 Silver Bluff Rd # 15, Aiken, Carolina, 29803, United States






