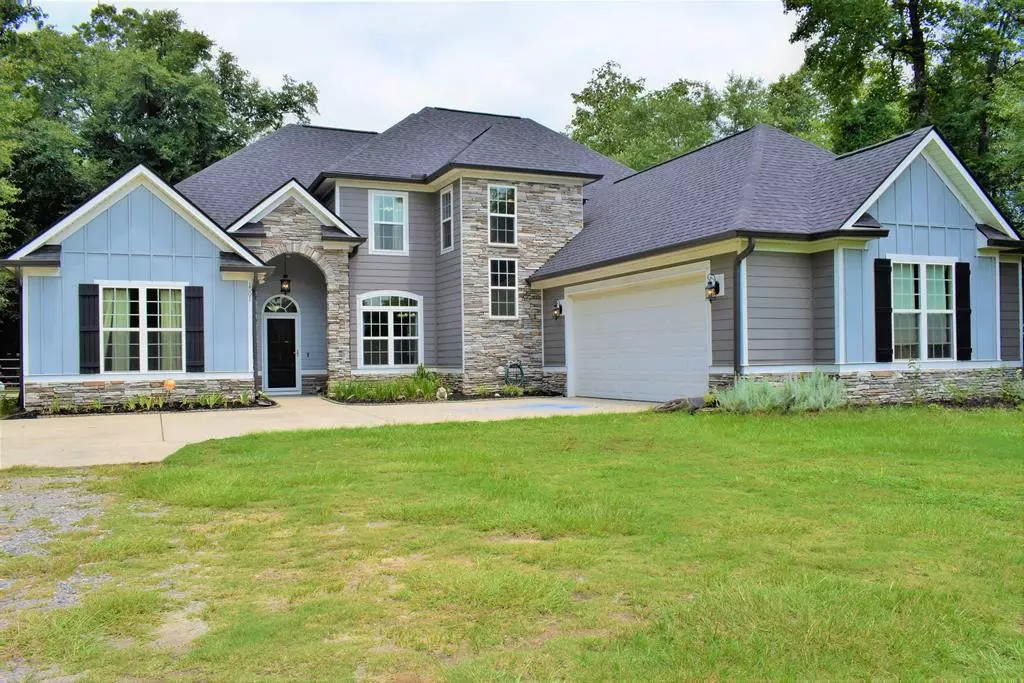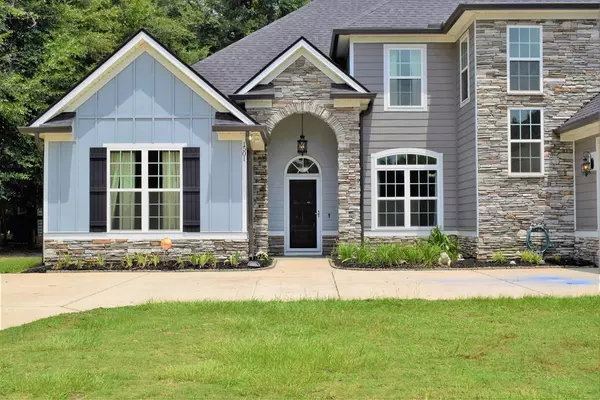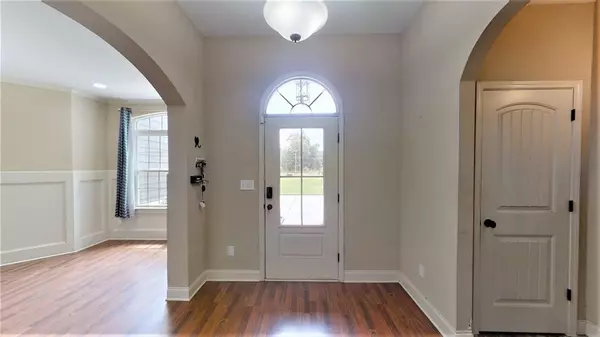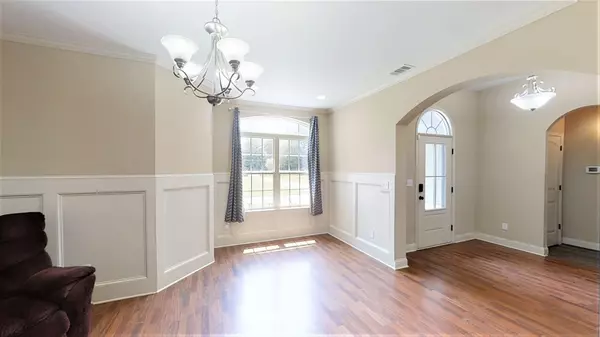$395,000
$395,000
For more information regarding the value of a property, please contact us for a free consultation.
5 Beds
4 Baths
3,197 SqFt
SOLD DATE : 09/17/2021
Key Details
Sold Price $395,000
Property Type Single Family Home
Sub Type Single Family Residence
Listing Status Sold
Purchase Type For Sale
Square Footage 3,197 sqft
Price per Sqft $123
Subdivision None-4Ri
MLS Listing ID 473754
Sold Date 09/17/21
Bedrooms 5
Full Baths 3
Half Baths 1
HOA Y/N No
Originating Board REALTORS® of Greater Augusta
Year Built 2016
Lot Size 7.500 Acres
Acres 7.5
Lot Dimensions 7.5
Property Description
Back on the Market. Buyer changed mind within 24 hours. Walk thru 24/7 with 3D Tour! Nice horse/animal property on 7.5 acres with beautiful Oak trees. Arched doorways with 12 ft ceilings in family room with fireplace. Granite countertops with separate breakfast nook. Stainless steel appliances and back splash behind the huge kitchen sink. Owner suite & Jack/Jill bedrooms down. 2 guest bedrooms upstairs as well as tv/desk area. Owner's suite includes separate tiled shower, garden tub & huge closet. Owner's suite has French doors leading to outside. Mudroom area next to laundry which includes cabinets and a sink. Lot is completely fenced and comes with several outbuildings which include a barn, 2 sheds and a covered chicken coop. Surveyed 2021. Screened in porch 2019. New floor coverings for garage, entry & screened porch. Gutters installed 2018. Leaf guards added 2021. Septic serviced FEB 2021. HVAC serviced JUN 2021. Sprinkler system front & back.
Location
State GA
County Richmond
Community None-4Ri
Area Richmond (4Ri)
Direction Brown Rd to 1501
Rooms
Other Rooms Barn(s), Kennel/Dog Run, Outbuilding, Stable(s), Workshop
Interior
Interior Features See Remarks, Other, Wall Tile, Walk-In Closet(s), Smoke Detector(s), Security System, Pantry, Security System Leased, Split Bedroom, Utility Sink, Washer Hookup, Blinds, Cable Available, Eat-in Kitchen, Garden Tub, Gas Dryer Hookup, Kitchen Island, Electric Dryer Hookup
Heating Electric, Fireplace(s), Forced Air, Gas Pack, Propane
Cooling Ceiling Fan(s), Central Air, Multiple Systems
Flooring Carpet, Ceramic Tile, Laminate
Fireplaces Number 1
Fireplaces Type Gas Log, Great Room, Stone
Fireplace Yes
Exterior
Exterior Feature See Remarks, Other, Garden, Insulated Doors, Insulated Windows, Storm Door(s), Storm Window(s)
Parking Features See Remarks, Other, Storage, Attached, Garage, Garage Door Opener, Gravel, Parking Pad
Garage Spaces 2.0
Garage Description 2.0
Fence Fenced
Community Features See Remarks, Other
Roof Type Composition
Porch Covered, Patio, Porch, Rear Porch, Screened
Total Parking Spaces 2
Garage Yes
Building
Lot Description See Remarks, Other, Landscaped, Pasture, Sprinklers In Front, Sprinklers In Rear, Wooded
Foundation Slab
Sewer Septic Tank
Water Public
Additional Building Barn(s), Kennel/Dog Run, Outbuilding, Stable(s), Workshop
Structure Type Drywall,HardiPlank Type,Stone
New Construction No
Schools
Elementary Schools Goshen
Middle Schools Pine Hill Middle
High Schools Crosscreek
Others
Tax ID 214-0-007-00-0
Acceptable Financing VA Loan, Cash, Conventional, FHA, RDHA
Listing Terms VA Loan, Cash, Conventional, FHA, RDHA
Special Listing Condition Not Applicable
Read Less Info
Want to know what your home might be worth? Contact us for a FREE valuation!

Our team is ready to help you sell your home for the highest possible price ASAP

"My job is to find and attract mastery-based agents to the office, protect the culture, and make sure everyone is happy! "
601 Silver Bluff Rd # 15, Aiken, Carolina, 29803, United States






