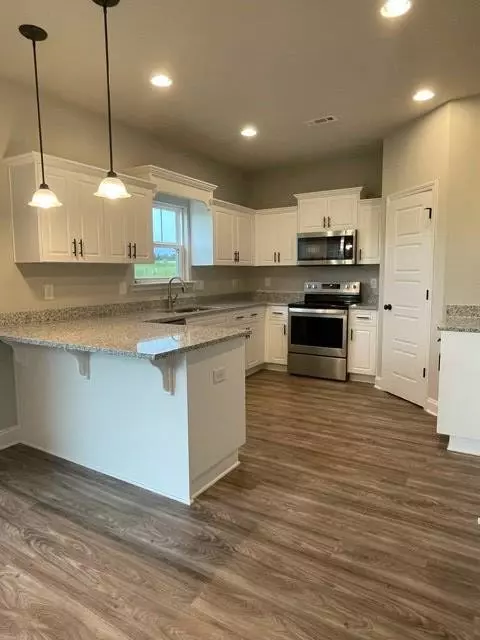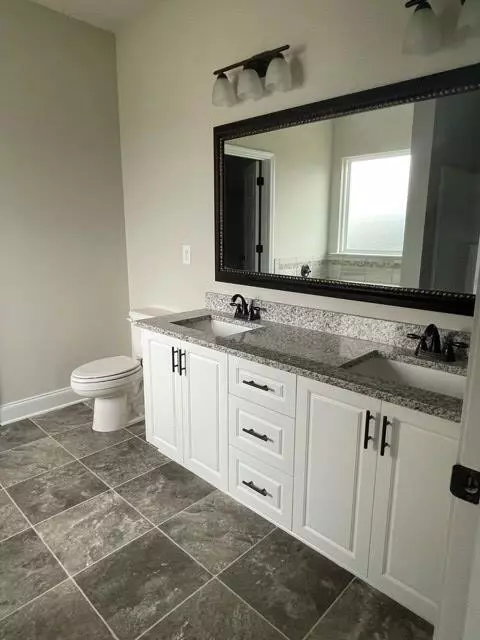$270,000
$270,000
For more information regarding the value of a property, please contact us for a free consultation.
4 Beds
3 Baths
2,112 SqFt
SOLD DATE : 12/02/2021
Key Details
Sold Price $270,000
Property Type Single Family Home
Sub Type Single Family Residence
Listing Status Sold
Purchase Type For Sale
Square Footage 2,112 sqft
Price per Sqft $127
Subdivision The Pines At White Pond
MLS Listing ID 473865
Sold Date 12/02/21
Bedrooms 4
Full Baths 2
Half Baths 1
HOA Fees $250
HOA Y/N Yes
Originating Board REALTORS® of Greater Augusta
Year Built 2021
Lot Size 0.300 Acres
Acres 0.3
Lot Dimensions 144x95x115x35x64
Property Description
Fall in love with your new home! Builder is currently offering $2,000.00 in incentives! Beautifully built Brinkly Plan! Energy efficient home featuring large family room with luxury vinyl plank wood look flooring in main living area that has great flow to the breakfast area and kitchen, perfect for entertaining. Granite countertops, Whirlpool Silverline appliances, 8 inch stainless sink in kitchen. Owner's suite is up with separate garden tub, walk in shower, framed mirror, and oil rubbed bronze fixtures. Three additional spacious bedrooms up, additional bath with granite and good sized loft! Only $500.00 EM with approved lender! Pricing is subject to change without notice. **Home is completed** Photos are of like home.
Location
State SC
County Aiken
Community The Pines At White Pond
Area Aiken (4Ai)
Direction The Pines Community - Approx. 5 minutes south from the intersection of Pine Log & Whiskey Rd. Take Whiskey Rd towards SRS. Turn Left on Eagle Road for about a mile, The Pines is on your right. Turn right on Heartwood Pass till you see the new construction.
Interior
Interior Features See Remarks, Other, Wired for Data, Walk-In Closet(s), Smoke Detector(s), Pantry, Washer Hookup, Cable Available, Eat-in Kitchen, Entrance Foyer, Garden Tub, Gas Dryer Hookup, Electric Dryer Hookup
Heating Electric, Heat Pump
Cooling Ceiling Fan(s), Central Air
Flooring Carpet, Laminate, Vinyl
Fireplaces Type None
Fireplace No
Exterior
Exterior Feature Insulated Doors, Insulated Windows
Garage Attached, Concrete, Garage, Garage Door Opener
Garage Spaces 2.0
Garage Description 2.0
Community Features See Remarks, Other, Sidewalks, Street Lights
Roof Type Composition
Porch Front Porch, Patio, Porch, Rear Porch
Total Parking Spaces 2
Garage Yes
Building
Lot Description Landscaped, Sprinklers In Front, Sprinklers In Rear
Foundation Slab
Builder Name Keystone Homes
Sewer Public Sewer
Water Public
Structure Type Vinyl Siding
New Construction Yes
Schools
Elementary Schools Greendale Elementary
Middle Schools New Ellenton
High Schools Silver Bluff
Others
Tax ID 141-18-10-013
Ownership Corporate
Acceptable Financing VA Loan, Cash, Conventional, FHA
Listing Terms VA Loan, Cash, Conventional, FHA
Special Listing Condition Not Applicable
Read Less Info
Want to know what your home might be worth? Contact us for a FREE valuation!

Our team is ready to help you sell your home for the highest possible price ASAP

"My job is to find and attract mastery-based agents to the office, protect the culture, and make sure everyone is happy! "
601 Silver Bluff Rd # 15, Aiken, Carolina, 29803, United States






