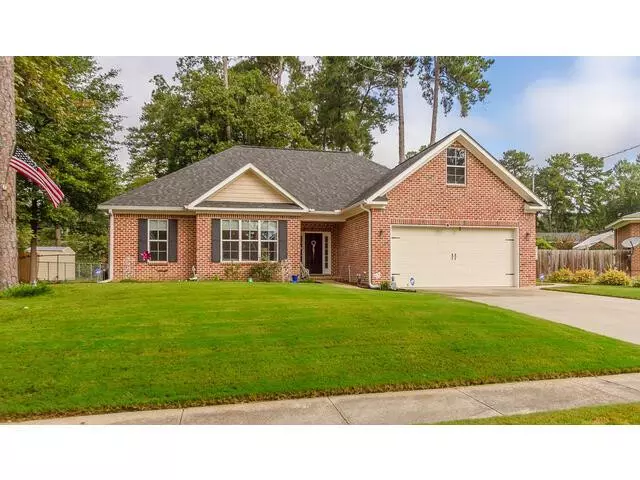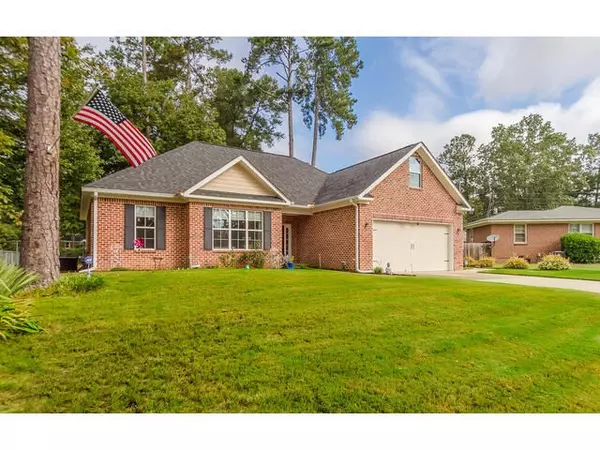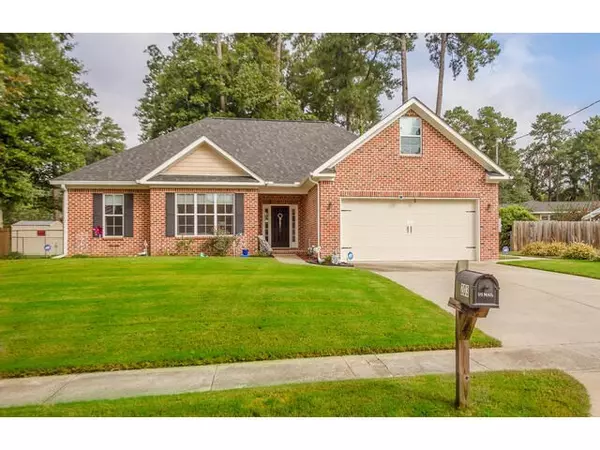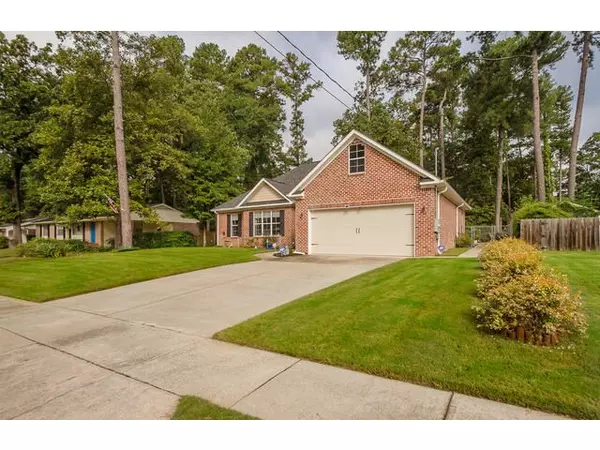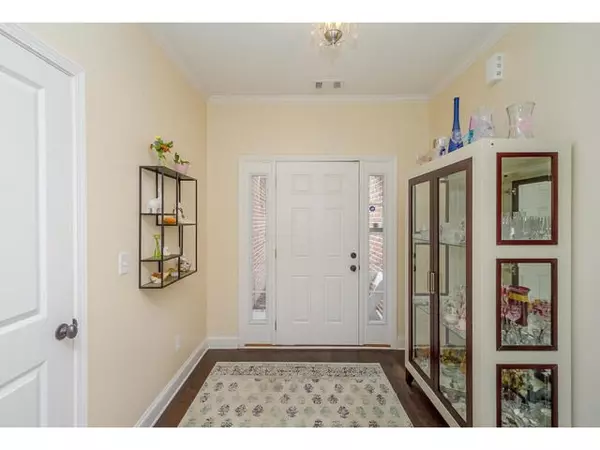$215,000
$205,000
4.9%For more information regarding the value of a property, please contact us for a free consultation.
3 Beds
2 Baths
1,600 SqFt
SOLD DATE : 10/28/2021
Key Details
Sold Price $215,000
Property Type Single Family Home
Sub Type Single Family Residence
Listing Status Sold
Purchase Type For Sale
Square Footage 1,600 sqft
Price per Sqft $134
Subdivision Montclair
MLS Listing ID 475339
Sold Date 10/28/21
Style Ranch
Bedrooms 3
Full Baths 2
HOA Fees $250
HOA Y/N Yes
Originating Board REALTORS® of Greater Augusta
Year Built 2014
Lot Dimensions .31
Property Description
Unique property for Montclair!! Brick and vinyl ranch only 7 years old! Total electric with open floor plan, 9 foot ceilings, wood flooring in main living areas, tiled master bath, bedrooms have carpet. Vinyl windows, granite and stainless appliances in kitchen, fenced back yard, sprinklers front and back and double car garage on a flat lot! Awesome walk up attic storage but could be finished (framed) as bonus or 4th bedroom! Two concrete pads ready for adding outside storage unit and possibly a basketball goal on the other! Awesome neighborhood amenities including pool, tennis and pickle ball courts, multiple playgrounds, a great community for kids and adults! This one won't last long.
Location
State GA
County Richmond
Community Montclair
Area Richmond (1Ri)
Direction From Washington Road. Straight on Kings Chapel Rd., first left is Gardners Mill. House on right.
Interior
Interior Features Washer Hookup, Cable Available, Entrance Foyer, Gas Dryer Hookup, Kitchen Island, Electric Dryer Hookup
Heating Electric, Heat Pump
Cooling Ceiling Fan(s), Central Air
Flooring Carpet, Ceramic Tile, Laminate, Wood
Fireplaces Number 1
Fireplaces Type Gas Log, Great Room
Fireplace Yes
Exterior
Parking Features Attached, Concrete, Garage
Garage Spaces 2.0
Garage Description 2.0
Fence Fenced
Community Features Park, Playground, Pool, Sidewalks, Street Lights
Roof Type Tar/Gravel
Porch Patio
Total Parking Spaces 2
Garage Yes
Building
Lot Description Sprinklers In Front, Sprinklers In Rear
Foundation Slab
Sewer Public Sewer
Water Public
Architectural Style Ranch
Structure Type Brick,Vinyl Siding
New Construction No
Schools
Elementary Schools Warren
Middle Schools Tutt
High Schools Westside
Others
Tax ID 017-1-175-00-0
Acceptable Financing VA Loan, Cash, Conventional, FHA
Listing Terms VA Loan, Cash, Conventional, FHA
Special Listing Condition Not Applicable
Read Less Info
Want to know what your home might be worth? Contact us for a FREE valuation!

Our team is ready to help you sell your home for the highest possible price ASAP
"My job is to find and attract mastery-based agents to the office, protect the culture, and make sure everyone is happy! "
601 Silver Bluff Rd # 15, Aiken, Carolina, 29803, United States

