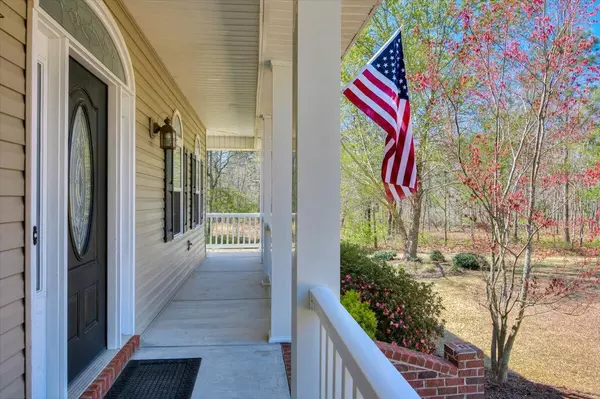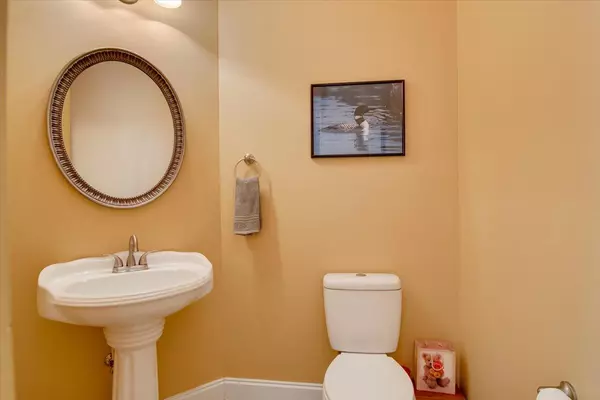$415,000
$410,000
1.2%For more information regarding the value of a property, please contact us for a free consultation.
3 Beds
3 Baths
2,469 SqFt
SOLD DATE : 05/05/2023
Key Details
Sold Price $415,000
Property Type Single Family Home
Sub Type Single Family Residence
Listing Status Sold
Purchase Type For Sale
Square Footage 2,469 sqft
Price per Sqft $168
Subdivision Twin Lakes
MLS Listing ID 205515
Sold Date 05/05/23
Style Cape Cod,Traditional
Bedrooms 3
Full Baths 2
Half Baths 1
HOA Fees $20/ann
HOA Y/N Yes
Originating Board Aiken Association of REALTORS®
Year Built 2006
Lot Size 3.210 Acres
Acres 3.21
Property Description
TRENTON'S BEST KEPT SECRET ... PRIVATELY SITUATED ON THIS 3.21 ACRE LOT, YOU'LL FALL IN LOVE WITH THE FARMHOUSE STYLE WITH WRAP A ROUND PORCH! BEAUTIFUL OAK FLOORING WELCOMES YOU INTO THE OPEN FLOORPLAN FEATURING A FORMAL DINING ROOM, GREAT ROOM WITH SOARING CEILING & FIREPLACE!! GOURMET KITCHEN WITH GRANITE, TILE BACKSPLASH, GAS COOKTOP, **DOUBLE OVENS**, ISLAND AND PANTRY!! COZY BREAKFAST AREA OVERLOOKING THE 18 X 36 INGROUND SALT WATER POOL! OWNER'S SUITE ON THE MAIN LEVEL WITH ''SPA'' OWNER'S BATH. 2 ADDITIONAL BEDROOMS UP AND MEDIA / GAMEROOM!! DOUBLE GARAGE WITH TONS OF STORAGE, WORKBENCH AND CABINETS!! THIS HOME HAS IT ALL! SPRINKLERS (WELL WATER) FRONT AND BACK.
Location
State SC
County Edgefield
Community Twin Lakes
Direction Take Bettis Academy Rd to Woodward Lake Rd then right onto Normandy Way right onto Shepard
Rooms
Other Rooms Outbuilding, Pool House, Storage, Garage(s)
Basement Crawl Space
Interior
Interior Features Smoke Detector(s), Solid Surface Counters, Walk-In Closet(s), Washer Hookup, Window Coverings, Bedroom on 1st Floor, Cable Available, Cathedral Ceiling(s), Ceiling Fan(s), Electric Dryer Hookup, Kitchen Island, Primary Downstairs, Pantry, Eat-in Kitchen
Heating Propane, Electric, Fireplace(s), Heat Pump
Cooling Central Air, Electric, Heat Pump
Flooring Carpet, Ceramic Tile, Hardwood
Fireplaces Number 1
Fireplaces Type Gas, Propane, Great Room
Fireplace Yes
Appliance Refrigerator, Cooktop, Dishwasher, Electric Water Heater
Exterior
Exterior Feature Garden
Parking Features Workshop in Garage, Driveway, Garage Door Opener
Garage Spaces 2.0
Pool Liner, Pool Sweep, Salt Water, Diving Board, In Ground
Utilities Available Underground Utilities
Roof Type Composition
Porch Patio, Porch, Screened
Garage No
Building
Lot Description Wooded, Cul-De-Sac, Landscaped, Level, Sprinklers In Front, Sprinklers In Rear
Foundation Brick/Mortar
Sewer Septic Tank
Water Public
Architectural Style Cape Cod, Traditional
Structure Type Garden
New Construction No
Others
Tax ID 1630003006000
Acceptable Financing Contract
Horse Property None
Listing Terms Contract
Special Listing Condition Standard
Read Less Info
Want to know what your home might be worth? Contact us for a FREE valuation!

Our team is ready to help you sell your home for the highest possible price ASAP

"My job is to find and attract mastery-based agents to the office, protect the culture, and make sure everyone is happy! "
601 Silver Bluff Rd # 15, Aiken, Carolina, 29803, United States






