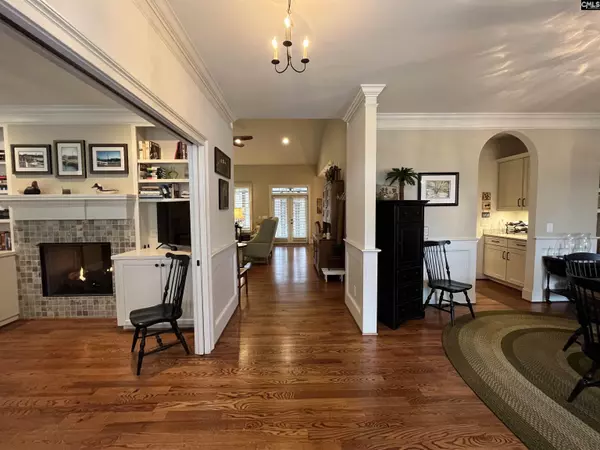$599,999
For more information regarding the value of a property, please contact us for a free consultation.
3 Beds
3 Baths
3,125 SqFt
SOLD DATE : 03/03/2022
Key Details
Property Type Single Family Home
Sub Type Single Family
Listing Status Sold
Purchase Type For Sale
Square Footage 3,125 sqft
Price per Sqft $192
Subdivision Harbour Watch
MLS Listing ID 532579
Sold Date 03/03/22
Style Traditional
Bedrooms 3
Full Baths 2
Half Baths 1
HOA Fees $84/ann
Year Built 2014
Lot Size 0.300 Acres
Property Description
This is a Michael Brewer custom-built home that when built the owners made sure every space was used and not wasted. When you walk through this home you will be able to see how that space is now utilized. The balusters on the staircase came from an old home dated back 1870"s. There is a hidden storm room in the master bedroom closet. Yes, it has air vents. The living room/office has a gorgeous double-sided fireplace that can also be used in the great room. Step into your beautiful kitchen with beautiful cabinets and backsplash. Gas stove, stainless steel appliances and lots of counter space. Under the staircase off the kitchen is a pantry/storage room w/access to master. Washer and dryer room is off master bathroom. The bonus room/frog is large and has plenty of storage. It can easily be used as a 4th bedroom. Other highlights are a 24 x11'8 sunroom, Deeded Boat Slip B-36, hardwoods are Red Oak, Solatube skylights, separate garage door for your golf cart, community pool, landscaping, and not mention a lovely backyard. This home will not disappoint.
Location
State SC
County Lexington
Area Rural W Lexington Co - Batesburg Etc
Rooms
Other Rooms Enclosed Garage, Sun Room, Office, FROG (No Closet)
Primary Bedroom Level Main
Master Bedroom Double Vanity, Tub-Garden, Bath-Private, Separate Shower, Closet-Walk in, Ceiling Fan, Closet-Private, Separate Water Closet
Bedroom 2 Second Balcony-Deck, Double Vanity, Bath-Shared, Tub-Shower, Closet-Private
Dining Room Main
Kitchen Main Pantry, Counter Tops-Solid Surfac, Backsplash-Tiled, Cabinets-Painted, Recessed Lights, Floors-EngineeredHardwood
Interior
Interior Features Attic Storage, BookCase, Ceiling Fan, Garage Opener, Smoke Detector, Attic Access
Heating Heat Pump 1st Lvl, Heat Pump 2nd Lvl, Multiple Units
Cooling Central, Heat Pump 1st Lvl, Heat Pump 2nd Lvl, Multiple Units
Fireplaces Number 1
Fireplaces Type Gas Log-Propane
Equipment Dishwasher, Disposal, Refrigerator, Stove Exhaust Vented Exte
Laundry Heated Space
Exterior
Exterior Feature Sprinkler, Gutters - Full, Deeded Boat Slip, Front Porch - Screened
Parking Features Garage Attached, Front Entry
Garage Spaces 2.0
Fence NONE
Pool No
Street Surface Paved
Building
Faces Northwest
Story 2
Foundation Crawl Space
Sewer Public
Water Public
Structure Type Fiber Cement-Hardy Plank
Schools
Elementary Schools Batesburg-Leesville
Middle Schools Batesburg-Leesville
High Schools Batesburg-Leesville
School District Lexington Three
Read Less Info
Want to know what your home might be worth? Contact us for a FREE valuation!

Our team is ready to help you sell your home for the highest possible price ASAP
Bought with RE/MAX At The Lake
"My job is to find and attract mastery-based agents to the office, protect the culture, and make sure everyone is happy! "
601 Silver Bluff Rd # 15, Aiken, Carolina, 29803, United States






