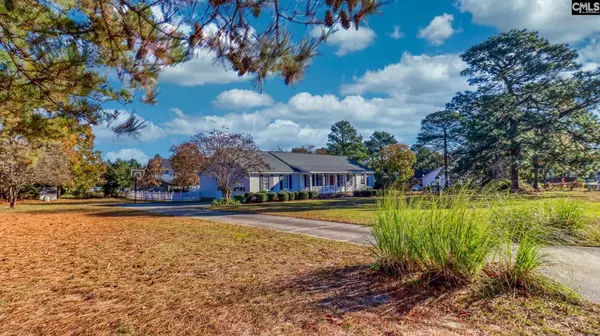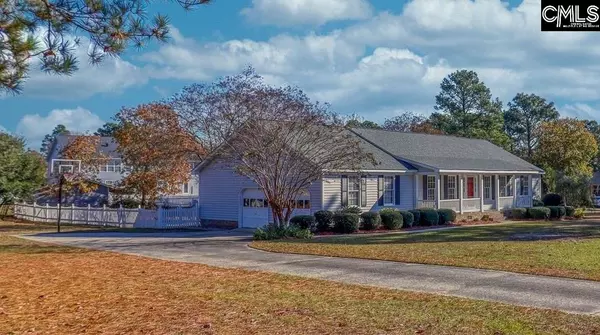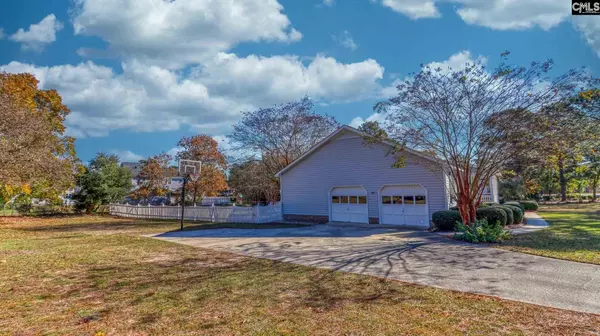$225,000
For more information regarding the value of a property, please contact us for a free consultation.
3 Beds
2 Baths
1,872 SqFt
SOLD DATE : 02/10/2021
Key Details
Property Type Single Family Home
Sub Type Single Family
Listing Status Sold
Purchase Type For Sale
Square Footage 1,872 sqft
Price per Sqft $120
Subdivision Pepper Ridge
MLS Listing ID 506456
Sold Date 02/10/21
Style Ranch
Bedrooms 3
Full Baths 2
Year Built 1982
Lot Size 0.760 Acres
Property Description
Back on the Market - This beautiful one-story home is waiting for you. Set on a 0.77 acre lot in the desirable Pepper Ridge subdivision has been renovated and upgraded with a new architectural shingle roof in 2020 and HVAC. The kitchen has been renovated with granite countertops, ceramic backsplash, tile flooring and loads of custom cabinetry with under-lighting. There is a stainless steel gas stove, a stainless steel dishwasher and microwave. New bamboo wood flooring was installed in the great room and dining room. The entire home has been freshly painted in 2020 making this home “move-in ready.” The brick-faced wood-burning fireplace in the vaulted great room can be easily converted to gas if you wish. There is a well to provide water to the in-ground irrigation system. Only a portion of the backyard is fenced, so look at the plat to determine the property limits. The two-car garage has a storage/workshop area adjacent for the handyman. Come and sit on the front porch and enjoy the beautiful sunsets. This home is in immaculate condition leaving nothing for you to do but enjoy the peaceful surroundings.
Location
State SC
County Kershaw
Area Kershaw County West - Lugoff, Elgin
Rooms
Primary Bedroom Level Main
Master Bedroom Bath-Private, Closet-Walk in, Tub-Shower, Closet-Private
Bedroom 2 Main Bath-Shared, Tub-Shower, Closet-Private
Dining Room Main Floors-Hardwood, Ceiling Fan
Kitchen Main Bay Window, Eat In, Pantry, Counter Tops-Granite, Floors-Tile, Backsplash-Tiled, Cabinets-Painted
Interior
Interior Features Attic Storage, BookCase, Ceiling Fan, Garage Opener, Smoke Detector, Attic Pull-Down Access, Attic Access
Heating Central, Gas Pac
Cooling Gas Pac
Flooring Carpet, Hardwood, Tile
Fireplaces Number 1
Fireplaces Type Wood Burning
Equipment Dishwasher, Disposal, Microwave Built In, Stove Exhaust Vented Exte
Laundry Closet, Electric, Gas
Exterior
Exterior Feature Front Porch, Patio, Irrigation Well, Fireplace
Parking Features Garage Attached
Garage Spaces 2.0
Fence Rear Only Wood
Pool No
Street Surface Paved
Building
Faces Southwest
Story 1
Foundation Crawl Space
Sewer Septic
Water Public, Well
Structure Type Vinyl
Schools
Elementary Schools Lugoff
Middle Schools Lugoff-Elgin
High Schools Lugoff-Elgin
School District Kershaw County
Read Less Info
Want to know what your home might be worth? Contact us for a FREE valuation!

Our team is ready to help you sell your home for the highest possible price ASAP
Bought with Home Realty LLC

"My job is to find and attract mastery-based agents to the office, protect the culture, and make sure everyone is happy! "
601 Silver Bluff Rd # 15, Aiken, Carolina, 29803, United States






