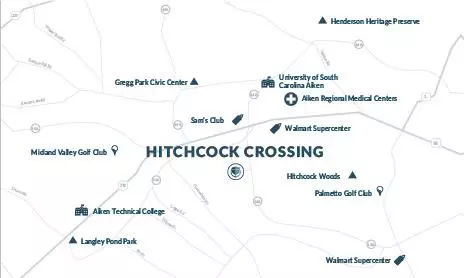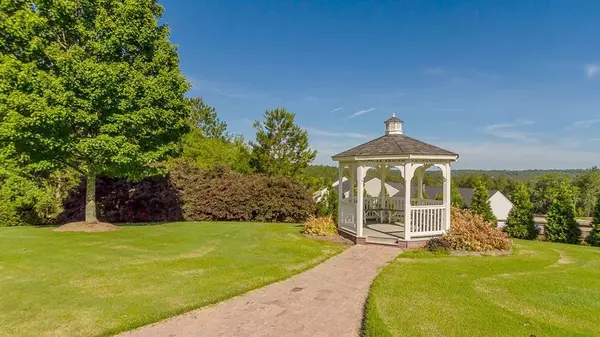$260,310
$260,310
For more information regarding the value of a property, please contact us for a free consultation.
5 Beds
3 Baths
2,829 SqFt
SOLD DATE : 05/05/2022
Key Details
Sold Price $260,310
Property Type Single Family Home
Sub Type Single Family Residence
Listing Status Sold
Purchase Type For Sale
Square Footage 2,829 sqft
Price per Sqft $92
Subdivision Hitchcock Crossing
MLS Listing ID 201292
Sold Date 05/05/22
Style Traditional
Bedrooms 5
Full Baths 3
HOA Fees $22/ann
HOA Y/N Yes
Year Built 2021
Lot Size 7,405 Sqft
Acres 0.17
Property Sub-Type Single Family Residence
Source Aiken Association of REALTORS®
Property Description
Imagine coming home to the beautiful Brantley floor plan. Pulling into the 2-car garage, you'll see the driveway is perfect for chalk masterpieces and neighborly chats. The front door brings you into the open-concept main level. The entryway flows seamlessly into the dining, kitchen and family room. Large windows let in ample natural light and highlight the beauty of the detailed craftsmanship. The kitchen is a chef's dream with modern fixtures, appliances and a gas stove. The bedroom on the main level can serve as a guest bedroom or an office. Upstairs, the large owner's suite has dual closets and a roomy bathroom. The four other bedrooms each have their own closet and share a hall bathroom. The Brantley is the perfect intersection of luxury and practicality. All photos are stock.
Location
State SC
County Aiken
Community Hitchcock Crossing
Area Nw
Direction US-1 S/US-78 W, Take a left onto Hitchcock Parkway, Right onto Wando Ridge Road, go straight through the 4-way stop and take a left onto Little Pines Court, take a right on on High Top Lane, left on Courtland Dr, home will be on your left, Lot A47.
Rooms
Basement None
Interior
Interior Features Smoke Detector(s), Walk-In Closet(s), Washer Hookup, Bedroom on 1st Floor, Cable Available, Electric Dryer Hookup, Kitchen Island, Eat-in Kitchen, Pantry
Heating Zoned, Forced Air, Natural Gas
Cooling Central Air, Electric, Zoned
Flooring See Remarks, Other, Carpet, Laminate
Fireplaces Number 1
Fireplaces Type Family Room
Fireplace Yes
Appliance Microwave, Range, Tankless Water Heater, Gas Water Heater, Dishwasher, Disposal
Exterior
Parking Features Attached, Driveway, Paved
Garage Spaces 2.0
Roof Type Composition,Shingle
Porch Patio
Garage Yes
Building
Lot Description See Remarks, Other, Landscaped, Sprinklers In Front, Sprinklers In Rear
Foundation Slab
Sewer Other, Public Sewer
Water Other, Public
Architectural Style Traditional
New Construction Yes
Schools
Elementary Schools Warrenville
Middle Schools Lbc
High Schools Midland Valley
Others
Acceptable Financing Cash, Conventional
Horse Property None
Listing Terms Cash, Conventional
Special Listing Condition Standard
Read Less Info
Want to know what your home might be worth? Contact us for a FREE valuation!

Our team is ready to help you sell your home for the highest possible price ASAP

"My job is to find and attract mastery-based agents to the office, protect the culture, and make sure everyone is happy! "
601 Silver Bluff Rd # 15, Aiken, Carolina, 29803, United States






