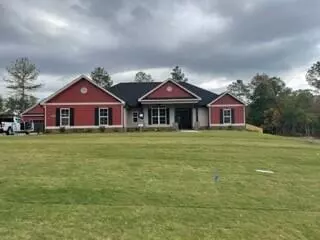$511,800
$511,800
For more information regarding the value of a property, please contact us for a free consultation.
4 Beds
4 Baths
2,812 SqFt
SOLD DATE : 10/14/2022
Key Details
Sold Price $511,800
Property Type Single Family Home
Sub Type Single Family Residence
Listing Status Sold
Purchase Type For Sale
Square Footage 2,812 sqft
Price per Sqft $182
Subdivision The Retreat At Storm Branch
MLS Listing ID 120332
Sold Date 10/14/22
Style Ranch
Bedrooms 4
Full Baths 3
Half Baths 1
HOA Fees $61/ann
HOA Y/N Yes
Originating Board Aiken Association of REALTORS®
Year Built 2022
Lot Size 0.720 Acres
Acres 0.72
Lot Dimensions 140x225
Property Description
PRESALE. $5,000 Builder Incentive. The BERKLEY plan built by Pierwood Construction is a fabulous 4 BR/3.5 BA plan! Large kitchen w/ additional 11x14 breakfast room features a large pantry, center island, granite counter tops, beautiful cabinetry, stainless steel appliances, gas stove, raised dishwasher and is open to great room w/gas fireplace. Granite in kitchen and all baths. Owner's suite has direct access to back porch and offers 2 walk-in closets, tile shower, 6' garden tub, double vanity and toilet closet. Second bedroom has its own bath and walk-in closet. Additional spaces include formal dining w/ coffered ceiling, versatile 11x11 flex room, mud room and separate laundry room. The 17x13 covered rear porch features a wet bar. Architectural shingles. Side entry garage. Large neighborhood Resort Style Pool and Outdoor Gas Fireplace! Home is currently under construction.
Location
State SC
County Aiken
Community The Retreat At Storm Branch
Area Nw
Direction Subdivision located on approx 1.4 miles West of Boyd Pond Rd. Turn in subdivision and continue on to round-a-bout. Continue on past the pool. Turn left on Tralee. Home will be on the right.
Interior
Interior Features Smoke Detector(s), Solid Surface Counters, Walk-In Closet(s), Washer Hookup, Bedroom on 1st Floor, Cable Available, Ceiling Fan(s), Electric Dryer Hookup, Gas Dryer Hookup, Primary Downstairs, Kitchen Island, Pantry, Eat-in Kitchen
Heating Forced Air, Natural Gas
Cooling Central Air, Electric
Flooring See Remarks, Other, Carpet, Ceramic Tile
Fireplaces Number 1
Fireplaces Type Other
Fireplace Yes
Appliance Microwave, Range, Gas Water Heater, Dishwasher, Disposal
Exterior
Parking Features Attached, Driveway, Garage Door Opener, Paved
Garage Spaces 2.0
Utilities Available Underground Utilities
Roof Type Other,Shingle
Garage Yes
Building
Lot Description Landscaped, Level, Sprinklers In Front, Sprinklers In Rear
Foundation Slab
Sewer Public Sewer, Septic Tank
Water Public
Architectural Style Ranch
New Construction Yes
Schools
Elementary Schools Redcliffe
Middle Schools Jackson
High Schools Silver Bluff
Others
Tax ID 054-00-07-009
Horse Property None
Special Listing Condition Standard
Read Less Info
Want to know what your home might be worth? Contact us for a FREE valuation!

Our team is ready to help you sell your home for the highest possible price ASAP

"My job is to find and attract mastery-based agents to the office, protect the culture, and make sure everyone is happy! "
601 Silver Bluff Rd # 15, Aiken, Carolina, 29803, United States

