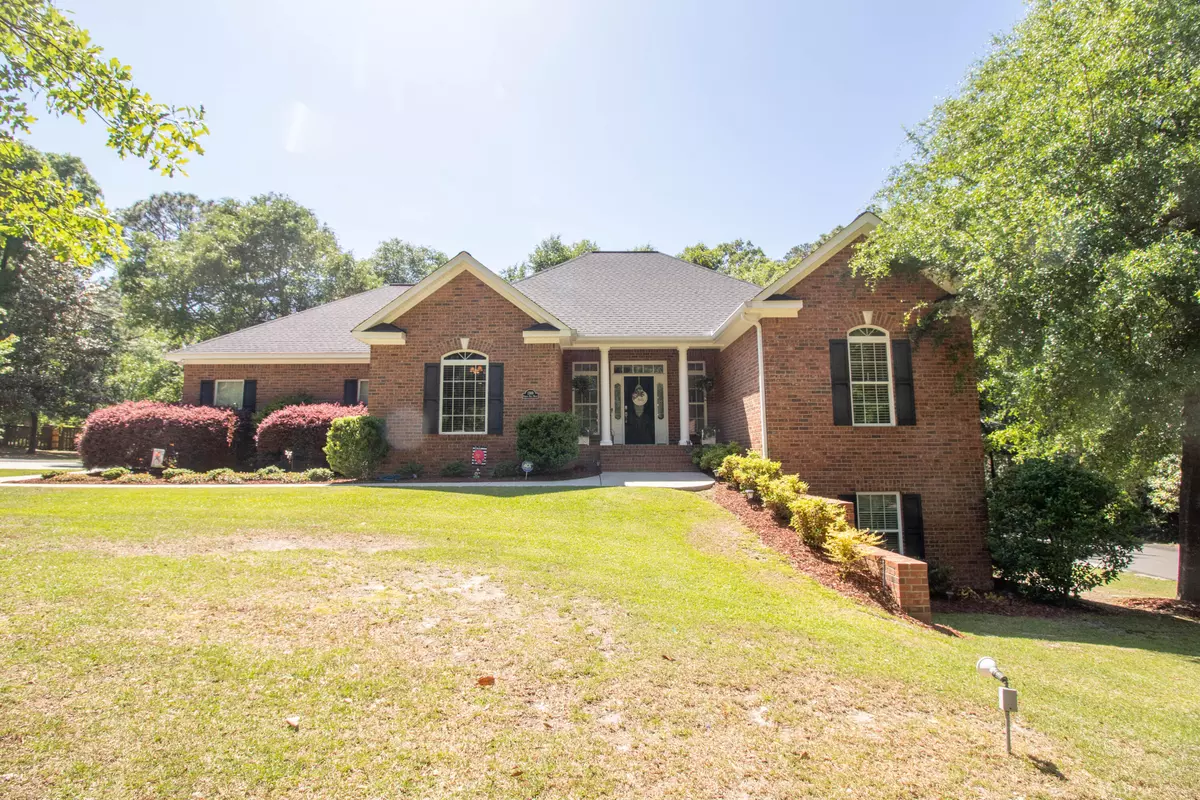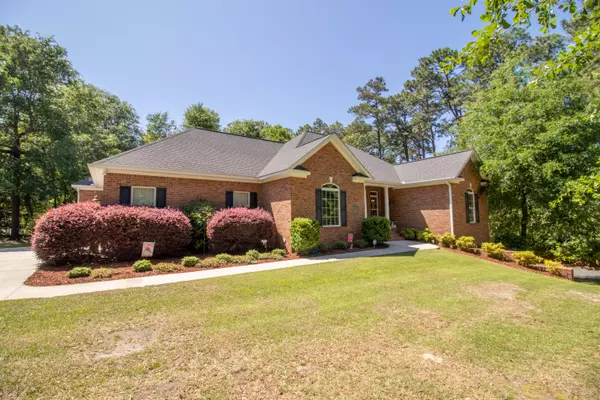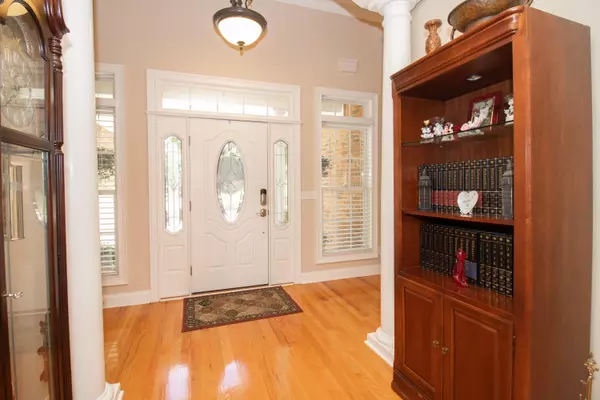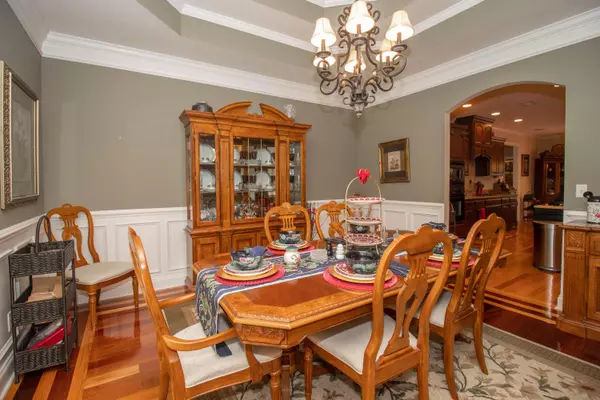$649,000
$649,000
For more information regarding the value of a property, please contact us for a free consultation.
5 Beds
4 Baths
4,642 SqFt
SOLD DATE : 06/30/2022
Key Details
Sold Price $649,000
Property Type Single Family Home
Sub Type Single Family Residence
Listing Status Sold
Purchase Type For Sale
Square Footage 4,642 sqft
Price per Sqft $139
Subdivision Highland Park
MLS Listing ID 201370
Sold Date 06/30/22
Style Traditional
Bedrooms 5
Full Baths 4
HOA Y/N No
Originating Board Aiken Association of REALTORS®
Year Built 2006
Lot Size 0.510 Acres
Acres 0.51
Property Description
Aiken Golf Course views of 10th green and 11th tee are idyllic settings for this home on historic Aiken Golf Course. Superb home with a grand main level and split bedroom plan! This home features a gourmet kitchen with granite countertops, breakfast bar, ample cabinetry storage, pantry and breakfast room. Find the formal dining room off of kitchen and foyer. Central living room with gas fireplace has beautiful natural light. Owner suite has back deck access, custom walk-in closet, double vanity sink in bathroom, garden tub, water closet and walk-in shower. Find two additional spacious bedrooms on the main level that share a hall bathroom. Lower level features ideal setting for in-law suite! Second owner suite and two additional bedrooms that share a hall bath are plenty of space for family and guests to reside on lower level! It also includes a large living area with gas fireplace, spacious kitchen with breakfast room, large laundry room, and single car garage with exterior access all on lower basement level! Don't forget the covered back patio with private setting. Detailed millwork, Brazilian hardwood floors, energy efficient, new HVAC units and back up generator. Only minutes to Downtown Aiken, this home is a rare find! *Parcel 105-05-06-011 included with sale.
Location
State SC
County Aiken
Community Highland Park
Direction Hayne Avenue to Dibble Rd, right onto Forest Hills Dr along the golf course, home across the 10th green and 11th tee of Aiken Golf Course.
Rooms
Other Rooms None
Basement Apartment, Exterior Entry, Finished, Full, Heated, Walk-Out Access
Interior
Interior Features Smoke Detector(s), Solid Surface Counters, Walk-In Closet(s), Washer Hookup, Bedroom on 1st Floor, Cable Available, Cathedral Ceiling(s), Ceiling Fan(s), Electric Dryer Hookup, Kitchen Island, Security System, Breakfast Bar, Second Kitchen, Pantry, Eat-in Kitchen, Cable Internet
Heating Heat Pump
Cooling Heat Pump
Flooring Carpet, Ceramic Tile, Hardwood, Tile
Fireplaces Number 2
Fireplaces Type Basement, Bath, Bedroom, Den, Family Room, Great Room
Fireplace Yes
Appliance Microwave, Range, Self Cleaning Oven, Refrigerator, Cooktop, Dishwasher, Disposal, Electric Water Heater
Exterior
Exterior Feature Insulated Windows, Storm Door(s)
Parking Features Attached, Driveway
Garage Spaces 3.0
Pool None
Utilities Available Underground Utilities
Roof Type Composition
Porch Deck, Porch
Garage Yes
Building
Lot Description Rolling Slope, Corner Lot, Landscaped
Foundation Brick/Mortar, Permanent
Sewer Public Sewer
Water Public
Architectural Style Traditional
Structure Type Insulated Windows,Storm Door(s)
New Construction No
Schools
Elementary Schools Aiken
Middle Schools Aiken Intermediate 6Th-Schofield Middle 7Th&8Th
High Schools Aiken
Others
Tax ID 105-05-06-010
Acceptable Financing 1031 Exchange, Cash, Conventional
Horse Property None
Listing Terms 1031 Exchange, Cash, Conventional
Special Listing Condition Standard
Read Less Info
Want to know what your home might be worth? Contact us for a FREE valuation!

Our team is ready to help you sell your home for the highest possible price ASAP

"My job is to find and attract mastery-based agents to the office, protect the culture, and make sure everyone is happy! "
601 Silver Bluff Rd # 15, Aiken, Carolina, 29803, United States






