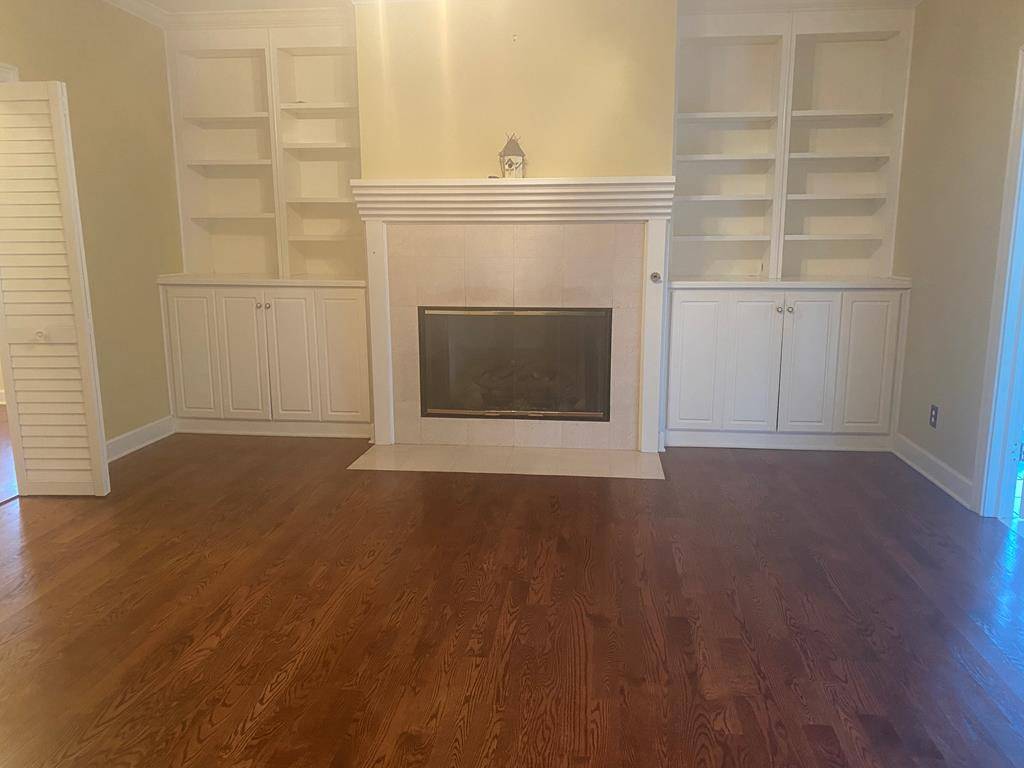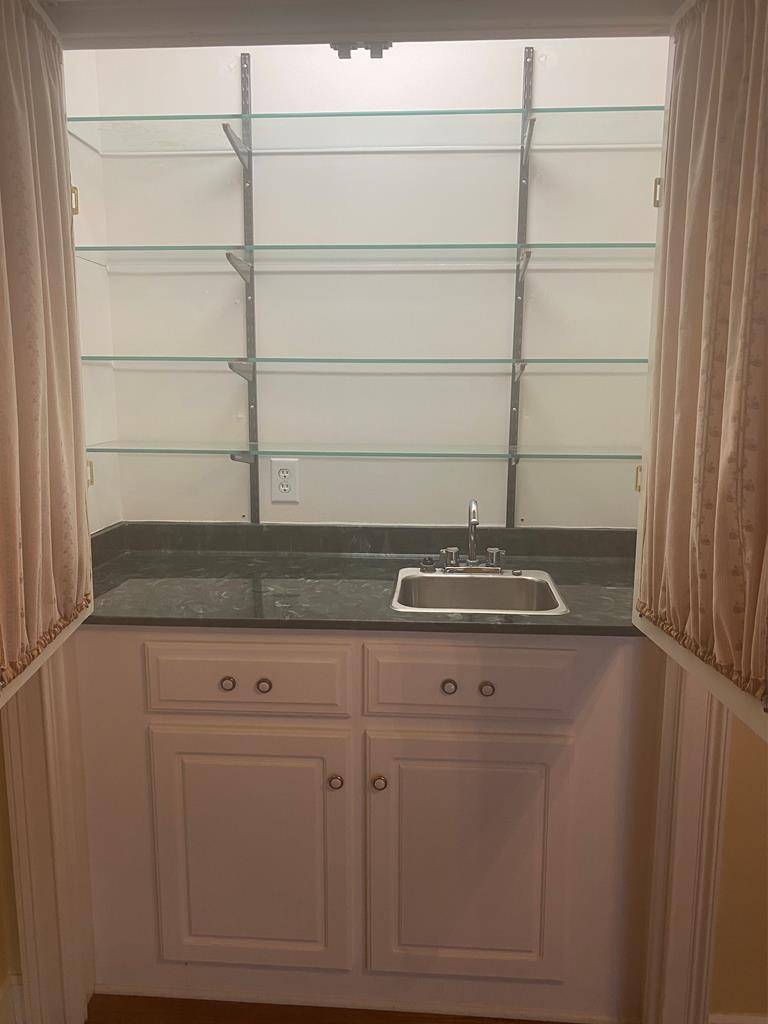$307,000
$299,000
2.7%For more information regarding the value of a property, please contact us for a free consultation.
4 Beds
5 Baths
4,338 SqFt
SOLD DATE : 07/08/2020
Key Details
Sold Price $307,000
Property Type Single Family Home
Sub Type Single Family Residence
Listing Status Sold
Purchase Type For Sale
Square Footage 4,338 sqft
Price per Sqft $70
Subdivision Houndslake North
MLS Listing ID 110029
Sold Date 07/08/20
Style Ranch
Bedrooms 4
Full Baths 3
Half Baths 2
HOA Y/N No
Year Built 1992
Lot Size 0.550 Acres
Acres 0.55
Property Sub-Type Single Family Residence
Source Aiken Association of REALTORS®
Property Description
PRICE REDUCED $100,000, as is where is! Incredible amount of living space & storage throughout this special custom built home, especially orientated for views of golf course & Hitchcock Woods, with access to woods area. Great room & cheerful sunroom enjoy these views. Plantation shutters, gas logs fireplace, hardwood floors & wide-plank tile that looks like hardwood upstairs. 3 bedrooms including owner suite on main level. 4th bedroom on lower level with full bath, large multipurpose room, sink & refrig for crafting/kitchenette/your choice. All tile floors downstairs except craft room. Heated inground self-cleaning pool with roll-out cover. Private hot tub next to pool & downstairs porch. Oak staircase for interior access to lower level. Attached oversized 2-car garage, additional single carport, front circular drive. Bottom level roll-up garage with workshop & storage areas, 40' x 15' each! Gravel drive to access downstairs storage by golf cart. Irrigation front, side, & backyard.
Location
State SC
County Aiken
Community Houndslake North
Area Sw
Direction From Hitchcock Parkway, turn onto Trail Ridge Rd. at the traffic light. Go straight through until last left turn onto Laurel Ridge Circle, with quick left turn onto Peninsula Point. First house on the left.
Rooms
Other Rooms Outbuilding
Basement Apartment, Exterior Entry, Finished, Full, Heated, Interior Entry, Walk-Out Access, Workshop
Interior
Interior Features Solid Surface Counters, Walk-In Closet(s), Washer Hookup, Wet Bar, Window Coverings, Bedroom on 1st Floor, Cable Available, Ceiling Fan(s), Electric Dryer Hookup, Gas Dryer Hookup, Kitchen Island, Pantry, Eat-in Kitchen
Heating Zoned, Forced Air, Natural Gas
Cooling Central Air, Electric, Zoned
Flooring Hardwood, Tile
Fireplaces Number 1
Fireplace Yes
Appliance Microwave, Self Cleaning Oven, Refrigerator, Gas Water Heater, Cooktop, Dishwasher, Electric Water Heater
Exterior
Parking Features See Remarks, Other, Attached, Carport, Driveway, Paved
Garage Spaces 2.0
Pool In Ground
Roof Type Composition
Porch Patio
Garage Yes
Building
Lot Description Views, Cul-De-Sac, Landscaped, On Golf Course, Sprinklers In Front, Sprinklers In Rear
Sewer Public Sewer
Water Public
Architectural Style Ranch
Schools
Elementary Schools Millbrook
Middle Schools Aiken Intermediate 6Th-Kennedy Middle 7Th&8Th
High Schools South Aiken
Others
Tax ID 105-17-02-011
Horse Property None
Special Listing Condition Standard
Read Less Info
Want to know what your home might be worth? Contact us for a FREE valuation!

Our team is ready to help you sell your home for the highest possible price ASAP

"My job is to find and attract mastery-based agents to the office, protect the culture, and make sure everyone is happy! "
601 Silver Bluff Rd # 15, Aiken, Carolina, 29803, United States






