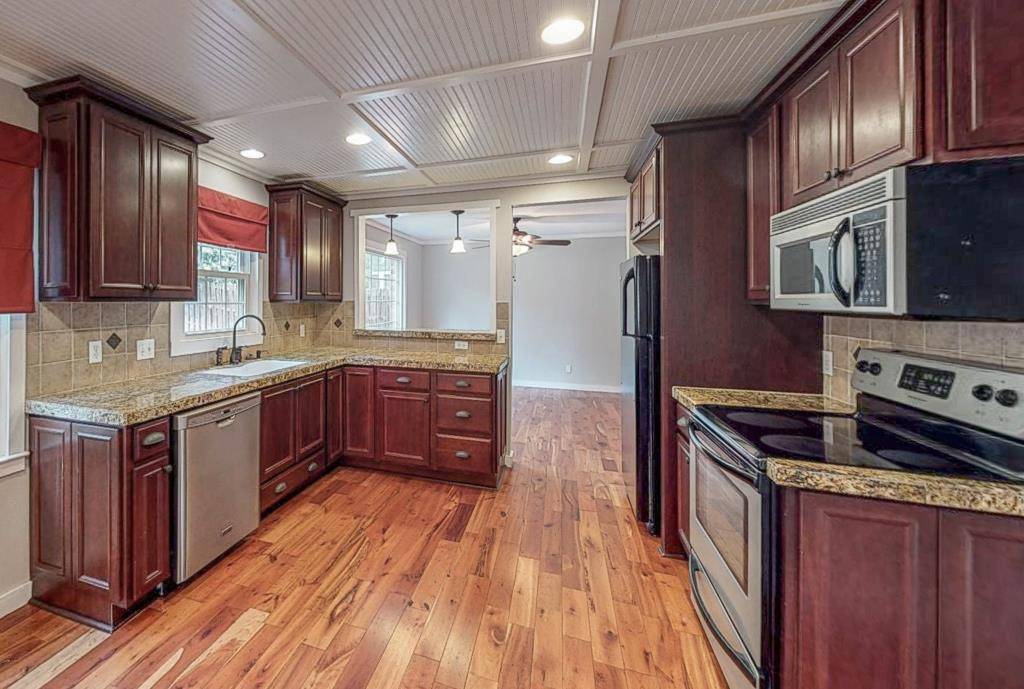$229,900
$229,900
For more information regarding the value of a property, please contact us for a free consultation.
4 Beds
3 Baths
2,091 SqFt
SOLD DATE : 01/03/2020
Key Details
Sold Price $229,900
Property Type Single Family Home
Sub Type Single Family Residence
Listing Status Sold
Purchase Type For Sale
Square Footage 2,091 sqft
Price per Sqft $109
Subdivision Houndslake
MLS Listing ID 109816
Sold Date 01/03/20
Bedrooms 4
Full Baths 2
Half Baths 1
HOA Y/N No
Year Built 1977
Lot Size 0.500 Acres
Acres 0.5
Lot Dimensions 0.50 Acre
Property Sub-Type Single Family Residence
Source Aiken Association of REALTORS®
Property Description
Stately home on a quiet cul-de-sac in Houndslake! Room for the whole family! 4 bedroom 2.5 baths! New Roof with gutters! Many new windows! New Heat & Air upstairs! New water heater with SMART technology, and new SMART compatible garage door opener! Lots of fresh interior paint! Nice wood floors! Side entry 2 car garage! Great room with wood burning fireplace! Kitchen with built in microwave, newer dishwasher, upgraded disposal, large pantry, tile backsplash & great ceiling treatment! Good size dining room! Plus a living room that also makes a great play room! Huge owners suite with 2 walk in closets, double sink vanity, tile shower with body jets & tile floor! 3 spare bedrooms! Spare bathroom with tile floor and nice vanity! Fantastic backyard with covered area great for cookouts! Conveniently located with easy access to shopping & restaurants! Pick & choose the Houndslake amenities you want to participate with Olympic-size swimming pool. golf, tennis & pickleball!
Location
State SC
County Aiken
Community Houndslake
Area Sw
Direction FROM RICHLAND AVE: CONTINUE ONTO WAGENER RD, TURN RIGHT ONTO RUDY MASON PKWY, CONTINUE ONTO E PINE LOG RD, TURN LEFT ONTO SILVER BUFF RD, KEEP RIGHT ONTO PINE LOG RD, TURN RIGHT ONTO HOUNDSLAKE DR, TURN RIGHT ONTO DORAL DR, HOME ON YOUR LEFT.
Rooms
Basement Crawl Space
Interior
Interior Features Smoke Detector(s), Walk-In Closet(s), Washer Hookup, Cable Available, Ceiling Fan(s), Electric Dryer Hookup, Gas Dryer Hookup, Pantry
Heating Zoned, Electric, Forced Air, Heat Pump
Cooling Central Air, Electric, Zoned
Flooring Carpet, Tile, Wood
Fireplace Yes
Appliance Microwave, Range, Refrigerator, Dishwasher, Electric Water Heater
Exterior
Exterior Feature Garden, Insulated Windows
Parking Features None, Attached, Driveway, Garage Door Opener, Paved
Garage Spaces 2.0
Roof Type Composition,Shingle
Garage Yes
Building
Lot Description Cul-De-Sac, Landscaped
Sewer Public Sewer
Water Public
Structure Type Garden,Insulated Windows
Schools
Elementary Schools Aiken
Middle Schools Aiken Intermediate 6Th-Schofield Middle 7Th&8Th
High Schools Aiken
Others
Tax ID 106-15-02-010
Horse Property None
Special Listing Condition Standard
Read Less Info
Want to know what your home might be worth? Contact us for a FREE valuation!

Our team is ready to help you sell your home for the highest possible price ASAP

"My job is to find and attract mastery-based agents to the office, protect the culture, and make sure everyone is happy! "
601 Silver Bluff Rd # 15, Aiken, Carolina, 29803, United States






