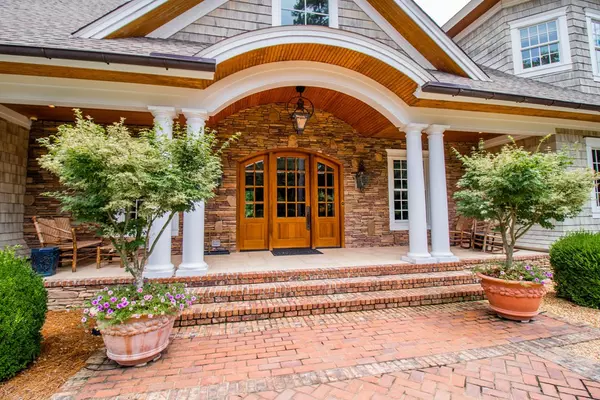$2,750,000
$3,400,000
19.1%For more information regarding the value of a property, please contact us for a free consultation.
4 Beds
7 Baths
10,149 SqFt
SOLD DATE : 01/21/2022
Key Details
Sold Price $2,750,000
Property Type Single Family Home
Sub Type Single Family Residence
Listing Status Sold
Purchase Type For Sale
Square Footage 10,149 sqft
Price per Sqft $270
Subdivision Highland Park
MLS Listing ID 117781
Sold Date 01/21/22
Style See Remarks,Other
Bedrooms 4
Full Baths 4
Half Baths 3
HOA Y/N No
Originating Board Aiken Association of REALTORS®
Year Built 2010
Lot Size 1.060 Acres
Acres 1.06
Property Description
Backing up to the Aiken Golf Club in Highland Park. This truly an exceptional property offering one of a kind amenities in Aiken's historic district! From the immaculately designed landscaping, to the incredible floor plan, no detail has been left unnoticed which exemplifies fine craftsmanship and finishes. This stunning home offers 4 bedrooms, 4 bathrooms, and 3 half bathrooms with the marvelous owner suite on the main level as well as a guest suite. Reclaimed Heart of pine hardwoods throughout, a formal living room, formal dining room, den w/ fireplace, and backyard views, A true chef's delight gourmet spacious kitchen. and a large laundry and storage area for all of your house working needs. Upstairs find a spectacular office, 2 guest suites, additional laundry room and half bath, and a large common area, great for entertaining. Outdoors, covered and screened porch with outdoor fireplace and multiple outdoor grills and burners, lounge by the saltwater pool, or relax in the gardens.
Location
State SC
County Aiken
Community Highland Park
Area Nw
Direction Take Hayne Ave SW to Dibble Rd. Follow Dibble Rd to Bissell Rd. Home is on the left.
Rooms
Basement Crawl Space
Interior
Interior Features Solid Surface Counters, Walk-In Closet(s), Washer Hookup, Bedroom on 1st Floor, Ceiling Fan(s), Electric Dryer Hookup, Gas Dryer Hookup, Kitchen Island, Breakfast Bar, Eat-in Kitchen
Heating Other, Forced Air, Natural Gas
Cooling See Remarks, Other, Central Air, Electric
Flooring Ceramic Tile, Hardwood
Fireplaces Number 3
Fireplace Yes
Appliance Other, Microwave, Refrigerator, Dishwasher
Exterior
Exterior Feature Fenced
Parking Features Driveway, Paved
Garage Spaces 3.0
Pool In Ground
Roof Type Composition
Porch Patio, Porch, Screened
Garage No
Building
Lot Description Corner Lot, Landscaped, Level, On Golf Course, Sprinklers In Front, Sprinklers In Rear
Sewer Public Sewer
Water Public
Architectural Style See Remarks, Other
Structure Type Fenced
Schools
Elementary Schools Aiken
Middle Schools Aiken Intermediate 6Th-Schofield Middle 7Th&8Th
High Schools Aiken
Others
Tax ID 105-06-03-004
Horse Property Other, None
Special Listing Condition Standard
Read Less Info
Want to know what your home might be worth? Contact us for a FREE valuation!

Our team is ready to help you sell your home for the highest possible price ASAP

"My job is to find and attract mastery-based agents to the office, protect the culture, and make sure everyone is happy! "
601 Silver Bluff Rd # 15, Aiken, Carolina, 29803, United States






