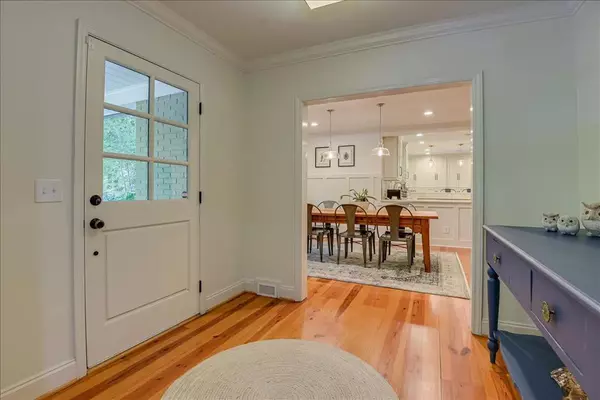$930,000
$995,000
6.5%For more information regarding the value of a property, please contact us for a free consultation.
4 Beds
4 Baths
4,752 SqFt
SOLD DATE : 02/28/2022
Key Details
Sold Price $930,000
Property Type Single Family Home
Sub Type Single Family Residence
Listing Status Sold
Purchase Type For Sale
Square Footage 4,752 sqft
Price per Sqft $195
Subdivision Highland Park
MLS Listing ID 117627
Sold Date 02/28/22
Style Ranch
Bedrooms 4
Full Baths 3
Half Baths 1
HOA Y/N No
Originating Board Aiken Association of REALTORS®
Year Built 2000
Lot Size 1.070 Acres
Acres 1.07
Lot Dimensions l.07 ACRES
Property Description
PRICE CHANGE! Here's THE home you've been waiting for in Aiken's historic Highland Park neighborhood. Walk to Aiken Golf Club, or bike downtown in 5 minutes- its prime location provides the ideal backdrop for living your Best Life in Aiken! This home is the perfect combination of warmth and charm with clean, contemporary lines. The beautiful contrast of texture and color; slate, hardwoods, stone, glass are all framed by an incredible, low-maintenance natural landscape. It's all-new - kitchen, baths, windows, fixtures...there's nothing left to do except move in. Interior and outdoor spaces offer maximum flexibility, this home allows you to design and live exactly the life you choose. The stone-edged, Gunite pool with slate decking is a beautifully integrated, custom-designed work of art. Downstairs master and adjacent bedroom currently used as an office.
Location
State SC
County Aiken
Community Highland Park
Area Sw
Direction From Laurens Street SW, turn right onto Park Avenue, then left onto Hayne, then an immediate right onto Highland Park staying right to remain on Highland Park for about 3/4 mile to home on right at the corner of Highland Park Dr. and Hillcrest Dr.
Rooms
Other Rooms Outbuilding, Workshop
Basement Interior Entry, Partial
Interior
Interior Features See Remarks, Other, Smoke Detector(s), Solid Surface Counters, Washer Hookup, Window Coverings, Bedroom on 1st Floor, Cathedral Ceiling(s), Ceiling Fan(s), Electric Dryer Hookup, Gas Dryer Hookup, Primary Downstairs, Pantry, Eat-in Kitchen, Cable Internet, Satellite Internet
Heating Zoned, Forced Air, Natural Gas
Cooling Central Air, Electric, Zoned
Flooring Carpet, Ceramic Tile, Hardwood
Fireplaces Number 2
Fireplace Yes
Appliance See Remarks, Other, Microwave, Self Cleaning Oven, Tankless Water Heater, Gas Water Heater, Cooktop, Dishwasher, Disposal
Exterior
Exterior Feature See Remarks, Other, Garden, Insulated Windows
Parking Features Stone, Workshop in Garage, Carport, Driveway, Paved
Pool In Ground
Utilities Available Underground Utilities
Roof Type Composition
Porch Patio
Garage No
Building
Lot Description Views, Wooded, Corner Lot, Landscaped, Level, Sprinklers In Front, Sprinklers In Rear
Sewer Public Sewer
Water Public, Well
Architectural Style Ranch
Structure Type See Remarks,Other,Garden,Insulated Windows
New Construction No
Others
Tax ID 105-07-13-008
Horse Property None
Special Listing Condition Standard
Read Less Info
Want to know what your home might be worth? Contact us for a FREE valuation!

Our team is ready to help you sell your home for the highest possible price ASAP

"My job is to find and attract mastery-based agents to the office, protect the culture, and make sure everyone is happy! "
601 Silver Bluff Rd # 15, Aiken, Carolina, 29803, United States






