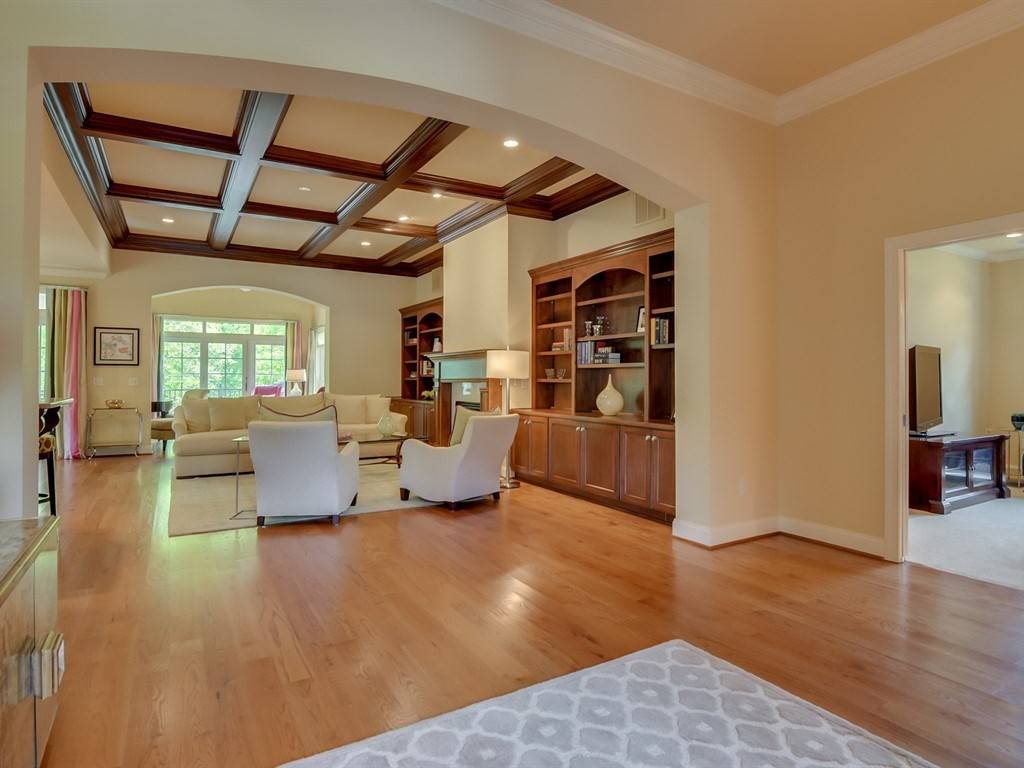$400,000
$424,900
5.9%For more information regarding the value of a property, please contact us for a free consultation.
3 Beds
3 Baths
2,900 SqFt
SOLD DATE : 05/01/2020
Key Details
Sold Price $400,000
Property Type Single Family Home
Sub Type Single Family Residence
Listing Status Sold
Purchase Type For Sale
Square Footage 2,900 sqft
Price per Sqft $137
Subdivision Woodside-Reserve
MLS Listing ID 104760
Sold Date 05/01/20
Style Ranch
Bedrooms 3
Full Baths 2
Half Baths 1
HOA Fees $74/ann
HOA Y/N Yes
Year Built 2009
Lot Size 0.500 Acres
Acres 0.5
Property Sub-Type Single Family Residence
Source Aiken Association of REALTORS®
Property Description
Like NEW! Owners never fully moved in. Beautiful Open Plan with 18' Ceilings all One level. All Hardwood Floors in Main Living Areas including Kitchen. Spacious Foyer leads to Great Room with Hitchcock Ceiling, Gas Fireplace w/Wood Mantle + Attractive, Long Cabinetry on both sides. Large Dining Rm can easily accommodate your Guests and has wallspace for Buffett, China Cab/ Paintings. Kitchen w/5 burner Thermadore Cooktop, Electrolux Icon Oven, Warming Drawer, Self-Close Tongue & Groove Drawers, Seating Counter. Walk-in Pantry. Casual Dining with Cove Ceiling opens to Covered Porch. Off the Great Room is a wonderful Sunroom, sure to be a favorite place to relax. Master Suite has serene view of woods, closet w/entry from bedroom and 2nd convenient entry from Bath. Outstanding Master Bath w/ tile shower. Office off foyer. Hall to 2 Guest BR, Bath 2, Powder Rm, Laundry. Oversize Garage w/one step into home, Workbench, Sink. WALK UP to spacious STORAGE thru garage.
Location
State SC
County Aiken
Community Woodside-Reserve
Area Sw
Direction Main gate - right on Woodside Plantation Dr. to left on Steeplechase to left on West Pleasant Colony to right into The Oaks, Golden Oak Dr. Home on left at round-a-bout.
Rooms
Other Rooms Workshop
Basement Crawl Space, Exterior Entry
Interior
Interior Features Smoke Detector(s), Solid Surface Counters, Walk-In Closet(s), Washer Hookup, Bedroom on 1st Floor, Cable Available, Ceiling Fan(s), Electric Dryer Hookup, Gas Dryer Hookup, Primary Downstairs, Breakfast Bar, Pantry
Heating Forced Air, Natural Gas
Cooling Central Air, Electric
Flooring Carpet, Ceramic Tile, Hardwood
Fireplaces Number 1
Fireplace Yes
Appliance Microwave, Refrigerator, Gas Water Heater, Cooktop, Dishwasher
Exterior
Exterior Feature Satellite Dish
Parking Features See Remarks, Other, Workshop in Garage, Attached, Driveway, Paved
Garage Spaces 2.0
Roof Type Composition
Porch Deck, Porch
Garage Yes
Building
Lot Description Views, Wooded, Landscaped, Sprinklers In Front, Sprinklers In Rear
Sewer Public Sewer
Water Public
Architectural Style Ranch
Structure Type Satellite Dish
Schools
Elementary Schools Chukker Creek
Middle Schools Kennedy
High Schools South Aiken
Others
Tax ID 108-06-04-010
Horse Property None
Special Listing Condition Standard
Read Less Info
Want to know what your home might be worth? Contact us for a FREE valuation!

Our team is ready to help you sell your home for the highest possible price ASAP

"My job is to find and attract mastery-based agents to the office, protect the culture, and make sure everyone is happy! "
601 Silver Bluff Rd # 15, Aiken, Carolina, 29803, United States






