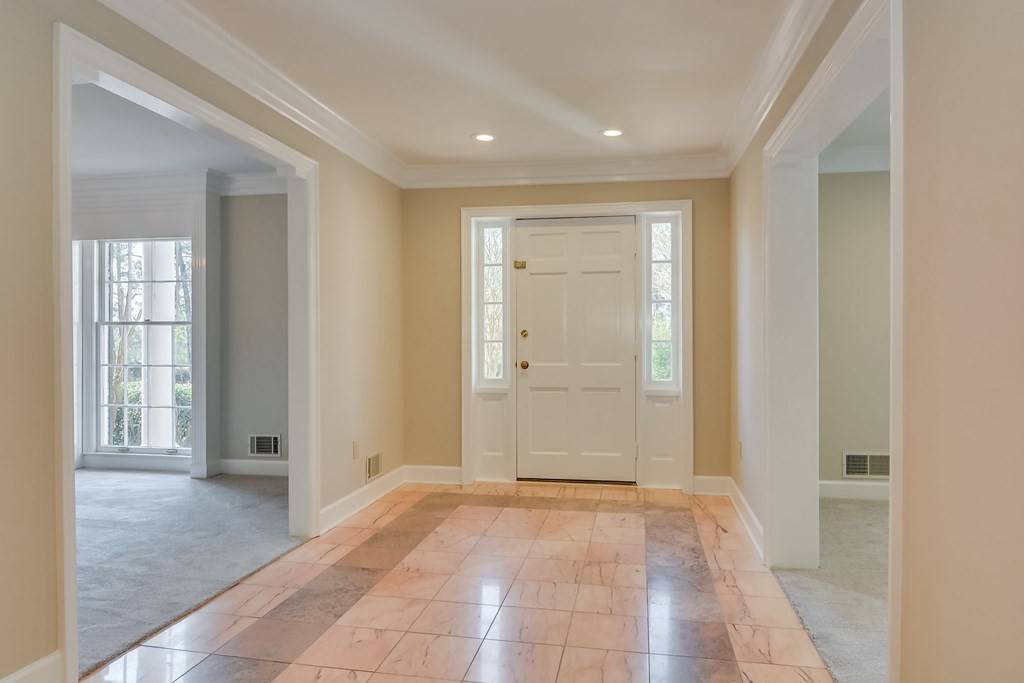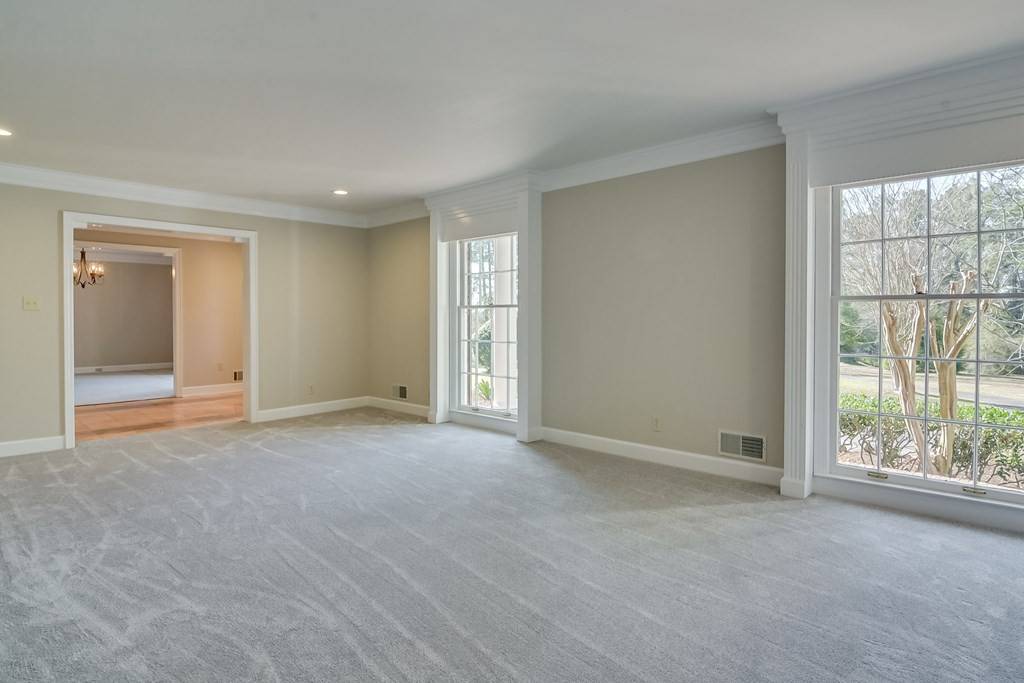$520,000
$539,900
3.7%For more information regarding the value of a property, please contact us for a free consultation.
6 Beds
8 Baths
6,521 SqFt
SOLD DATE : 04/28/2020
Key Details
Sold Price $520,000
Property Type Single Family Home
Sub Type Single Family Residence
Listing Status Sold
Purchase Type For Sale
Square Footage 6,521 sqft
Price per Sqft $79
MLS Listing ID 110482
Sold Date 04/28/20
Style Colonial,Traditional
Bedrooms 6
Full Baths 6
Half Baths 2
HOA Y/N No
Year Built 1985
Lot Size 11.500 Acres
Acres 11.5
Lot Dimensions 11.5 acres
Property Sub-Type Single Family Residence
Source Aiken Association of REALTORS®
Property Description
One of a kind estate home on 11.5 acres conveniently located off Whiskey Road. This spacious 6 bedroom home has amazing entertainment spaces. Inside entertainment spaces include a formal living room, dining room, den, sunroom, and an additional large eat in kitchen, family room, and light filled workout room. In addition to the entertainment space on the main floor you will also find a large office, 2 half baths, and a bedroom with attached full bath. Up the stairs you will find two sizable bedrooms with a hall bathroom and the spacious owner suite. Each side of the owner suite contains a full bathroom and walk-in closet. On the third floor you will find two bedrooms joined by a shared bath. The basement has a full bath. Outside is a rocking chair front porch, refreshing pool with large pool deck, koi pond, pergola with small deck, greenhouse, outbuildings, and cleared yard areas. Check out this oasis for your horses or homestead with chickens.
Location
State SC
County Aiken
Area Sw
Direction From Hwy 19 S - Whiskey Road go to Partridge Bend Drive. Turn Right. Home has two entrances in the bend of Partridge Bend Road.
Rooms
Other Rooms Outbuilding, Shed(s), Workshop
Basement See Remarks, Exterior Entry, Partial, Walk-Out Access, Workshop
Interior
Interior Features Skylight(s), Walk-In Closet(s), Washer Hookup, Wet Bar, Bedroom on 1st Floor, Ceiling Fan(s), Electric Dryer Hookup, Gas Dryer Hookup, Security System, Pantry
Heating Electric, Forced Air
Cooling Central Air, Electric
Flooring Carpet, Hardwood
Fireplaces Number 1
Fireplace Yes
Appliance Self Cleaning Oven, Refrigerator, Cooktop, Dishwasher, Electric Water Heater
Exterior
Exterior Feature Fenced, Garden
Parking Features Carport, Driveway, Paved
Pool In Ground
Roof Type Shingle
Porch Patio
Garage No
Building
Lot Description Wooded, Corner Lot, Landscaped, Level, Pasture, Sprinklers In Front, Sprinklers In Rear
Foundation See Remarks
Sewer Other, Septic Tank
Water Other, Public, Well
Architectural Style Colonial, Traditional
Structure Type Fenced,Garden
Schools
Elementary Schools Greendale
Middle Schools New Ellenton
High Schools Silver Bluff
Others
Tax ID 1250702001
Horse Property None
Special Listing Condition Standard
Read Less Info
Want to know what your home might be worth? Contact us for a FREE valuation!

Our team is ready to help you sell your home for the highest possible price ASAP

"My job is to find and attract mastery-based agents to the office, protect the culture, and make sure everyone is happy! "
601 Silver Bluff Rd # 15, Aiken, Carolina, 29803, United States






