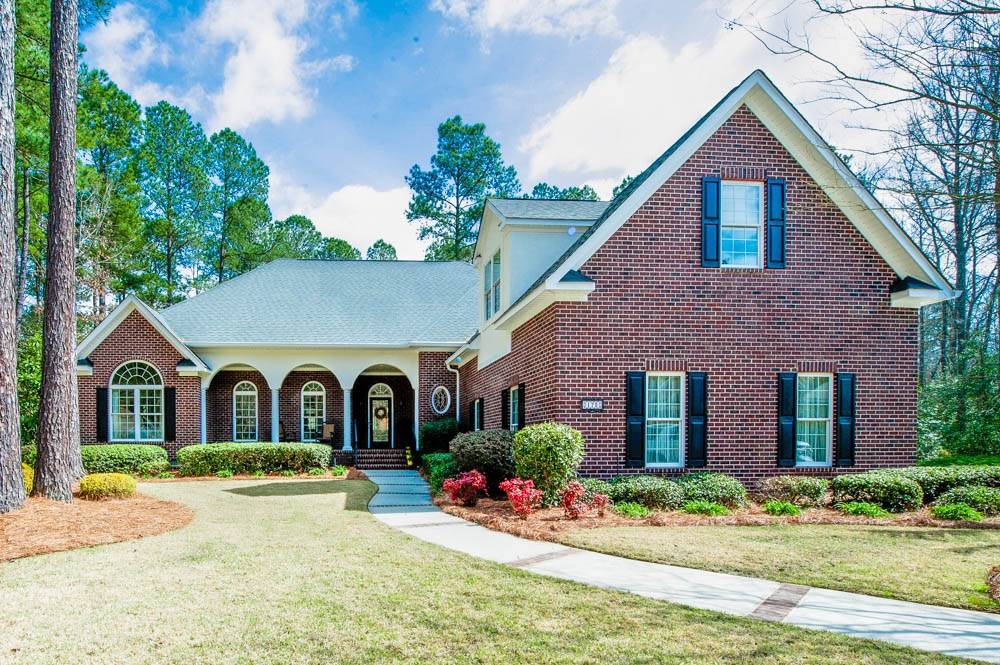$450,000
$450,000
For more information regarding the value of a property, please contact us for a free consultation.
4 Beds
4 Baths
3,220 SqFt
SOLD DATE : 05/29/2020
Key Details
Sold Price $450,000
Property Type Single Family Home
Sub Type Single Family Residence
Listing Status Sold
Purchase Type For Sale
Square Footage 3,220 sqft
Price per Sqft $139
Subdivision Cedar Creek
MLS Listing ID 111284
Sold Date 05/29/20
Style Ranch
Bedrooms 4
Full Baths 3
Half Baths 1
HOA Fees $96/ann
HOA Y/N Yes
Year Built 2008
Lot Size 0.720 Acres
Acres 0.72
Lot Dimensions 0.72 Acre
Property Sub-Type Single Family Residence
Source Aiken Association of REALTORS®
Property Description
Spectacular with open floor plan on 4th hole Tbox! Fabulous kitchen w/granite counter tops, stone backsplash, breakfast bar, tray ceiling, ice maker, gas stove top, 33 cubic ft fridge/freezer, microwave & convection ovens, tray ceiling, accent lighting & pantry! Wet bar with sink, wine refrigerator & ice maker!Living rm with gas fireplace & built ins! Dining rm w/custom cabinets, wainscoting, coffered ceiling & iron chandelier! Owners suite w/tray ceiling, access to porch w/hot tub, bath w/roll in tile shower, soaker tub, double sink granite top vanity, water closet, walk in closet w/shelves/drawers & access to laundry rm! Guest rms w/vaulted ceiling & tray ceiling w/jack/jill bath! Huge in-law suite! Mud rm! 3 season porch w/cable & access to screened porch, covered & uncovered porches w/pergola, grill deck w/gas line & stone patio!12 zone sprinkler, add'l parking & home generator! 2 tankless hot water heaters! 18 ft garage door, epoxy floor & monkey bar storage system!
Location
State SC
County Aiken
Community Cedar Creek
Area Se
Direction FROM RICHLAND AVE: SLIGHT RIGHT TURN ONTO CHARLESTON HWY, TURN RIGHT ONTO E PINE LOG RD, TURN LEFT ONTO BANKS MILL RD, TURN RIGHT ONTO CLUB DR, TUNR RIGHT ONTO LONG SHADOW DR, HOME ON YOUR RIGHT
Rooms
Basement Crawl Space
Interior
Interior Features Smoke Detector(s), Solid Surface Counters, Walk-In Closet(s), Washer Hookup, Wet Bar, Bedroom on 1st Floor, Cable Available, Cathedral Ceiling(s), Ceiling Fan(s), Electric Dryer Hookup, Gas Dryer Hookup, Primary Downstairs, Breakfast Bar, Pantry
Heating Zoned, Forced Air, Natural Gas
Cooling Central Air, Electric, Zoned
Flooring Carpet, Ceramic Tile, Hardwood
Fireplaces Number 1
Fireplace Yes
Appliance Microwave, Range, Ice Maker, Gas Water Heater, Dishwasher
Exterior
Exterior Feature Garden, Insulated Windows
Parking Features Attached, Driveway, Garage Door Opener, Paved
Garage Spaces 2.0
Roof Type Composition,Shingle
Porch Deck, Patio, Porch, Screened
Garage Yes
Building
Lot Description See Remarks, Other, Landscaped, Sprinklers In Front, Sprinklers In Rear
Sewer Other, Public Sewer, Septic Tank
Water Other, Public
Architectural Style Ranch
Structure Type Garden,Insulated Windows
Schools
Elementary Schools Greendale
Middle Schools New Ellenton
High Schools Silver Bluff
Others
Tax ID 157-18-04-006
Horse Property None
Special Listing Condition Standard
Read Less Info
Want to know what your home might be worth? Contact us for a FREE valuation!

Our team is ready to help you sell your home for the highest possible price ASAP

"My job is to find and attract mastery-based agents to the office, protect the culture, and make sure everyone is happy! "
601 Silver Bluff Rd # 15, Aiken, Carolina, 29803, United States






