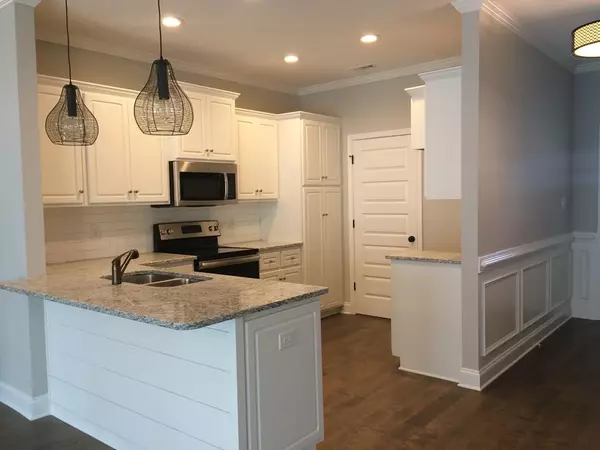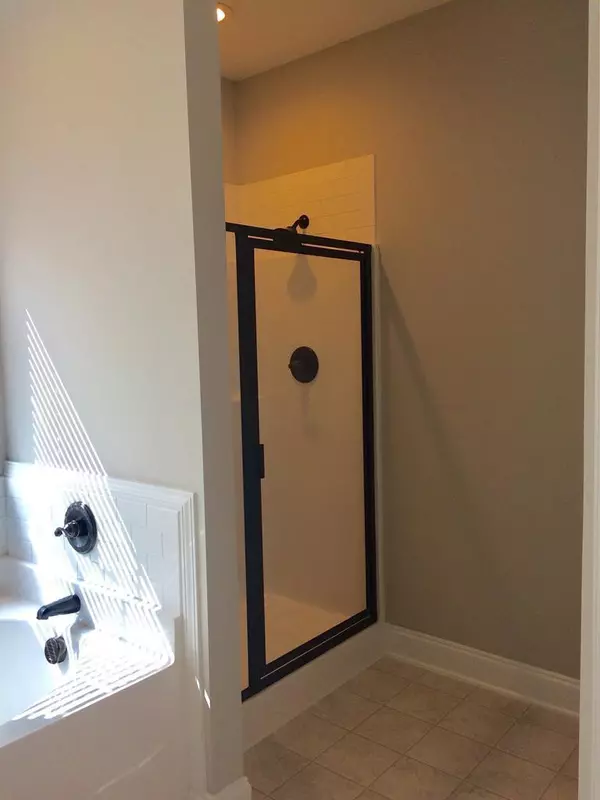$193,599
$193,958
0.2%For more information regarding the value of a property, please contact us for a free consultation.
3 Beds
2 Baths
1,405 SqFt
SOLD DATE : 02/26/2021
Key Details
Sold Price $193,599
Property Type Single Family Home
Sub Type Single Family Residence
Listing Status Sold
Purchase Type For Sale
Square Footage 1,405 sqft
Price per Sqft $137
MLS Listing ID 112475
Sold Date 02/26/21
Style Ranch
Bedrooms 3
Full Baths 2
HOA Y/N No
Originating Board Aiken Association of REALTORS®
Year Built 2021
Lot Size 1.610 Acres
Acres 1.61
Lot Dimensions 1.61 Acres
Property Description
NOW 1.61 ACRES WITH NEW CONSTRUCTION! The Whitney Plan 3 Bedrooms 2 Baths - Open Floor Plan with luxury plank flooring, wonderful vaulted ceiling, and WOOD BURNING FIREPLACE. Large Master, master bath with double sink vanity, and walk-in shower plus large walk in closet. Kitchen will have granite counter tops & tile backsplash, all open living,. Many upgrades including tile shower and claw foot tub in master bath, Farm sink, custom tile back splash, custom lighting throughout. 2 inch blinds throughout, Covered back porch. Limited Landscaping. Gas stove and furnace, Public water and septic tank. One year prepaid Termite Contract. If sq ft or schools are important, please verify. Qualifies 100% Financing, builder pays $2500 buyer incentive when using builder's attorney. Pictures are from another finished home, same plan.
Location
State SC
County Aiken
Area Nw
Direction FROM RICHLAND AVE (HWY #1), TURN ONTO Hwy #118 BY-PASS, BESIDE SAMS, GO STRAIGHT THRU 2 STOP LIGHTS, PASS TROLLEY RUN, TURN LEFT ONTO CROFT MILL RD.THEN LEFT ON VAUCLUSE RD, GO 2.1 MILE, PROPERTY ON RIGHT
Interior
Interior Features Smoke Detector(s), Solid Surface Counters, Walk-In Closet(s), Washer Hookup, Window Coverings, Ceiling Fan(s), Electric Dryer Hookup, Gas Dryer Hookup, Pantry
Heating Forced Air, Heat Pump, Natural Gas
Cooling Heat Pump
Flooring See Remarks, Other, Carpet, Laminate, Vinyl
Fireplaces Number 1
Fireplace Yes
Appliance Microwave, Range, Gas Water Heater, Dishwasher
Exterior
Exterior Feature Garden, Insulated Windows, Storm Door(s)
Parking Features Attached, Driveway, Garage Door Opener, Paved
Garage Spaces 1.0
Roof Type Composition,Shingle
Porch Patio, Porch
Garage Yes
Building
Lot Description Level
Foundation Slab
Sewer Other, Septic Tank
Water Other, Public
Architectural Style Ranch
Structure Type Garden,Insulated Windows,Storm Door(s)
New Construction No
Others
Tax ID 067-00-13-027
Horse Property None
Special Listing Condition Standard
Read Less Info
Want to know what your home might be worth? Contact us for a FREE valuation!

Our team is ready to help you sell your home for the highest possible price ASAP

"My job is to find and attract mastery-based agents to the office, protect the culture, and make sure everyone is happy! "
601 Silver Bluff Rd # 15, Aiken, Carolina, 29803, United States






